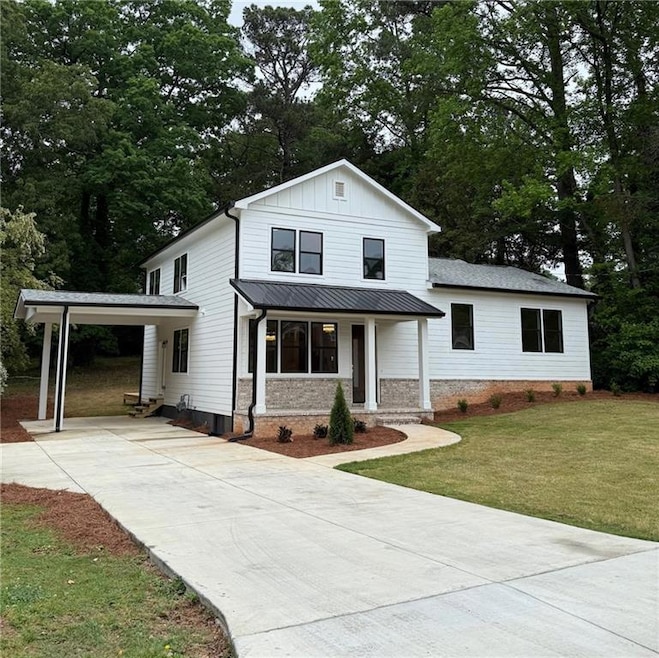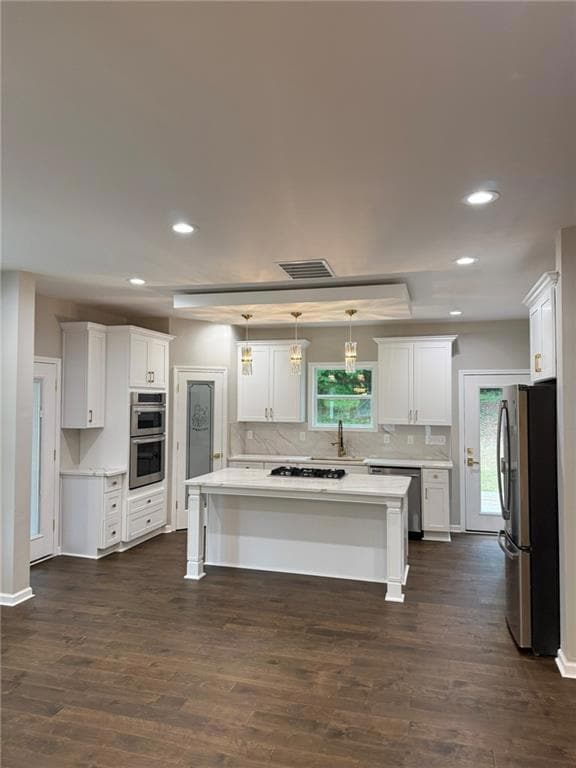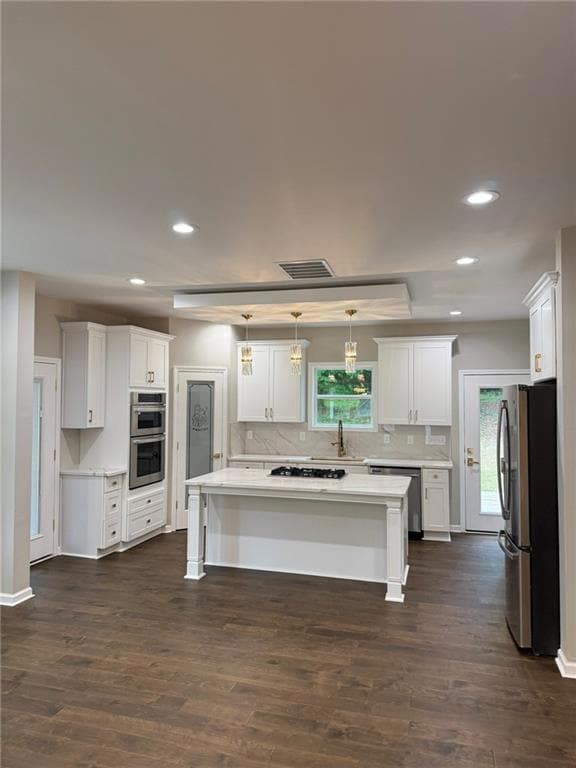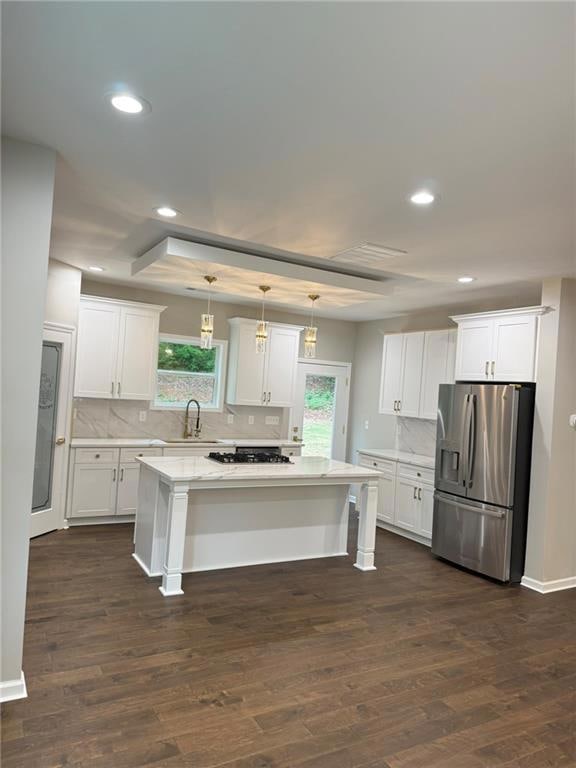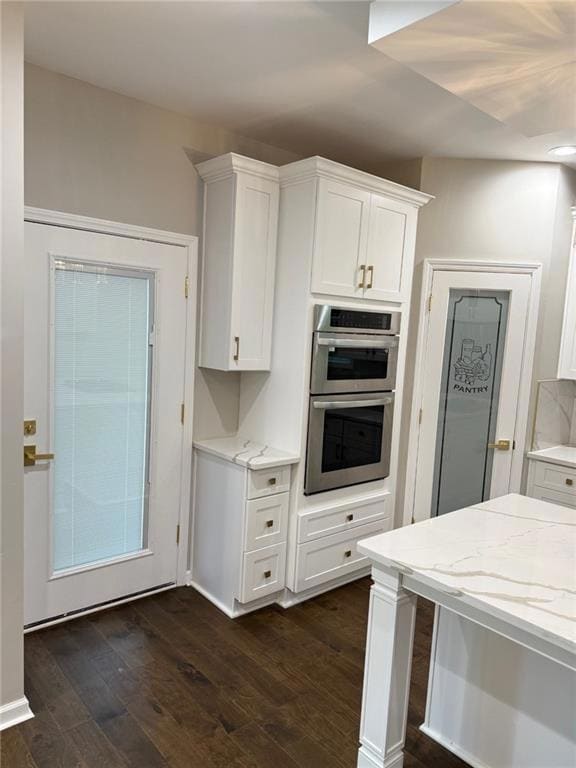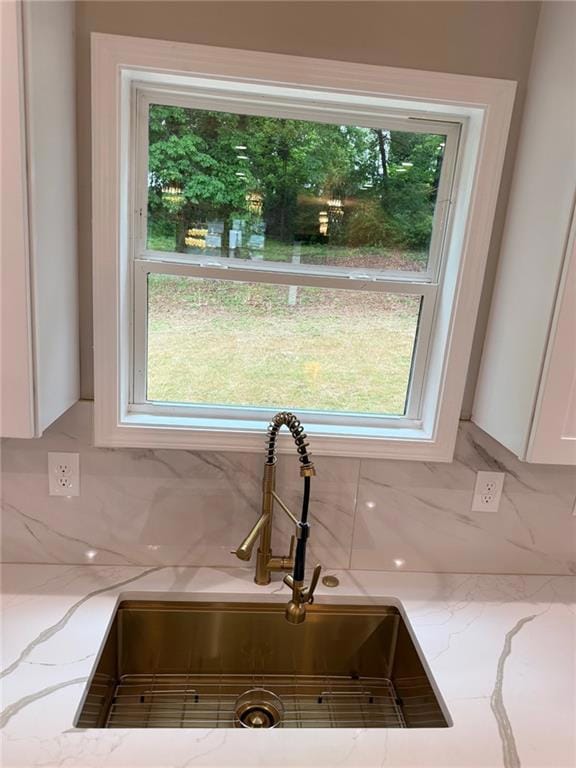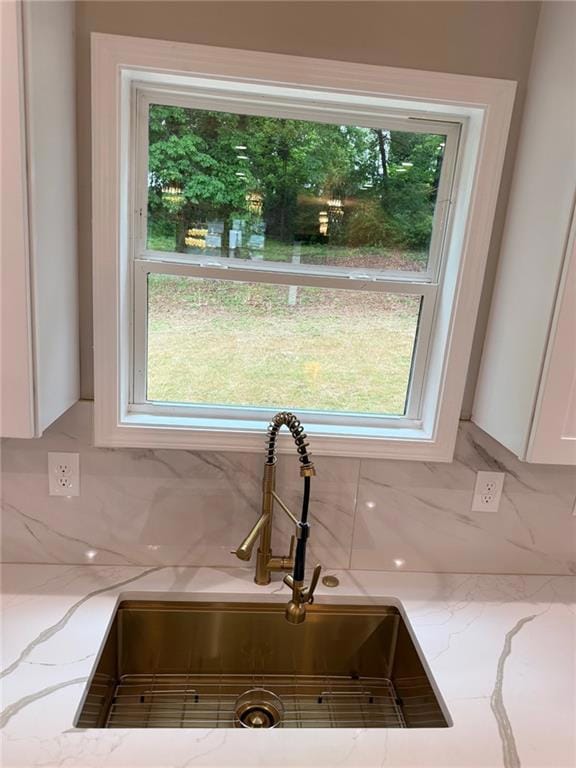169 Long Dr SW Marietta, GA 30060
Southwestern Marietta NeighborhoodEstimated payment $3,321/month
Highlights
- Open-Concept Dining Room
- 0.75 Acre Lot
- Wood Flooring
- New Construction
- Traditional Architecture
- Main Floor Primary Bedroom
About This Home
Must-see NEW CONSTRUCTION split-level home in Rocking Hill Manor. Stunning kitchen with quartz countertops and all stainless-steel appliances. Kitchen opens up directly into living room that features a modern electric fireplace. Hardwood floors throughout main floor. All bathrooms complete with quartz counters, quartz shower wall panels, and modern sleek finishes. Secondary bedroom suite on top floor. Long driveway and open floor plan lends perfectly to hosting/gatherings. Large flat backyard, perfect for a swimming pool if desired. No HOA. Great location, only 10 minutes from Truist Park/The Battery and Smyrna Market Village. Don't miss out!
Home Details
Home Type
- Single Family
Est. Annual Taxes
- $4,500
Year Built
- Built in 2023 | New Construction
Lot Details
- 0.75 Acre Lot
- Lot Dimensions are 230x180x60
- Back Yard Fenced
Parking
- 2 Carport Spaces
Home Design
- Traditional Architecture
- Split Level Home
- Combination Foundation
- Composition Roof
- Vinyl Siding
Interior Spaces
- 2,300 Sq Ft Home
- Coffered Ceiling
- Ceiling height of 9 feet on the lower level
- Double Pane Windows
- Family Room
- Living Room with Fireplace
- Open-Concept Dining Room
- Den
- Fire and Smoke Detector
- Laundry on upper level
- Attic
Kitchen
- Breakfast Bar
- Gas Cooktop
- Dishwasher
- Stone Countertops
Flooring
- Wood
- Carpet
Bedrooms and Bathrooms
- 4 Bedrooms | 1 Primary Bedroom on Main
- Separate Shower in Primary Bathroom
Outdoor Features
- Covered Patio or Porch
Schools
- Birney Elementary School
- Floyd Middle School
- Osborne High School
Utilities
- Central Heating and Cooling System
- 110 Volts
- Cable TV Available
Community Details
- Rockin Hill Manor Subdivision
Listing and Financial Details
- Assessor Parcel Number 17016000980
Map
Home Values in the Area
Average Home Value in this Area
Tax History
| Year | Tax Paid | Tax Assessment Tax Assessment Total Assessment is a certain percentage of the fair market value that is determined by local assessors to be the total taxable value of land and additions on the property. | Land | Improvement |
|---|---|---|---|---|
| 2025 | $3,273 | $108,636 | $28,000 | $80,636 |
| 2024 | $2,220 | $73,628 | $28,000 | $45,628 |
| 2023 | $2,774 | $92,008 | $28,000 | $64,008 |
| 2022 | $1,803 | $59,400 | $21,760 | $37,640 |
| 2021 | $1,636 | $53,888 | $28,000 | $25,888 |
| 2020 | $1,698 | $55,944 | $18,400 | $37,544 |
| 2019 | $1,698 | $55,944 | $18,400 | $37,544 |
| 2018 | $1,280 | $42,184 | $18,400 | $23,784 |
| 2017 | $713 | $24,788 | $6,000 | $18,788 |
| 2016 | $674 | $23,448 | $6,000 | $17,448 |
| 2015 | $570 | $19,352 | $6,000 | $13,352 |
| 2014 | $423 | $14,224 | $0 | $0 |
Property History
| Date | Event | Price | List to Sale | Price per Sq Ft | Prior Sale |
|---|---|---|---|---|---|
| 05/26/2025 05/26/25 | Price Changed | $560,000 | -6.5% | $243 / Sq Ft | |
| 04/24/2025 04/24/25 | For Sale | $599,000 | +205.6% | $260 / Sq Ft | |
| 02/01/2023 02/01/23 | Sold | $196,000 | -2.0% | $181 / Sq Ft | View Prior Sale |
| 01/17/2023 01/17/23 | Pending | -- | -- | -- | |
| 12/28/2022 12/28/22 | For Sale | $199,900 | -- | $185 / Sq Ft |
Purchase History
| Date | Type | Sale Price | Title Company |
|---|---|---|---|
| Special Warranty Deed | -- | None Listed On Document | |
| Special Warranty Deed | $196,000 | -- | |
| Special Warranty Deed | $148,500 | None Listed On Document | |
| Quit Claim Deed | -- | -- | |
| Deed | $109,000 | -- | |
| Deed | $58,500 | -- | |
| Deed | $34,000 | -- |
Mortgage History
| Date | Status | Loan Amount | Loan Type |
|---|---|---|---|
| Previous Owner | $98,100 | New Conventional | |
| Previous Owner | $73,400 | New Conventional |
Source: First Multiple Listing Service (FMLS)
MLS Number: 7567548
APN: 17-0160-0-098-0
- 264 Rockin Hill Dr SW
- 2675 Sandtown Rd SW
- 2621 Walton Way SW
- 2354 Holly Hill Ct SW
- 2604 Favor Rd SW
- 174 Timber Creek Ln SW Unit 176
- 2307 Favor Rd SW
- 154 Timber Creek Ln SW Unit 1
- 166 Zelma St SW
- 641 Favorwood Dr SW
- 2777 Northwood Ct SW
- 2379 Olive Springs Rd SE
- 537 Shay Dr SW Unit 9
- 33 Smyrna Powder Springs Rd SE
- 2245 Panstone Dr SW
- 85 Smyrna Powder Springs Rd SE
- 2896 Oshields Ct SW Unit 1
- 51 Overbrook Dr SE Unit 3
- 61 Overbrook Dr SE
- 2946 Oshields Ct SW Unit 3
- 2665 Favor Rd SW
- 2751 Hammondton Rd SE
- 217 Timber Creek Ln SW
- 159 Timber Creek Ln SW
- 280 Timber Creek Ln SW
- 2704 Favor Rd SW
- 2855 Old Carriage Dr SW
- 643 Milford Dr SW
- 635 Birchwood Ln SW Unit 5
- 2870 Personality Pkwy SW
- 347 Pat Mell Rd SW
- 2757 Sanibel Ln SE
- 2749 Sanibel Ln SE Unit Lower Level
- 500 Lorene Dr SW
- 759 Birchwood Ln SW
- 139 Summer Crest Place SW
- 2047 Panstone Ct SW
- 3025 Vineyard Way SE
- 5001 Rose Ct SE
- 32 Alston Ln SW
