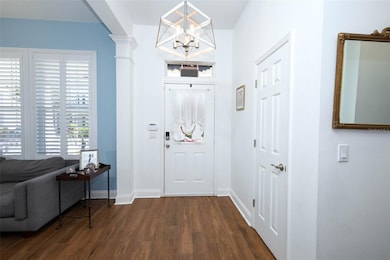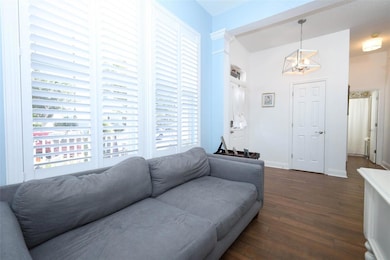169 Longview Ave Kissimmee, FL 34747
Estimated payment $3,948/month
Highlights
- Very Popular Property
- Waterfront Community
- Fitness Center
- Celebration School Rated 9+
- Golf Course Community
- Open Floorplan
About This Home
Celebration presents a rare find and an incredible value! This charming bungalow features 2 bedrooms and 2 bathrooms, plus a spacious front office that can easily serve as a 3rd bedroom. Step inside and prepare to be impressed — this home has been beautifully updated with a NEW roof, NEW AC, plantation shutters throughout, a stunning NEW kitchen with Frigidaire Gallery appliances, quartz countertops, new tile flooring, and a tankless water heater. The open-concept floor plan boasts soaring ceilings, fresh paint, and a custom laundry area complete with Maytag Commercial Front loaders with a built-in pedestal and butcher block shelving. Enjoy your morning coffee on the adorable front porch or unwind in the private screened side porch — the perfect retreat for quiet moments overlooking private fenced yard; a perfect dog run if needed. Irrigation sprinklers and an oversized 2 car garage with overhead storage and plenty of attic space allows for cars, crafts and a workshop. Enjoy the best of Celebration living!
Residents have access to a community park, swimming pool, and public golf course, along with direct access to Disney World via World Drive. Conveniently located near 417, I-4, and Highway 192, this community offers unbeatable connectivity. Celebration is home to A-rated schools and a vibrant, Disney-designed town center featuring year-round events, scenic walking and biking trails, multiple pools, tennis and basketball courts, beautiful lakes, charming shops, and a lively farmer’s market. Don’t miss this move-in-ready gem in Celebration — homes like this don’t last!
Listing Agent
HOMEVEST REALTY Brokerage Phone: 407-897-5400 License #528275 Listed on: 10/27/2025

Open House Schedule
-
Saturday, November 01, 202511:00 am to 1:00 pm11/1/2025 11:00:00 AM +00:0011/1/2025 1:00:00 PM +00:00Add to Calendar
Home Details
Home Type
- Single Family
Est. Annual Taxes
- $4,954
Year Built
- Built in 1998
Lot Details
- 3,049 Sq Ft Lot
- Southeast Facing Home
- Fenced
- Level Lot
- Landscaped with Trees
- Property is zoned OPUD
HOA Fees
- $127 Monthly HOA Fees
Parking
- 2 Car Attached Garage
- Oversized Parking
- Rear-Facing Garage
- Garage Door Opener
- Secured Garage or Parking
- On-Street Parking
Home Design
- Bungalow
- Slab Foundation
- Shingle Roof
Interior Spaces
- 1,388 Sq Ft Home
- Open Floorplan
- High Ceiling
- Ceiling Fan
- Plantation Shutters
- Blinds
- Entrance Foyer
- Great Room
- Family Room Off Kitchen
- Living Room
- Home Office
- Utility Room
Kitchen
- Eat-In Kitchen
- Dinette
- Convection Oven
- Range
- Microwave
- Dishwasher
- Stone Countertops
Flooring
- Wood
- Carpet
- Ceramic Tile
Bedrooms and Bathrooms
- 2 Bedrooms
- Primary Bedroom on Main
- Walk-In Closet
- 2 Full Bathrooms
Laundry
- Laundry closet
- Dryer
- Washer
Home Security
- Security System Owned
- Medical Alarm
- Fire and Smoke Detector
Eco-Friendly Details
- Reclaimed Water Irrigation System
Outdoor Features
- Enclosed Patio or Porch
- Exterior Lighting
- Rain Gutters
Schools
- Celebration K-8 Elementary And Middle School
- Celebration High School
Utilities
- Central Heating and Cooling System
- Heat Pump System
- Thermostat
- Underground Utilities
- Electric Water Heater
- High Speed Internet
- Phone Available
- Cable TV Available
Listing and Financial Details
- Visit Down Payment Resource Website
- Legal Lot and Block 82 / 1
- Assessor Parcel Number 07-25-28-2807-0001-0820
Community Details
Overview
- Association fees include pool, trash
- Celebration Residential Association, Phone Number (407) 566-1935
- Visit Association Website
- Celebration North Village Unit 05 Subdivision
- Association Owns Recreation Facilities
- The community has rules related to deed restrictions, fencing, allowable golf cart usage in the community, vehicle restrictions
- Community features wheelchair access
Recreation
- Waterfront Community
- Golf Course Community
- Tennis Courts
- Recreation Facilities
- Community Playground
- Fitness Center
- Community Pool
- Park
Additional Features
- Clubhouse
- Security Service
Map
Home Values in the Area
Average Home Value in this Area
Tax History
| Year | Tax Paid | Tax Assessment Tax Assessment Total Assessment is a certain percentage of the fair market value that is determined by local assessors to be the total taxable value of land and additions on the property. | Land | Improvement |
|---|---|---|---|---|
| 2024 | $4,517 | $324,745 | -- | -- |
| 2023 | $4,517 | $315,287 | $0 | $0 |
| 2022 | $4,326 | $306,104 | $0 | $0 |
| 2021 | $4,263 | $297,000 | $47,000 | $250,000 |
| 2020 | $4,670 | $282,800 | $47,000 | $235,800 |
| 2019 | $4,538 | $269,500 | $47,000 | $222,500 |
| 2018 | $4,484 | $263,400 | $47,000 | $216,400 |
| 2017 | $4,652 | $263,000 | $47,000 | $216,000 |
| 2016 | $3,382 | $194,718 | $0 | $0 |
| 2015 | $3,421 | $193,365 | $0 | $0 |
| 2014 | $3,377 | $191,831 | $0 | $0 |
Property History
| Date | Event | Price | List to Sale | Price per Sq Ft | Prior Sale |
|---|---|---|---|---|---|
| 10/27/2025 10/27/25 | For Sale | $649,900 | +85.7% | $468 / Sq Ft | |
| 05/04/2020 05/04/20 | Sold | $350,000 | -8.6% | $252 / Sq Ft | View Prior Sale |
| 03/21/2020 03/21/20 | Pending | -- | -- | -- | |
| 03/18/2020 03/18/20 | Price Changed | $382,900 | 0.0% | $276 / Sq Ft | |
| 03/18/2020 03/18/20 | For Sale | $382,900 | -1.6% | $276 / Sq Ft | |
| 03/12/2020 03/12/20 | Pending | -- | -- | -- | |
| 02/13/2020 02/13/20 | For Sale | $389,000 | -- | $280 / Sq Ft |
Purchase History
| Date | Type | Sale Price | Title Company |
|---|---|---|---|
| Warranty Deed | $350,000 | Integrity First Title Llc | |
| Warranty Deed | $315,000 | Treasure Title Ins Agency In | |
| Warranty Deed | $171,500 | -- |
Mortgage History
| Date | Status | Loan Amount | Loan Type |
|---|---|---|---|
| Open | $319,410 | VA | |
| Previous Owner | $220,500 | Commercial | |
| Previous Owner | $111,600 | Purchase Money Mortgage |
Source: Stellar MLS
MLS Number: O6354026
APN: 07-25-28-2807-0001-0820
- 183 Longview Ave
- 205 Ficus St Unit 5
- 193 Longview Ave Unit 104
- 193 Longview Ave Unit 203
- 145 Longview Ave
- 205 N Village St
- 205 Norfolk Place
- 233 Goldenrain Dr Unit 3104
- 235 Goldenrain Dr Unit 102
- 0 W Irlo Bronson Memorial Hwy
- 315 Grand Magnolia Ave Unit 101
- 315 Grand Magnolia Ave Unit 116
- 202 Acadia Terrace
- 262 Celebration Blvd
- 102 Acadia Terrace
- 000 International Dr S
- Lot 642 International Dr S
- 267 Goldenrain Dr Unit 30
- 222 Acadia Terrace
- 280 Celebration Blvd Unit 208
- 212 Ficus St
- 211 Longview Ave Unit 306
- 123 Celebration Blvd Unit B
- 218 Celebration Blvd Unit B
- 6029 W Irlo Bronson Memorial Hwy
- 102 Acadia Terrace
- 2990 Longwater Blvd
- 236 Acadia Terrace
- 2723 Roadster Ln
- 2713 Bushman Dr
- 0 W Irlo Bronson Hwy
- 2676 Triumph Way
- 2774 Corvette Ln
- 225 Celebration Place Unit ID1280906P
- 2761 Corvette Ln Unit ID1280892P
- 2627 Bugatti Ct
- 3008 Parkway Blvd Unit 107
- 3004 Parkway Blvd Unit 112
- 3012 Parkway Blvd Unit 301
- 3012 Parkway Blvd Unit 303






