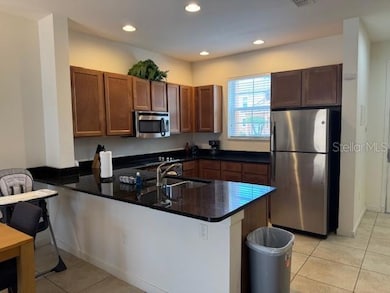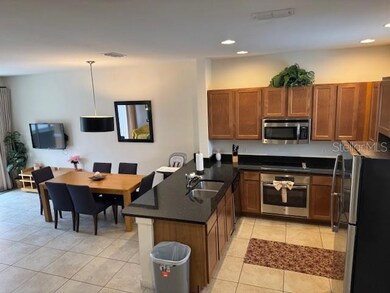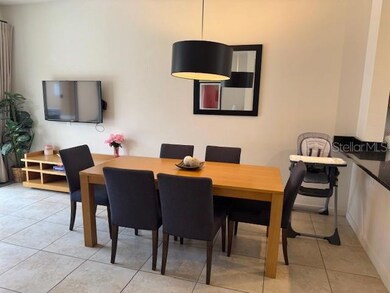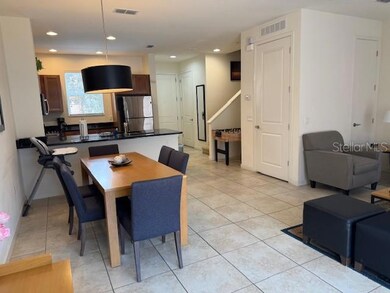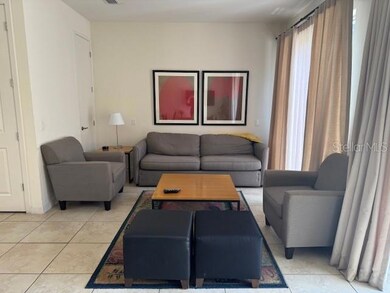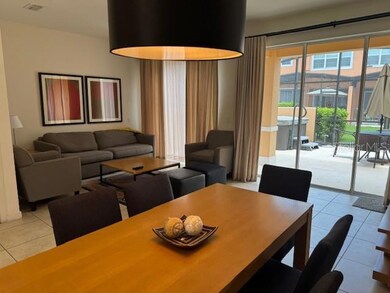2627 Bugatti Ct Kissimmee, FL 34746
North Kissimmee NeighborhoodHighlights
- Fitness Center
- Gated Community
- Clubhouse
- Above Ground Spa
- Open Floorplan
- Furnished
About This Home
Beautiful 2 bedroom 2.5 bath townhome located in the highly sought after Regal Oaks community. This property is nestled close to Old town and Fun Spot, 10 minute drive to Disney. Open floor plan, home is furnished. The kitchen comes equipped with stainless appliances and granite countertops. This home also features a screened in lanai with an above ground spa for your personal relaxation and enjoyment. Enjoy Resort Style community pool and water park also featuring a restaurant, lounge, pool bar & grill, Fitness center, convenience store, all set inside a gated community.
Listing Agent
THE PROPERTY STOP LLC Brokerage Phone: 407-744-5557 License #3107655 Listed on: 06/26/2025
Co-Listing Agent
THE PROPERTY STOP LLC Brokerage Phone: 407-744-5557 License #3559010
Townhouse Details
Home Type
- Townhome
Est. Annual Taxes
- $4,221
Year Built
- Built in 2014
Lot Details
- 1,481 Sq Ft Lot
- Lot Dimensions are 21x70
Interior Spaces
- 1,350 Sq Ft Home
- 2-Story Property
- Open Floorplan
- Furnished
- Blinds
- Sliding Doors
- Combination Dining and Living Room
Kitchen
- Built-In Oven
- Cooktop
- Microwave
- Dishwasher
- Stone Countertops
- Disposal
Flooring
- Carpet
- Ceramic Tile
Bedrooms and Bathrooms
- 2 Bedrooms
- Primary Bedroom Upstairs
Laundry
- Laundry closet
- Dryer
- Washer
Home Security
Outdoor Features
- Above Ground Spa
- Screened Patio
Schools
- Celebration K-8 Elementary And Middle School
- Celebration High School
Utilities
- Central Heating and Cooling System
- Electric Water Heater
Listing and Financial Details
- Residential Lease
- Security Deposit $2,300
- Property Available on 6/26/25
- Tenant pays for carpet cleaning fee, cleaning fee, re-key fee
- The owner pays for grounds care, trash collection
- 6-Month Minimum Lease Term
- $75 Application Fee
- 1-Month Minimum Lease Term
- Assessor Parcel Number 09-25-28-2977-0001-3380
Community Details
Overview
- Property has a Home Owners Association
- Alyssa Dranschak Association
- Regal Oaks At Old Town Subdivision
Amenities
- Restaurant
- Clubhouse
Recreation
- Fitness Center
- Community Pool
Pet Policy
- No Pets Allowed
Security
- Security Guard
- Gated Community
- Fire and Smoke Detector
Map
Source: Stellar MLS
MLS Number: O6322019
APN: 09-25-28-2977-0001-3380
- 2617 Bugatti Ct
- 2634 Corvette Ln
- 2619 Corvette Ln
- 2621 Corvette Ln
- 2652 Corvette Ln
- 2647 Corvette Ln
- 2618 Roadster Ln
- 2606 Roadster Ln
- 2653 Roadster Ln
- 2662 Roadster Ln
- 2745 Corvette Ln
- 2758 Corvette Ln
- 2705 Bushman Dr
- 2650 Holiday Trail Unit TP60
- 2650 Holiday Trail Unit TP56
- 2650 Holiday Trail Unit TP67
- 2706 Camaro Dr
- 2725 Coupe St
- 2708 Camaro Dr
- 2717 Bushman Dr
- 2717 Bushman Dr
- 2733 Coupe St
- 100 Acadia Terrace Unit B
- 212 Ficus St
- 188 Longview Ave
- 165 Longview Ave
- 0 W Irlo Bronson Hwy
- 5565 W Irlo Bronson Memorial Hwy
- 315 Grand Magnolia Ave Unit 207
- 315 Grand Magnolia Ave Unit 310
- 2990 Longwater Blvd
- 6029 W Irlo Bronson Memorial Hwy
- 5399 W Irlo Bronson Memorial Hwy Unit 101
- 5399 W Irlo Bronson Memorial Hwy Unit Double Queen Room Kitchen
- 5399 W Irlo Bronson Memorial Hwy Unit Double Queen Room
- 5399 W Irlo Bronson Memorial Hwy Unit King Room
- 501 Mirasol Cir Unit 515
- 501 Mirasol Cir Unit 304
- 5370 Diplomat Ct Unit 107
- 5300 W Irlo Bronson Memorial Hwy

