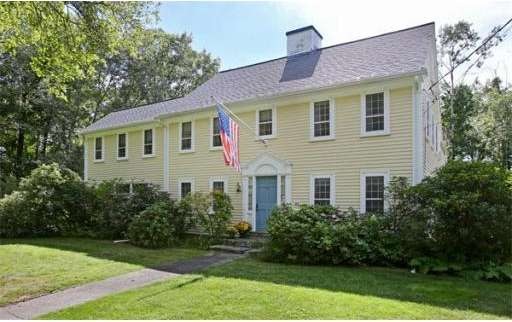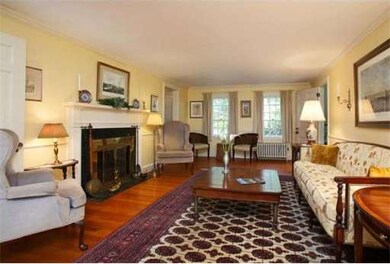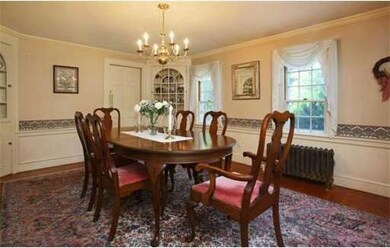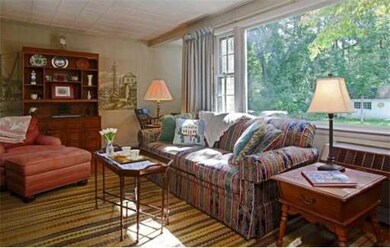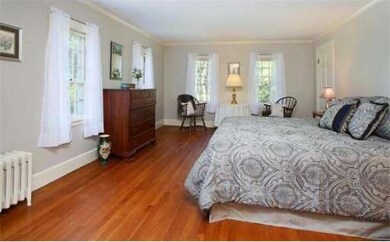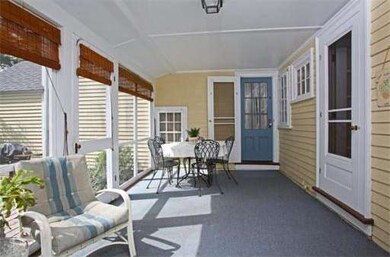
169 Lowell Rd Concord, MA 01742
About This Home
As of June 2022This classic Royal Barry Wills style 1926 Colonial has a fabulous location in Concord Center's lovely Historic District. This is the first offering in 40 years. Spacious 9 room colonial, four bedrooms and 2.5 baths. Front to back living room with fireplace. Dining room with two custom built-in hutches. Library with large picture window. Screened in 18x20 porch to enjoy a private backyard. One car garage with new asphalt partially paved driveway. New basement windows! Lot #155 adjacent to subject property is included in the sale (11,326 sq ft ) .26 acres lot. Zone B and real estate tax for 2014 for parcel #155 is $179.18. Kayaking and canoeing close by on the Concord River. Near commuter rail, easy access to route 2 and all major routes. Excellent top rated schools, superb library, shopping, coffee shops and fine restaurants. Great opportunity to live in the heart of Concord.
Ownership History
Purchase Details
Home Financials for this Owner
Home Financials are based on the most recent Mortgage that was taken out on this home.Purchase Details
Home Financials for this Owner
Home Financials are based on the most recent Mortgage that was taken out on this home.Purchase Details
Purchase Details
Home Financials for this Owner
Home Financials are based on the most recent Mortgage that was taken out on this home.Purchase Details
Home Financials for this Owner
Home Financials are based on the most recent Mortgage that was taken out on this home.Purchase Details
Home Financials for this Owner
Home Financials are based on the most recent Mortgage that was taken out on this home.Map
Home Details
Home Type
Single Family
Est. Annual Taxes
$202
Year Built
1926
Lot Details
0
Listing Details
- Lot Description: Easements, Flood Plain
- Special Features: None
- Property Sub Type: Detached
- Year Built: 1926
Interior Features
- Has Basement: Yes
- Fireplaces: 1
- Primary Bathroom: Yes
- Number of Rooms: 9
- Amenities: Public Transportation, Shopping, Swimming Pool, Tennis Court, Park, Walk/Jog Trails, Stables, Golf Course, Medical Facility, Laundromat, Bike Path, Conservation Area, Highway Access, House of Worship, Private School, Public School, T-Station
- Electric: 100 Amps
- Energy: Storm Windows, Prog. Thermostat
- Flooring: Wood, Tile
- Interior Amenities: Walk-up Attic
- Basement: Partial, Crawl, Sump Pump, Concrete Floor
- Bedroom 2: Second Floor, 13X12
- Bedroom 3: Second Floor, 20X00
- Bedroom 4: Second Floor, 12X13
- Bathroom #1: First Floor, 3X4
- Bathroom #2: Second Floor, 6X5
- Bathroom #3: Second Floor, 6X5
- Kitchen: First Floor, 15X9
- Laundry Room: First Floor
- Living Room: First Floor, 12X25
- Master Bedroom: Second Floor, 12X20
- Master Bedroom Description: Flooring - Hardwood
- Dining Room: First Floor, 12X15
- Family Room: First Floor, 19X11
Exterior Features
- Frontage: 30
- Construction: Frame
- Exterior: Wood
- Exterior Features: Porch - Screened
- Foundation: Poured Concrete
Garage/Parking
- Garage Parking: Attached, Work Area
- Garage Spaces: 1
- Parking: Improved Driveway, Unpaved Driveway, Paved Driveway
- Parking Spaces: 6
Utilities
- Heat Zones: 1
- Hot Water: Natural Gas
- Utility Connections: for Electric Range, for Electric Oven, for Electric Dryer, Washer Hookup
Condo/Co-op/Association
- HOA: No
Similar Homes in Concord, MA
Home Values in the Area
Average Home Value in this Area
Purchase History
| Date | Type | Sale Price | Title Company |
|---|---|---|---|
| Not Resolvable | $847,500 | -- | |
| Deed | $755,000 | -- | |
| Deed | -- | -- | |
| Deed | -- | -- | |
| Deed | -- | -- | |
| Deed | -- | -- | |
| Deed | -- | -- | |
| Deed | -- | -- |
Mortgage History
| Date | Status | Loan Amount | Loan Type |
|---|---|---|---|
| Open | $705,000 | Adjustable Rate Mortgage/ARM | |
| Closed | $727,000 | Stand Alone Refi Refinance Of Original Loan | |
| Closed | $200,000 | Balloon | |
| Closed | $100,000 | Credit Line Revolving | |
| Closed | $752,000 | Stand Alone Refi Refinance Of Original Loan | |
| Closed | $678,000 | Purchase Money Mortgage | |
| Closed | $84,665 | No Value Available | |
| Previous Owner | $604,000 | Purchase Money Mortgage | |
| Previous Owner | $438,000 | Adjustable Rate Mortgage/ARM | |
| Previous Owner | $438,000 | No Value Available | |
| Previous Owner | $240,000 | Purchase Money Mortgage | |
| Previous Owner | $240,000 | Purchase Money Mortgage | |
| Previous Owner | $247,000 | No Value Available |
Property History
| Date | Event | Price | Change | Sq Ft Price |
|---|---|---|---|---|
| 06/15/2022 06/15/22 | Sold | $1,500,000 | +15.4% | $571 / Sq Ft |
| 03/21/2022 03/21/22 | Pending | -- | -- | -- |
| 03/16/2022 03/16/22 | For Sale | $1,300,000 | +53.4% | $494 / Sq Ft |
| 10/16/2015 10/16/15 | Sold | $847,500 | 0.0% | $327 / Sq Ft |
| 09/22/2015 09/22/15 | Pending | -- | -- | -- |
| 09/03/2015 09/03/15 | Off Market | $847,500 | -- | -- |
| 08/19/2015 08/19/15 | For Sale | $855,000 | +13.2% | $330 / Sq Ft |
| 11/15/2014 11/15/14 | Sold | $755,000 | 0.0% | $292 / Sq Ft |
| 10/10/2014 10/10/14 | Off Market | $755,000 | -- | -- |
| 10/03/2014 10/03/14 | Price Changed | $759,000 | -7.4% | $293 / Sq Ft |
| 09/10/2014 09/10/14 | For Sale | $820,000 | -- | $317 / Sq Ft |
Tax History
| Year | Tax Paid | Tax Assessment Tax Assessment Total Assessment is a certain percentage of the fair market value that is determined by local assessors to be the total taxable value of land and additions on the property. | Land | Improvement |
|---|---|---|---|---|
| 2025 | $202 | $1,523,600 | $1,001,700 | $521,900 |
| 2024 | $20,005 | $1,523,600 | $1,001,700 | $521,900 |
| 2023 | $17,062 | $1,316,500 | $819,600 | $496,900 |
| 2022 | $15,796 | $1,070,200 | $655,500 | $414,700 |
| 2021 | $15,488 | $1,052,200 | $655,500 | $396,700 |
| 2020 | $15,000 | $1,054,100 | $655,500 | $398,600 |
| 2019 | $14,926 | $1,051,900 | $683,500 | $368,400 |
| 2018 | $13,851 | $969,300 | $605,900 | $363,400 |
| 2017 | $12,915 | $917,900 | $555,700 | $362,200 |
| 2016 | $12,737 | $915,000 | $555,700 | $359,300 |
| 2015 | $12,054 | $843,500 | $514,600 | $328,900 |
Source: MLS Property Information Network (MLS PIN)
MLS Number: 71741250
APN: CONC-000008G-001679-000001
