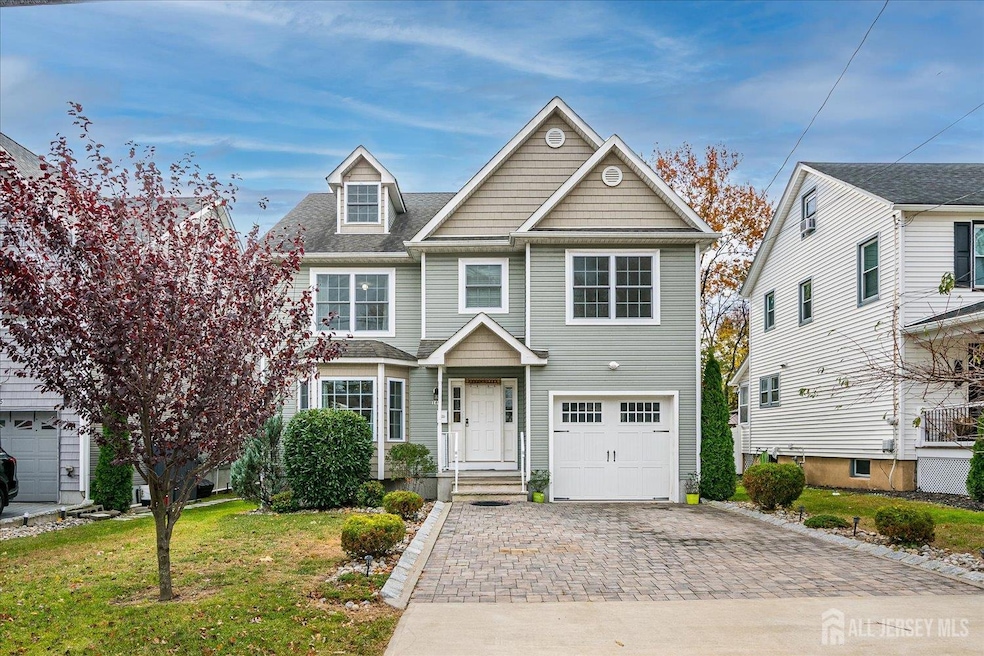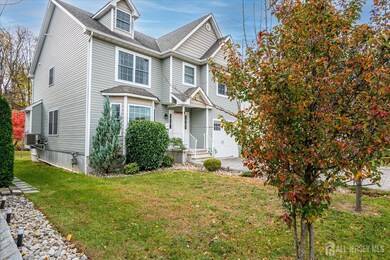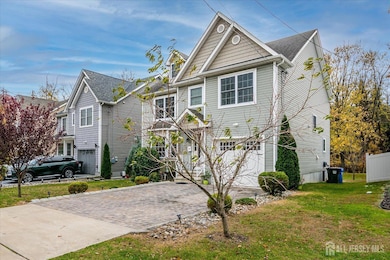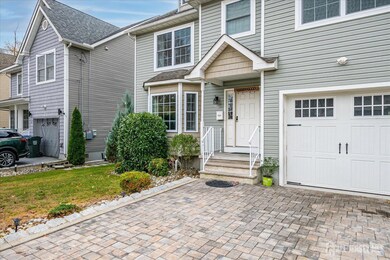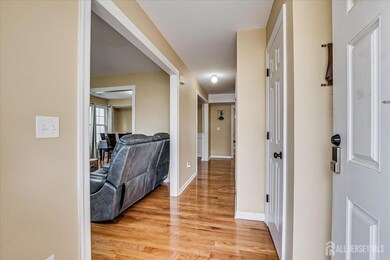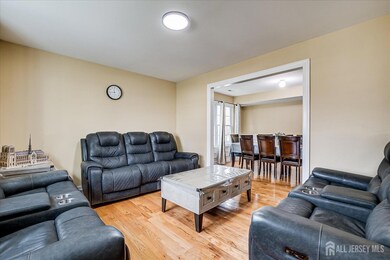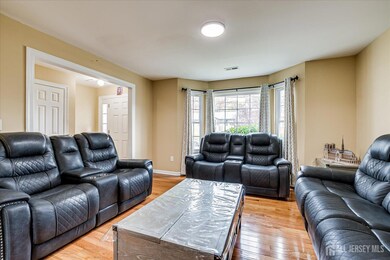169 Metuchen Ave Woodbridge Township, NJ 07095
Highlights
- Colonial Architecture
- Property is near public transit
- Attic
- Deck
- Wood Flooring
- Granite Countertops
About This Home
Opportunity awaits you to live in your dream home! A 2019-built, modern Colonial-style large house is available for rent. It offers a bright living room that flows seamlessly into the formal dining area and a stylish eat-in kitchen featuring granite countertops and stainless steel appliances. The cozy family room features a warm gas fireplace and sliders that lead to a backyard perfect for relaxing or entertaining. Upstairs, you'll find four spacious bedrooms, including a primary suite with its own bathroom, plus a convenient second-floor laundry room. Gleaming hardwood floors run throughout the home. The attic, accessible via a fixed staircase, offers ample storage space. Great location near by Wegmans World class super market, Near Woodbridge and Metro Park train stations for easy commute, close to Shopping malls, Woodbridge Community Center, near Rt.1, Rt.9, GSP, and NJ Turnpike.
Home Details
Home Type
- Single Family
Est. Annual Taxes
- $16,039
Year Built
- Built in 2019
Parking
- 1 Car Attached Garage
- Driveway
- On-Street Parking
- Open Parking
Home Design
- Colonial Architecture
- Slab Foundation
Interior Spaces
- 2-Story Property
- Gas Fireplace
- Entrance Foyer
- Family Room
- Living Room
- Formal Dining Room
- Utility Room
- Crawl Space
- Fire and Smoke Detector
- Attic
Kitchen
- Eat-In Kitchen
- Gas Oven or Range
- Recirculated Exhaust Fan
- Microwave
- Dishwasher
- Granite Countertops
Flooring
- Wood
- Ceramic Tile
Bedrooms and Bathrooms
- 4 Bedrooms
- Walk-In Closet
- Primary Bathroom is a Full Bathroom
- Dual Sinks
Laundry
- Laundry Room
- Dryer
- Washer
Utilities
- Forced Air Heating and Cooling System
- Vented Exhaust Fan
- Underground Utilities
- Gas Water Heater
Additional Features
- Deck
- Private Yard
- Property is near public transit
Listing and Financial Details
- Tenant pays for grounds care, all utilities, electricity, sewer, gas, snow removal, water
- 12 Month Lease Term
Community Details
Overview
- Woodbridge Subdivision
Pet Policy
- No Pets Allowed
Map
Source: All Jersey MLS
MLS Number: 2607252R
APN: 25-00288-01-00004-03
- 55 Metuchen Ave
- 355 Oak Ave
- 702 Sharon Garden Ct
- 615 Sharon Garden Ct
- 2 Metuchen Ave
- 341 Grady Dr
- 324 Sharon Garden Ct Unit 324
- 324 Sharon Ct
- 340 Sharon Garden Ct
- 206 Sharon Garden Ct
- 191 Sherry St
- 124 Beverly Hill Terrace Unit J
- 124-J Beverly Hill Terrace Unit J
- 135 Beverly Hill Terrace Unit B
- 315 Mawbey St Unit 319
- 315-319 Mawbey St
- 14 Bell Ave
- 10 Bell Ave
- 704 Cricket Ln
- 152 Bunns Ln
- 274 Main St
- 215-251 S Park Dr
- 242 Grove St
- 306 Sharon Garden Ct
- 325 Regency Place Unit 325
- 326 Desota Ave
- 6000 Vermella Way
- 1605 Plaza Dr
- 800 Bunns Ln
- 177 Avenel St Unit 1B
- 1 Woodbridge Center
- 132-H Beverly Hills Terrace Unit H
- 111-E Beverly Hills Terrace Unit E
- 129 Green St Unit B
- 135-C Beverly Hill Terrace
- 96 Main St Unit 2L
- 95 Beverly Hill Terrace Unit E
- 147 Clinton St
- 501 Cricket Ln
- 91 2nd St Unit 2L
