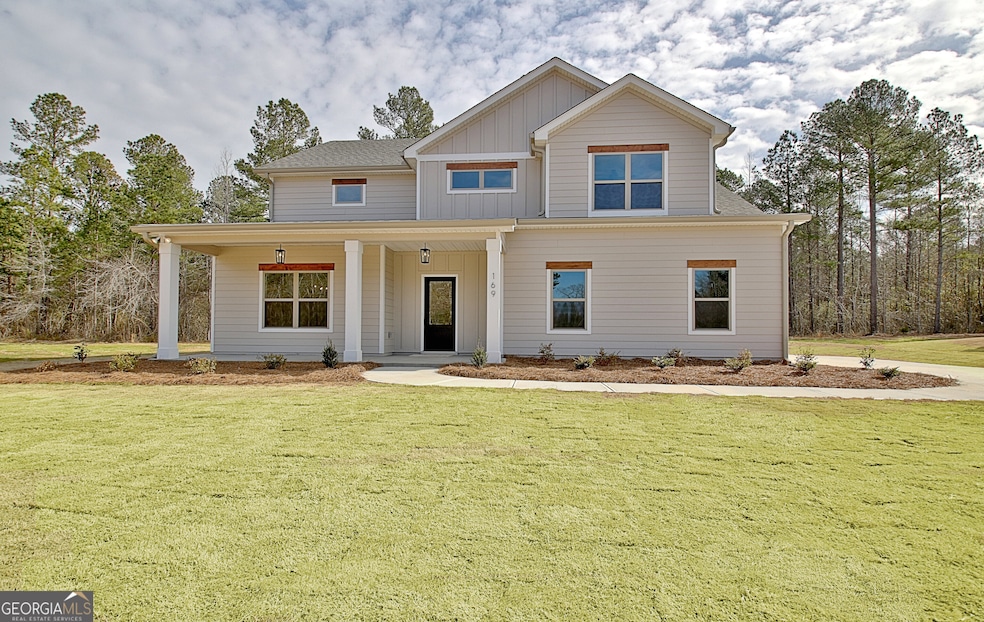169 Mill Race Zebulon, GA 30295
Estimated payment $2,620/month
Highlights
- New Construction
- Traditional Architecture
- Great Room
- Pike County High School Rated 10
- Main Floor Primary Bedroom
- Solid Surface Countertops
About This Home
NEW CONSTRUCTION in Pike County! Unlock the door to the newest home in Mill Pond! An expansive Front Porch welcomes you to this beautifully crafted home. Inviting Foyer opens to the Dining room adorned with a nine grid accent wall. Kitchen features Soft-Close Shaker style Cabinetry, Custom Vent Hood, Quartz Countertops, Tile Backsplash, Island, Two Pantries, and a Stainless Steel Appliance Package. Eat-In area overlooks side yard and Covered Patio. Great Room features gas start Stone Fireplace and gives access to Rear Patio overlooking wooded lot. Primary Suite on Main features Dual Walk-In Closets, Linen Closet, Dual Raised Vanities with Quartz Countertops, Soaking Tub and Tiled Shower. Upper Level showcases Two Secondary Bedrooms with Oversized Closets and Shared Hallway Bath with Double Sink Vanity PLUS Built-In Workspace in spacious hallway. Need a 4TH BEDROOM, MEDIA Room, BONUS Area or Extra Large STORAGE? Over 300sf of Unfinished Space is stocked and waiting for your finishing touch (or ours!) Ready to finish now or later, this extra space offers numerous possibilities! *Powder Room on Main *Large Laundry Room *Designer Lighting Package *Professionally Landscaped Yard *Spray Foam Insulation *Two Car Garage - Trimmed and Painted *One Acre Lot *Mill Pond offers Sidewalks, Street Lights, FIBER INTERNET and CITY SEWER and WATER
Listing Agent
Keller Williams Realty Atl. Partners License #345727 Listed on: 08/31/2025

Home Details
Home Type
- Single Family
Est. Annual Taxes
- $235
Year Built
- Built in 2025 | New Construction
Lot Details
- 1.01 Acre Lot
- Level Lot
HOA Fees
- $46 Monthly HOA Fees
Home Design
- Traditional Architecture
- Composition Roof
- Concrete Siding
Interior Spaces
- 2,622 Sq Ft Home
- 1.5-Story Property
- Ceiling Fan
- Factory Built Fireplace
- Gas Log Fireplace
- Family Room with Fireplace
- Great Room
- Formal Dining Room
Kitchen
- Breakfast Area or Nook
- Walk-In Pantry
- Convection Oven
- Dishwasher
- Stainless Steel Appliances
- Kitchen Island
- Solid Surface Countertops
Flooring
- Carpet
- Vinyl
Bedrooms and Bathrooms
- 3 Bedrooms | 1 Primary Bedroom on Main
- Walk-In Closet
- Soaking Tub
- Bathtub Includes Tile Surround
- Separate Shower
Laundry
- Laundry in Mud Room
- Laundry Room
Parking
- Garage
- Side or Rear Entrance to Parking
- Garage Door Opener
Outdoor Features
- Patio
- Porch
Schools
- Pike County Primary/Elementary School
- Pike County Middle School
- Pike County High School
Utilities
- Forced Air Heating and Cooling System
- Underground Utilities
- Propane
- High Speed Internet
Community Details
- $550 Initiation Fee
- Association fees include ground maintenance, management fee
- Mill Pond Subdivision
Listing and Financial Details
- Tax Lot 5
Map
Home Values in the Area
Average Home Value in this Area
Property History
| Date | Event | Price | Change | Sq Ft Price |
|---|---|---|---|---|
| 08/31/2025 08/31/25 | For Sale | $479,400 | -- | $183 / Sq Ft |
Source: Georgia MLS
MLS Number: 10594945
- The Milton I 1-F Plan at Mill Pond
- The Kimbrell II 1-F Plan at Mill Pond
- The Brightstar 1-F Plan at Mill Pond
- The Logan 1-F Plan at Mill Pond
- The Carrington II 1-F Plan at Mill Pond
- 98 Whitfield Bend
- 223 Arthur Rd
- 85 Ml King Junior Cir
- 123 Griffin St
- 4939 Highway 19 S
- 244 Wrightsburg Way
- 106 Wrightsburg Way
- 94 Wrightsburg Way
- 308 Wrightsburg Way
- 167 Franklin St
- 16156 Barnesville St
- 84 Adkerson Dr
- 0 Us Highway 19 Unit 10432667
- 45 Joshua Ct
- 171 Jackson St
- 75 Williamson Dr
- 2101 Williamson Rd
- 1725 Mary Ave
- 600 S Pine Hill Rd
- 1848 Carrington Dr
- 1802 Carrington Dr
- 701 Carver Rd
- 657 Carver Rd
- 1030 S Hill St
- 127 Hunts Ml Cir
- 139 Hunts Mill Cir
- 101 Owens Ln
- 224 Autumn Ridge Dr
- 805 Crescent Way
- 808 Pamela Dr
- 438 Hammond Dr
- 1110 W Poplar St
- 1569 Georgia Highway 16 W
- 1560 Flynt St
- 617 Meriwether St






