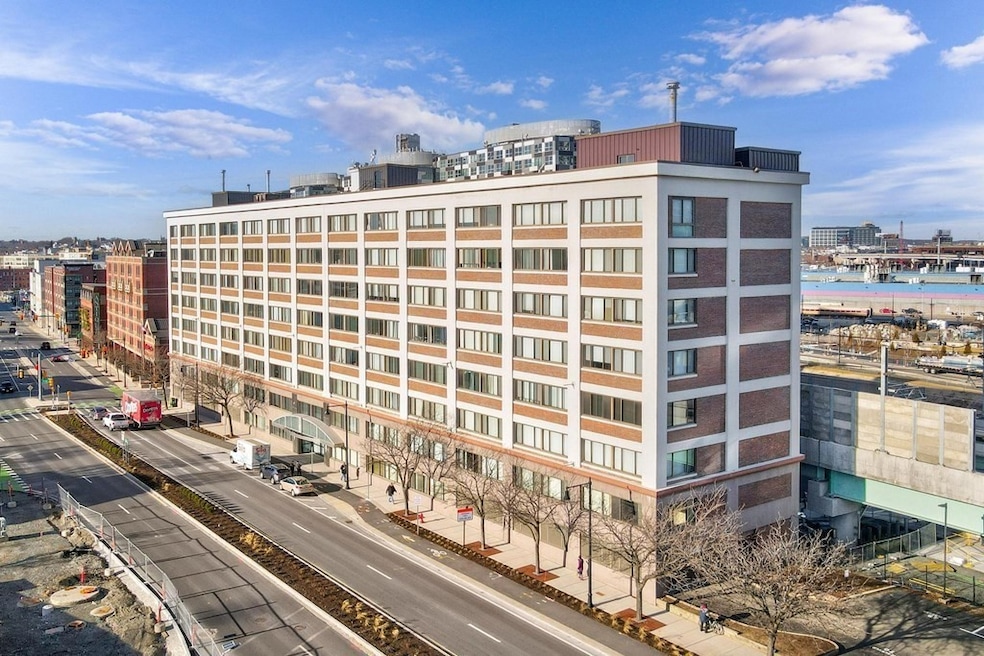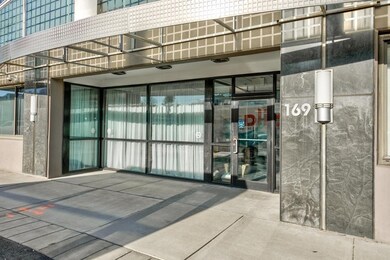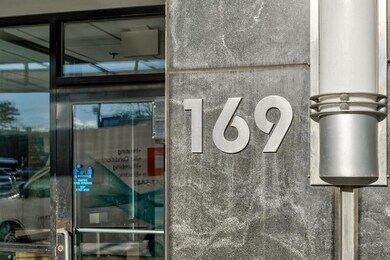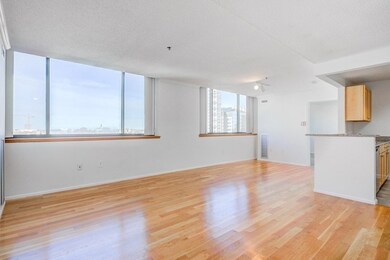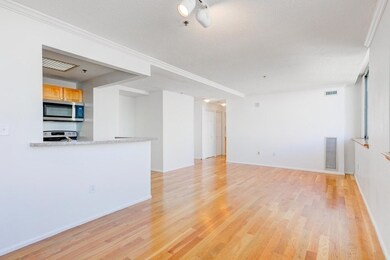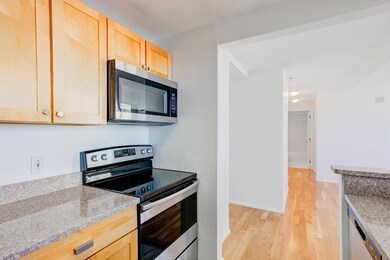Glass Factory Condominiums 169 Monsignor O'Brien Hwy Unit 802 Cambridge, MA 02141
East Cambridge NeighborhoodHighlights
- Medical Services
- 2-minute walk to Lechmere Station
- Intercom
- Property is near public transit
- Jogging Path
- 3-minute walk to Lechmere Canal Park
About This Home
Heat, Hot Water and Water all included! Top floor 2B/2B apartment in the Glass Factory steps away from green line Lechmere T Station. This unit features open floor plan, central heat/AC and in-unit laundry. Large windows boast incredible skyline views of the vibrant Cambridge Crossing. Kitchen has wood cabinets, granite countertop and stainless steel appliances. Master bedroom has en-suite bath and walk-in closet. Enjoy a luxurious care-free life style with all the amenities and service it provides: concierge, onsite management, assigned garage parking, elevators, business center and fitness center. Super convenient location surrounded by numerous restaurants, shops, ATMs and public transportation. 1-minute’s walk to Lechmere T station. Close to Central, Kendall, Harvard, MIT, TD Garden, Downtown Boston and Back Bay. Available for 08/01 move-in.
Open House Schedule
-
Saturday, June 07, 20253:00 to 4:00 pm6/7/2025 3:00:00 PM +00:006/7/2025 4:00:00 PM +00:00Add to Calendar
Property Details
Home Type
- Multi-Family
Est. Annual Taxes
- $4,897
Year Built
- Built in 1930
Parking
- 1 Car Parking Space
Home Design
- 977 Sq Ft Home
- Apartment
Kitchen
- Range
- Microwave
- Dishwasher
- Disposal
Bedrooms and Bathrooms
- 2 Bedrooms
- 2 Full Bathrooms
Laundry
- Laundry in unit
- Dryer
- Washer
Location
- Property is near public transit
- Property is near schools
Utilities
- Cooling Available
- Heating System Uses Natural Gas
Listing and Financial Details
- Security Deposit $3,700
- Property Available on 8/1/25
- Rent includes heat, hot water, water, sewer, trash collection, snow removal, recreational facilities, gardener, extra storage, air conditioning, laundry facilities, parking, security
- Assessor Parcel Number 4602945
Community Details
Overview
- Property has a Home Owners Association
Amenities
- Medical Services
- Shops
- Coin Laundry
Recreation
- Park
- Jogging Path
- Bike Trail
Pet Policy
- No Pets Allowed
Map
About Glass Factory Condominiums
Source: MLS Property Information Network (MLS PIN)
MLS Number: 73386764
APN: CAMB-000001A-000000-000006-000802
- 169 Monsignor O'Brien Hwy Unit 206
- 150 Cambridge St Unit A403
- 20 Second St Unit 222
- 253 Cambridge St
- 1 Earhart St Unit 725
- 1 Earhart St Unit 723
- 1 Earhart St Unit 312
- 2 Earhart St Unit PH 6
- 2 Earhart St Unit T409
- 2 Earhart St Unit T412
- 101 3rd St Unit 2
- 6 Canal Park Unit 604
- 6 Canal Park Unit 105
- 440 Cambridge St Unit 2
- 8-12 Museum Way Unit 629
- 8-12 Museum Way Unit 2323
- 8-12 Museum Way Unit 1908
- 8-12 Museum Way Unit 1205
- 10 Museum Way Unit 726
- 10 Museum Way Unit 1922
