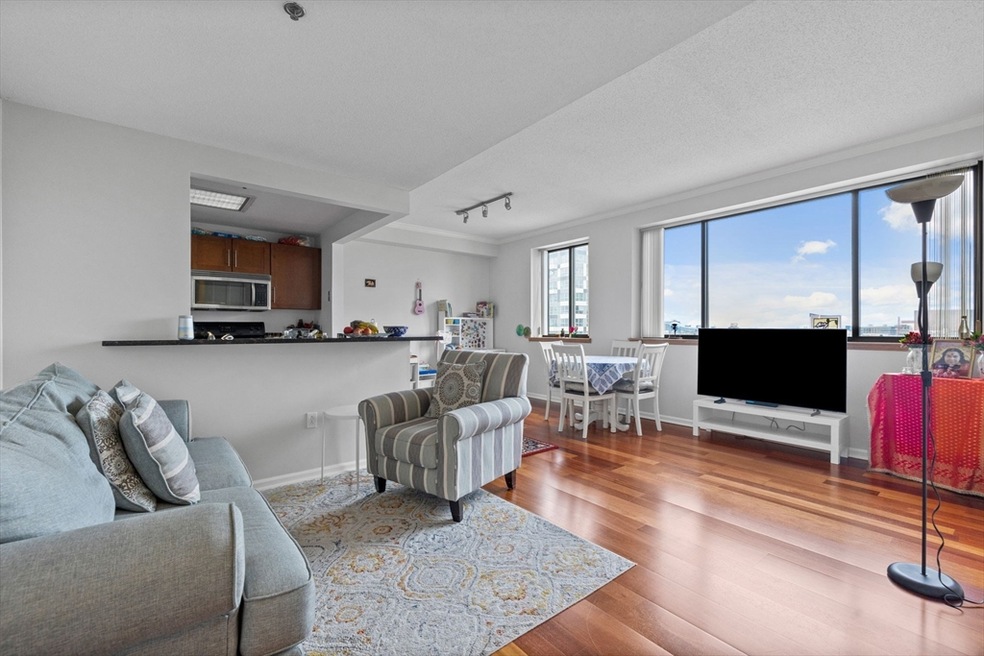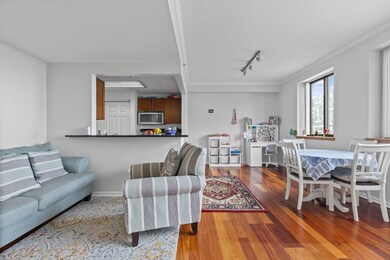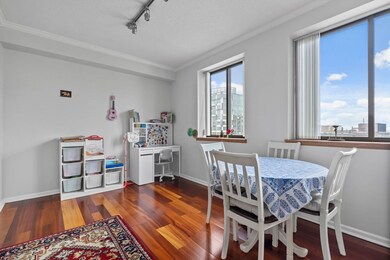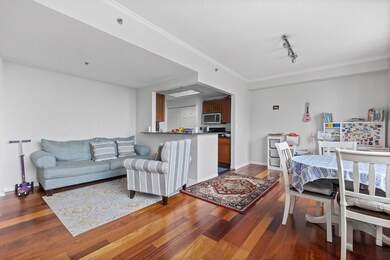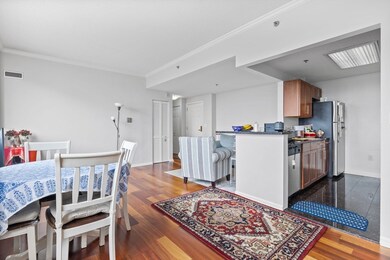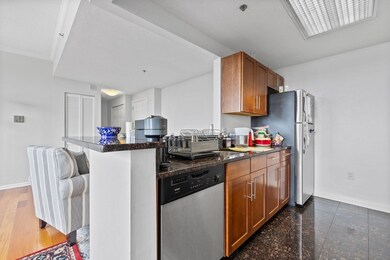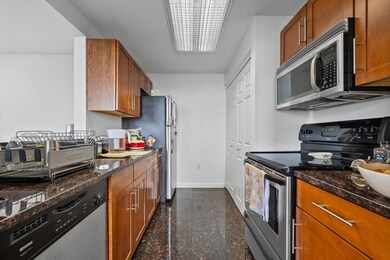Glass Factory Condominiums 169 Monsignor O'Brien Hwy Unit 810 Cambridge, MA 02141
East Cambridge NeighborhoodHighlights
- 9,999 Sq Ft lot
- 2-minute walk to Lechmere Station
- Shops
- Property is near public transit
- Cooling Available
- 3-minute walk to Lechmere Canal Park
About This Home
Available August 1. Prime location at the Glass Factory Condominiums. Located in the heart of East Cambridge's North Point vibrant community and a stone's throw from Cambridge Crossing, Kendall Square, and Lechmere Green Line MBTA. This sunny 1-bedroom, 1-bathroom offers open concept design, in-unit washer and dryer, and 1 car garage parking. The unit features stainless steel appliances, granite countertops, central air, and ample space for a whole living and dining room set up. The bedroom is fit for a king bed and has built-in closets for efficiency. Heat and hot water are included in the rent. Tenant is responsible for electricity and internet. Elevator building. Adjacent to a plethora of restaurants, cafes, shopping, entertainment, parks, public transport, and easy highway access to Boston. The Glass Factory features an on-site concierge, a fully equipped fitness center, a clubroom, and a business center. Elevator access and secure entry. Assigned garage parking.
Condo Details
Home Type
- Condominium
Parking
- 1 Car Parking Space
Interior Spaces
- 707 Sq Ft Home
- 1-Story Property
Kitchen
- Oven
- Range
- Freezer
- Dishwasher
- Disposal
Bedrooms and Bathrooms
- 1 Bedroom
- 1 Full Bathroom
Laundry
- Laundry in unit
- Dryer
- Washer
Location
- Property is near public transit
Utilities
- Cooling Available
- Central Heating
Listing and Financial Details
- Security Deposit $3,250
- Property Available on 8/1/25
- Rent includes heat, hot water, water, sewer, trash collection, snow removal, recreational facilities, gardener, clubroom, laundry facilities, parking
- Assessor Parcel Number 4602945
Community Details
Pet Policy
- No Pets Allowed
Additional Features
- Property has a Home Owners Association
- Shops
Map
About Glass Factory Condominiums
Source: MLS Property Information Network (MLS PIN)
MLS Number: 73383863
- 169 Monsignor O'Brien Hwy Unit 206
- 17 Otis St Unit 410
- 253 Cambridge St
- 1 Earhart St Unit 725
- 1 Earhart St Unit 723
- 1 Earhart St Unit 312
- 2 Earhart St Unit PH 6
- 2 Earhart St Unit T409
- 2 Earhart St Unit T412
- 101 3rd St Unit 2
- 6 Canal Park Unit 105
- 440 Cambridge St Unit 2
- 8-12 Museum Way Unit 629
- 8-12 Museum Way Unit 2323
- 8-12 Museum Way Unit 1908
- 8-12 Museum Way Unit 1205
- 8-12 Museum Way Unit 510
- 10 Museum Way Unit 726
- 10 Museum Way Unit 1922
- 10 Museum Way Unit 525
