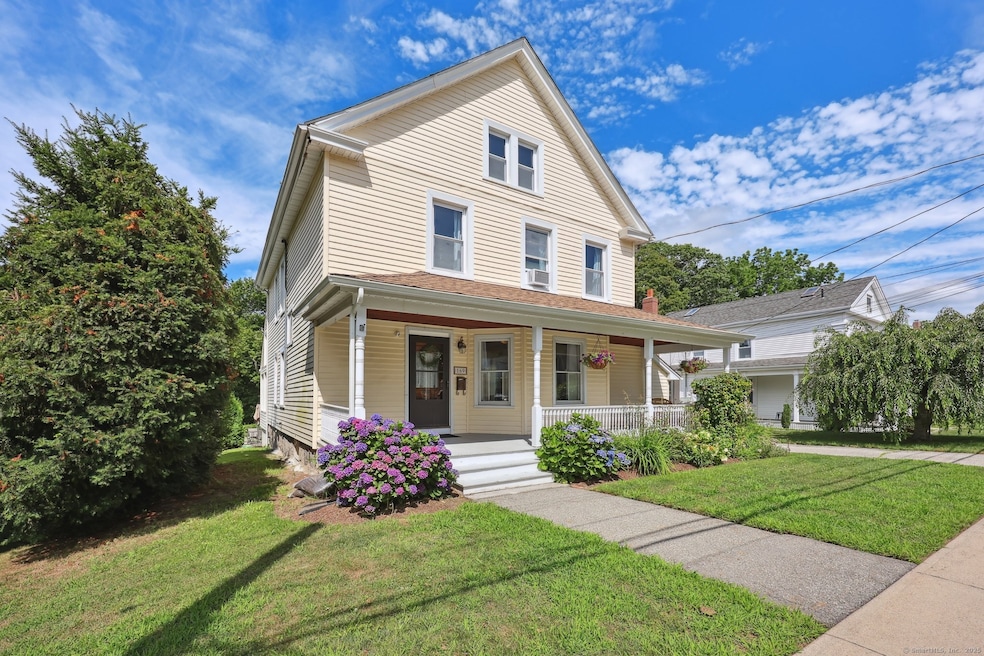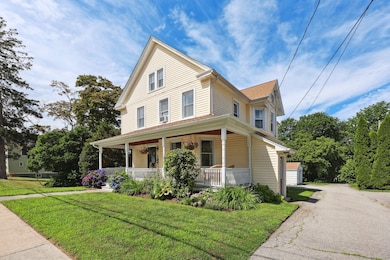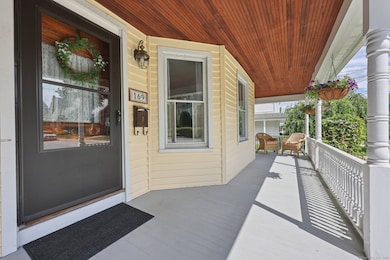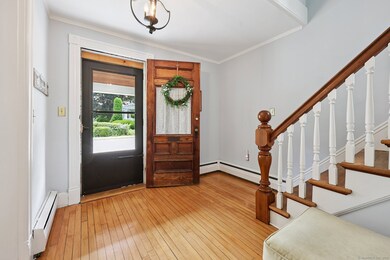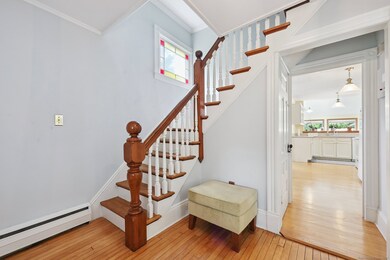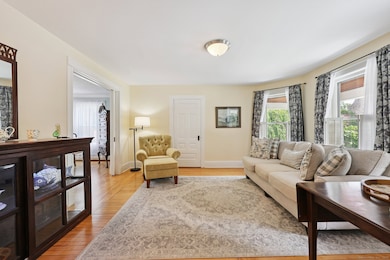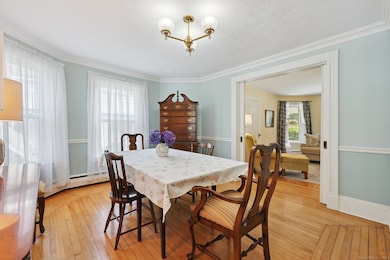
169 Monument St Groton, CT 06340
Estimated payment $3,091/month
Highlights
- Very Popular Property
- Attic
- Sitting Room
- Colonial Architecture
- Bonus Room
- 5-minute walk to Fort Griswold Battlefield State Park
About This Home
Coming Soon! Step into timeless charm at this pristine three-bedroom, three-story antique Colonial nestled in the heart of historic Groton Bank. Thoughtfully updated and beautifully maintained, this home effortlessly blends classic character with modern comfort, reflecting the rich maritime heritage of the area. The first floor welcomes you with a large sunroom, a kitchen, a formal dining room, a bright and inviting living room, and a convenient half bath. As you make your way upstairs, a beautiful stained-glass window adds a touch of artistry to the staircase. On the second level, you'll find two bedrooms, a sitting room that overlooks the sunroom below, a full bathroom, and a laundry room with ample storage space. The third floor features a newly carpeted bedroom and a spacious attic area, offering potential for use as a guest space, office, or creative studio. Original features such as exquisite crown molding, built-ins, pocket doors, and gleaming hardwood floors refinished in 2021 highlight the home's historic charm. The character continues outdoors with a welcoming front porch, a small landscaped yard with a semi-private patio perfect for entertaining, and off-street parking for three cars, including a one-car garage. The freshly painted basement provides ideal space for a home gym or workshop. Practical updates include a 200-amp electrical service, a new roof installed in 2022, new boiler in 2023, and new oil tank, also in 2023, offering peace of mind for years to come.
Listing Agent
William Raveis Real Estate License #RES.0785423 Listed on: 07/18/2025

Home Details
Home Type
- Single Family
Est. Annual Taxes
- $6,524
Year Built
- Built in 1904
Lot Details
- 5,663 Sq Ft Lot
- Garden
- Property is zoned R52
Home Design
- Colonial Architecture
- Stone Foundation
- Frame Construction
- Asphalt Shingled Roof
- Vinyl Siding
Interior Spaces
- 2,702 Sq Ft Home
- Ceiling Fan
- Thermal Windows
- Sitting Room
- Bonus Room
- Concrete Flooring
- Storm Doors
Kitchen
- Oven or Range
- Range Hood
- Microwave
- Dishwasher
Bedrooms and Bathrooms
- 3 Bedrooms
Laundry
- Laundry Room
- Laundry on upper level
- Dryer
- Washer
Attic
- Storage In Attic
- Walkup Attic
- Partially Finished Attic
Unfinished Basement
- Basement Fills Entire Space Under The House
- Interior Basement Entry
- Basement Storage
Parking
- 1 Car Garage
- Automatic Garage Door Opener
Outdoor Features
- Patio
- Rain Gutters
- Porch
Location
- Property is near shops
Schools
- Fitch Senior High School
Utilities
- Zoned Heating
- Baseboard Heating
- Heating System Uses Oil
- Tankless Water Heater
- Oil Water Heater
- Fuel Tank Located in Basement
- Cable TV Available
Listing and Financial Details
- Exclusions: Ring doorbell system.
- Assessor Parcel Number 1949508
Map
Home Values in the Area
Average Home Value in this Area
Tax History
| Year | Tax Paid | Tax Assessment Tax Assessment Total Assessment is a certain percentage of the fair market value that is determined by local assessors to be the total taxable value of land and additions on the property. | Land | Improvement |
|---|---|---|---|---|
| 2025 | $6,524 | $225,680 | $106,169 | $119,511 |
| 2024 | $6,069 | $225,680 | $106,169 | $119,511 |
| 2023 | $5,823 | $225,680 | $54,950 | $170,730 |
| 2022 | $5,631 | $225,680 | $54,950 | $170,730 |
| 2021 | $4,725 | $156,030 | $35,350 | $120,680 |
| 2020 | $4,589 | $156,030 | $35,350 | $120,680 |
| 2019 | $4,442 | $156,030 | $35,350 | $120,680 |
| 2018 | $4,486 | $156,030 | $35,350 | $120,680 |
| 2017 | $4,501 | $156,030 | $35,350 | $120,680 |
| 2016 | $4,404 | $162,120 | $44,450 | $117,670 |
Property History
| Date | Event | Price | Change | Sq Ft Price |
|---|---|---|---|---|
| 10/01/2020 10/01/20 | Sold | $195,000 | 0.0% | $72 / Sq Ft |
| 08/23/2020 08/23/20 | Pending | -- | -- | -- |
| 08/19/2020 08/19/20 | For Sale | $195,000 | -- | $72 / Sq Ft |
Purchase History
| Date | Type | Sale Price | Title Company |
|---|---|---|---|
| Quit Claim Deed | -- | -- |
Mortgage History
| Date | Status | Loan Amount | Loan Type |
|---|---|---|---|
| Open | $250,000 | Stand Alone Refi Refinance Of Original Loan | |
| Closed | $100,000 | Balloon | |
| Closed | $10,000 | Credit Line Revolving | |
| Previous Owner | $75,000 | No Value Available | |
| Previous Owner | $90,000 | No Value Available |
Similar Homes in Groton, CT
Source: SmartMLS
MLS Number: 24111937
APN: GROT-001689-001831-007678
- 132 Thames St Unit R
- 108 Thames St
- 34 Fleming Ct
- 290 Meridian St Unit F
- 41 Starr Hill Rd
- 21 Chicago Ave
- 4 Burgeville Ct
- 141 Poquonnock Rd
- 87 Green St
- 19 Prospect St
- 9 Brewer St
- 0 Rainville Ave
- 27 Crawford Ln Unit 27
- 461 Bank St Unit 708
- 55 Virginia Ave Unit C
- 56 Courtland Dr
- 114 Hempstead St
- 40 Courtland Dr
- 288 Benham Rd
- 33 Williams St
- 36 Pleasant St Unit 1st FL
- 63 Meridian St Unit 1
- 63 Meridian St Unit 4
- 128 Meridian St Unit 209
- 123 Bridge St
- 360 Thames St
- 273 Bridge St Unit 15
- 25-39 Broad St Extension
- 278 Meridian St
- 49 Ledyard Ave Unit 2
- 202 Grove Ave Unit 2
- 61 Bank St
- 1 Triton Place
- 143 Poquonnock Rd
- 38 Green St Unit 301
- 35 Union St
- 133 Bank St Unit 2A
- 174 Bank St
- 209 Bank St Unit 301
- 209 Bank St Unit 204
