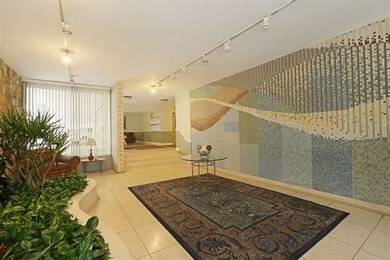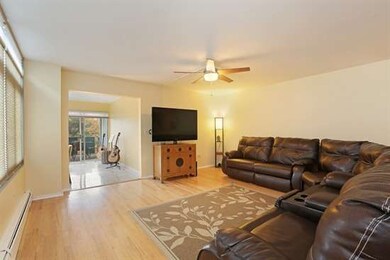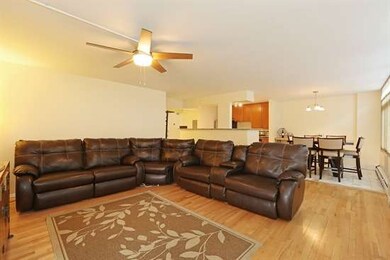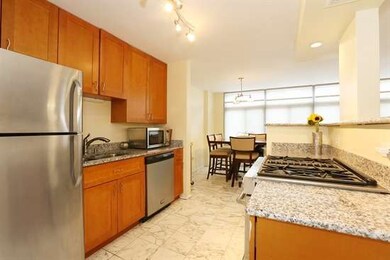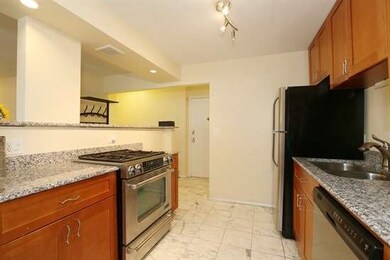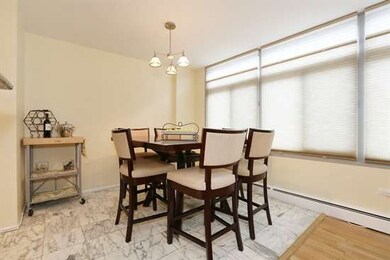
169 N Grove Ave Unit 3B Oak Park, IL 60301
Highlights
- Wood Flooring
- End Unit
- Stainless Steel Appliances
- Oliver W Holmes Elementary School Rated A-
- Den
- 1-minute walk to Scoville Park
About This Home
As of October 2016Nestled among tree top views of Scoville Park,this stunning & bright unit hosts a unique, open flr plan. Updated kitchen w/ ss appliances & granite opens to generous LR, dining area & den. Gleaming hardwd flrs are adorned by modern lighting,overhead ceiling fans & vast windows w/custom treatments. Spacious BR's, ample closets, private balcony, parking & elevator in downtown Oak Park! Walk to metra, el, shops & dining
Last Agent to Sell the Property
Sondra Savino
Compass License #475142425 Listed on: 10/20/2014

Last Buyer's Agent
Carol Creadon
@properties
Property Details
Home Type
- Condominium
Est. Annual Taxes
- $7,595
Year Built
- 1965
Lot Details
- End Unit
- East or West Exposure
HOA Fees
- $389 per month
Home Design
- Brick Exterior Construction
- Slab Foundation
- Rubber Roof
Interior Spaces
- Dual Sinks
- Den
- Wood Flooring
Kitchen
- Galley Kitchen
- Oven or Range
- Microwave
- Dishwasher
- Stainless Steel Appliances
Parking
- Parking Available
- Driveway
- Parking Included in Price
- Assigned Parking
Utilities
- 3+ Cooling Systems Mounted To A Wall/Window
- Baseboard Heating
- Hot Water Heating System
- Lake Michigan Water
Additional Features
- North or South Exposure
- Balcony
Listing and Financial Details
- Homeowner Tax Exemptions
Community Details
Amenities
- Common Area
Pet Policy
- Pets Allowed
Ownership History
Purchase Details
Home Financials for this Owner
Home Financials are based on the most recent Mortgage that was taken out on this home.Purchase Details
Home Financials for this Owner
Home Financials are based on the most recent Mortgage that was taken out on this home.Purchase Details
Home Financials for this Owner
Home Financials are based on the most recent Mortgage that was taken out on this home.Purchase Details
Home Financials for this Owner
Home Financials are based on the most recent Mortgage that was taken out on this home.Purchase Details
Home Financials for this Owner
Home Financials are based on the most recent Mortgage that was taken out on this home.Similar Homes in the area
Home Values in the Area
Average Home Value in this Area
Purchase History
| Date | Type | Sale Price | Title Company |
|---|---|---|---|
| Warranty Deed | $225,000 | None Available | |
| Deed | $210,000 | Prairie Title | |
| Warranty Deed | $200,000 | Chicago Title Insurance Co | |
| Warranty Deed | $180,000 | Multiple | |
| Executors Deed | $90,000 | Chicago Title Insurance Co |
Mortgage History
| Date | Status | Loan Amount | Loan Type |
|---|---|---|---|
| Open | $150,000 | New Conventional | |
| Closed | $151,500 | New Conventional | |
| Previous Owner | $119,000 | New Conventional | |
| Previous Owner | $130,000 | New Conventional | |
| Previous Owner | $40,000 | Unknown | |
| Previous Owner | $132,000 | Unknown | |
| Previous Owner | $5,001 | Unknown | |
| Previous Owner | $40,000 | Unknown | |
| Previous Owner | $30,000 | Unknown | |
| Previous Owner | $20,000 | Unknown | |
| Previous Owner | $74,350 | Unknown | |
| Previous Owner | $72,000 | No Value Available |
Property History
| Date | Event | Price | Change | Sq Ft Price |
|---|---|---|---|---|
| 10/21/2016 10/21/16 | Sold | $210,000 | -6.6% | $183 / Sq Ft |
| 10/10/2016 10/10/16 | Pending | -- | -- | -- |
| 10/03/2016 10/03/16 | For Sale | $224,900 | +12.5% | $196 / Sq Ft |
| 01/05/2015 01/05/15 | Sold | $200,000 | -7.0% | $167 / Sq Ft |
| 11/30/2014 11/30/14 | Pending | -- | -- | -- |
| 10/20/2014 10/20/14 | For Sale | $215,000 | -- | $179 / Sq Ft |
Tax History Compared to Growth
Tax History
| Year | Tax Paid | Tax Assessment Tax Assessment Total Assessment is a certain percentage of the fair market value that is determined by local assessors to be the total taxable value of land and additions on the property. | Land | Improvement |
|---|---|---|---|---|
| 2024 | $7,595 | $26,614 | $696 | $25,918 |
| 2023 | $4,372 | $26,614 | $696 | $25,918 |
| 2022 | $4,372 | $14,809 | $549 | $14,260 |
| 2021 | $4,295 | $14,807 | $548 | $14,259 |
| 2020 | $4,273 | $14,807 | $548 | $14,259 |
| 2019 | $5,255 | $17,125 | $495 | $16,630 |
| 2018 | $5,055 | $17,125 | $495 | $16,630 |
| 2017 | $6,185 | $17,125 | $495 | $16,630 |
| 2016 | $4,969 | $14,842 | $415 | $14,427 |
| 2015 | $4,406 | $14,842 | $415 | $14,427 |
| 2014 | $4,113 | $14,842 | $415 | $14,427 |
| 2013 | $3,918 | $14,669 | $415 | $14,254 |
Agents Affiliated with this Home
-
B
Seller's Agent in 2016
Bob Swindal
@ Properties
-

Buyer's Agent in 2016
Jeanette Madock
@ Properties
(708) 228-4557
20 in this area
55 Total Sales
-

Seller's Agent in 2015
Sondra Savino
Compass
(708) 790-6416
25 in this area
201 Total Sales
-
C
Buyer's Agent in 2015
Carol Creadon
@properties
Map
Source: Midwest Real Estate Data (MRED)
MLS Number: MRD08759115
APN: 16-07-122-018-1009
- 225 N Grove Ave Unit 2
- 203 N Kenilworth Ave Unit 2P
- 156 N Oak Park Ave Unit 2H
- 930 Ontario St Unit 1F
- 216 N Oak Park Ave Unit 2AA
- 230 N Oak Park Ave Unit 1K
- 719 Erie St Unit 3A
- 125 N Euclid Ave Unit 305
- 117 S Grove Ave
- 420 N Grove Ave
- 1044 Ontario St Unit 2E
- 108 Bishop Quarter Ln
- 217 S Oak Park Ave
- 110 S Marion St Unit 304
- 214 S Oak Park Ave Unit 2
- 317 N Marion St
- 235 S Grove Ave
- 128 Wesley Ave
- 420 N Marion St
- 112 S East Ave Unit P27

