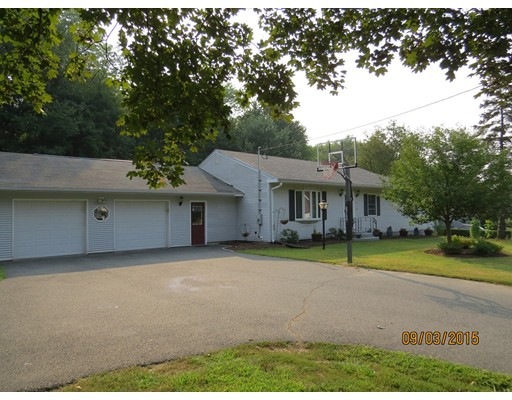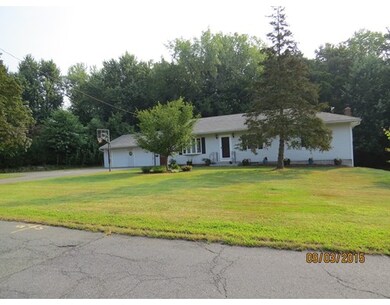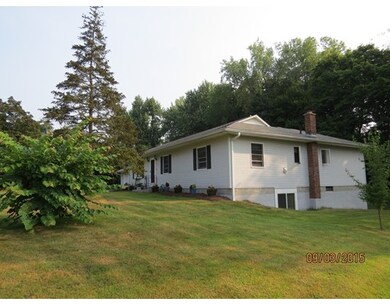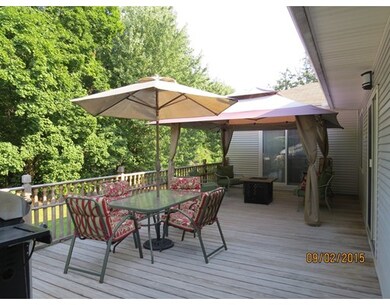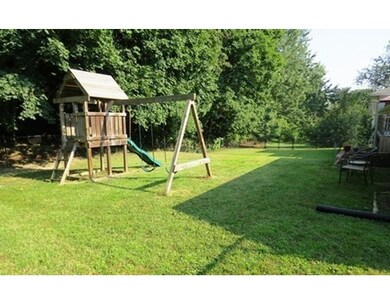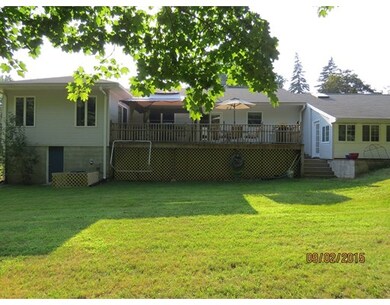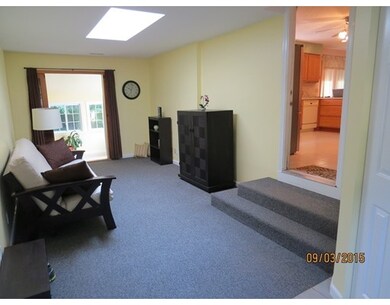
169 N Main St South Hadley, MA 01075
About This Home
As of September 2022NOTHING QUITE LIKE THIS EXPANSIVE RANCH AND PROMISE IT WILL NOT DISAPPOINT!This home features a spacious kitchen with maple cabinets,ceramic tile flooring, breakfast bar which opens to a formal dining room with classic chair rail;Stylish living room with a cozy gel fuel fireplace;Warm welcoming family room with sliding french doors out to a 3 season sun room loaded with charm;Over sized deck overlooks private fenced(2013) yard-accessible by sliders from master bedroom & kitchen too! Master bedroom has walk in closet with refreshed ¾ bathroom;HUGE walk out basement with work shop and partially finished with newer bamboo flooring; LOADS of polished hardwood flooring throughout;2 car garage with extra storage space and double wide driveway. ADDITIONAL PERKS include-Central Air Unit(2013), Insulation(2013),Tank less High Efficiency Hot Water system,insulated windows/doors AND MUCH MORE!Don't forget the convenience of location just minutes to center of town, local amenities and major routes
Last Agent to Sell the Property
Berkshire Hathaway HomeServices Realty Professionals Listed on: 09/03/2015

Home Details
Home Type
Single Family
Est. Annual Taxes
$6,716
Year Built
1951
Lot Details
0
Listing Details
- Lot Description: Paved Drive, Fenced/Enclosed
- Special Features: None
- Property Sub Type: Detached
- Year Built: 1951
Interior Features
- Appliances: Range, Dishwasher, Dryer
- Fireplaces: 1
- Has Basement: Yes
- Fireplaces: 1
- Primary Bathroom: Yes
- Number of Rooms: 7
- Amenities: Public Transportation, Shopping, Tennis Court, Park, Walk/Jog Trails, Golf Course, Medical Facility, Laundromat, Bike Path, Conservation Area, House of Worship, Public School, University
- Electric: Circuit Breakers, 200 Amps
- Energy: Insulated Windows, Insulated Doors, Prog. Thermostat
- Flooring: Tile, Wall to Wall Carpet, Bamboo, Hardwood
- Insulation: Full
- Interior Amenities: Cable Available, French Doors
- Basement: Full, Partially Finished, Walk Out, Interior Access, Concrete Floor
- Bedroom 2: First Floor
- Bedroom 3: First Floor
- Bedroom 4: Basement
- Kitchen: First Floor
- Laundry Room: First Floor
- Living Room: First Floor
- Master Bedroom: First Floor
- Master Bedroom Description: Bathroom - 3/4, Ceiling Fan(s), Closet - Walk-in, Flooring - Wall to Wall Carpet, Main Level, Cable Hookup, Deck - Exterior, Slider
- Dining Room: First Floor
- Family Room: First Floor
Exterior Features
- Roof: Asphalt/Fiberglass Shingles
- Construction: Frame
- Exterior: Vinyl
- Exterior Features: Porch - Enclosed, Deck - Wood, Gutters, Screens, Fenced Yard, Garden Area
- Foundation: Poured Concrete, Concrete Block
Garage/Parking
- Garage Parking: Attached, Garage Door Opener, Storage, Work Area
- Garage Spaces: 2
- Parking: Off-Street, Paved Driveway
- Parking Spaces: 6
Utilities
- Cooling: Central Air
- Heating: Forced Air, Gas, Electric
- Cooling Zones: 1
- Heat Zones: 2
- Hot Water: Natural Gas, Tankless
- Utility Connections: for Gas Range, for Electric Range, for Gas Dryer, for Electric Dryer
Condo/Co-op/Association
- HOA: No
Lot Info
- Assessor Parcel Number: M:0021 B:0053 L:0000
Ownership History
Purchase Details
Home Financials for this Owner
Home Financials are based on the most recent Mortgage that was taken out on this home.Purchase Details
Home Financials for this Owner
Home Financials are based on the most recent Mortgage that was taken out on this home.Similar Homes in the area
Home Values in the Area
Average Home Value in this Area
Purchase History
| Date | Type | Sale Price | Title Company |
|---|---|---|---|
| Not Resolvable | $275,900 | -- | |
| Deed | $282,000 | -- |
Mortgage History
| Date | Status | Loan Amount | Loan Type |
|---|---|---|---|
| Open | $313,600 | Purchase Money Mortgage | |
| Previous Owner | $253,117 | No Value Available | |
| Previous Owner | $253,800 | Purchase Money Mortgage |
Property History
| Date | Event | Price | Change | Sq Ft Price |
|---|---|---|---|---|
| 09/29/2022 09/29/22 | Sold | $392,000 | +0.5% | $228 / Sq Ft |
| 08/01/2022 08/01/22 | Pending | -- | -- | -- |
| 07/26/2022 07/26/22 | For Sale | $389,900 | +41.3% | $226 / Sq Ft |
| 11/20/2015 11/20/15 | Sold | $275,900 | 0.0% | $131 / Sq Ft |
| 09/26/2015 09/26/15 | Off Market | $275,900 | -- | -- |
| 09/26/2015 09/26/15 | Pending | -- | -- | -- |
| 09/03/2015 09/03/15 | For Sale | $289,900 | -- | $138 / Sq Ft |
Tax History Compared to Growth
Tax History
| Year | Tax Paid | Tax Assessment Tax Assessment Total Assessment is a certain percentage of the fair market value that is determined by local assessors to be the total taxable value of land and additions on the property. | Land | Improvement |
|---|---|---|---|---|
| 2025 | $6,716 | $421,600 | $117,700 | $303,900 |
| 2024 | $6,725 | $403,900 | $110,000 | $293,900 |
| 2023 | $6,188 | $352,600 | $99,800 | $252,800 |
| 2022 | $5,849 | $316,500 | $99,800 | $216,700 |
| 2021 | $5,758 | $295,900 | $93,200 | $202,700 |
| 2020 | $5,621 | $281,900 | $93,200 | $188,700 |
| 2019 | $5,308 | $263,400 | $88,700 | $174,700 |
| 2018 | $5,102 | $256,000 | $85,900 | $170,100 |
| 2017 | $4,901 | $243,600 | $85,900 | $157,700 |
| 2016 | $4,883 | $246,000 | $85,900 | $160,100 |
| 2015 | $4,634 | $239,100 | $83,600 | $155,500 |
Agents Affiliated with this Home
-

Seller's Agent in 2022
Joni Fleming
ERA M Connie Laplante Real Estate
(413) 315-0570
81 in this area
196 Total Sales
-
J
Buyer's Agent in 2022
Jeanne Chuslo
Berkshire Hathaway HomeServices Commonwealth Real Estate
-

Seller's Agent in 2015
Meghan Lynch
Berkshire Hathaway HomeServices Realty Professionals
(413) 374-3675
5 in this area
117 Total Sales
-

Buyer's Agent in 2015
Paul Gallagher
Gallagher Real Estate
(413) 218-4899
30 in this area
494 Total Sales
Map
Source: MLS Property Information Network (MLS PIN)
MLS Number: 71898635
APN: SHAD-000021-000053
- 149 N Main St
- 27 Chestnut Hill Rd
- 41 W Summit St Unit 61
- 41 W Summit St Unit 68
- 41 W Summit St Unit 53
- 47 Pynchon Rd
- 64 Bardwell St
- 1 Stratford Rd
- 27 Bardwell St Unit 4
- 21 High St
- 33 Pershing Ave
- 2 Arbor Way Unit C
- 14 Arbor Way Unit D
- 7 Hunter Terrace
- 318 Newton St
- 83 Wellesley Rd
- 40 Saint Kolbe Dr Unit D
- 391 Pleasant St
- 150 Lyman St
- 140 Pearl St
