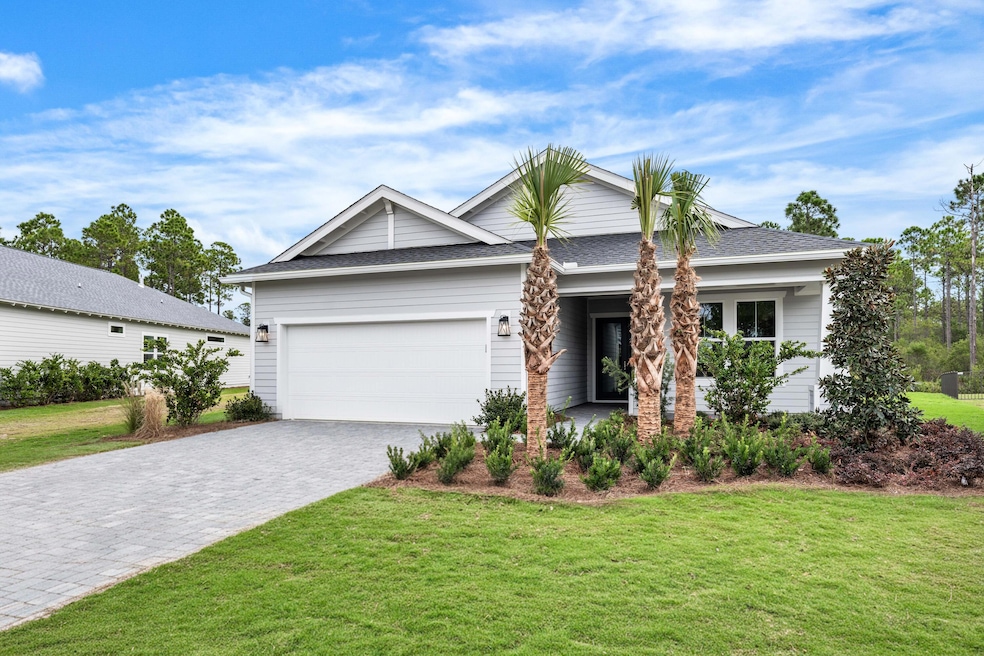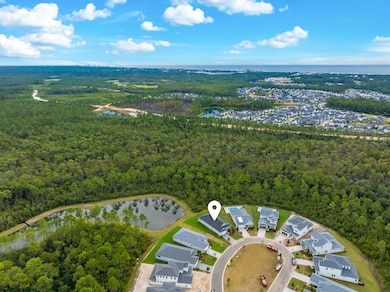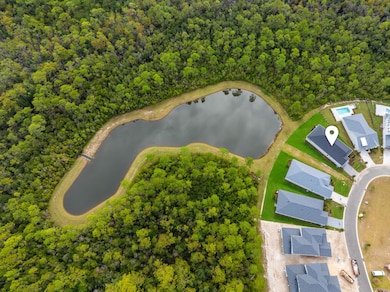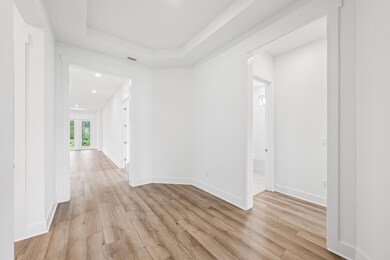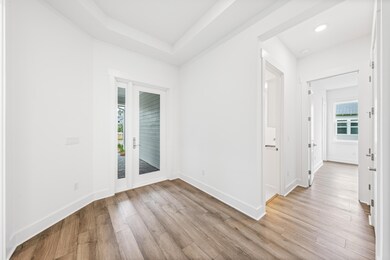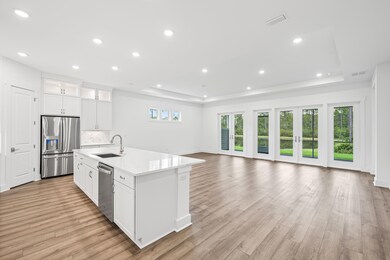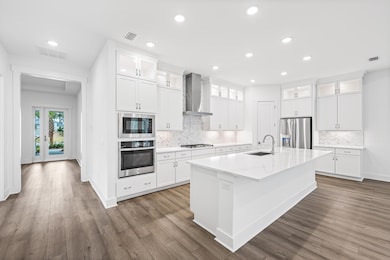169 Orman Ct Inlet Beach, FL 32461
Watersound Origins NeighborhoodHighlights
- Boat Dock
- Golf Course Community
- Gated Community
- Dune Lakes Elementary School Rated A-
- Home fronts a pond
- Lake View
About This Home
Stunning Water Views!! Refined Coastal Living in Watersound Origins gated Naturewalk section and located on a serene pond! Experience best of 30A living in this, newly built, beautifully designed 3-bedroom, 3-bathroom PLUS office/optional 4th bedroom home located in the highly desirable Naturewalk section of Watersound Origins. Offering 2,355 square feet of thoughtfully planned, single-level living, this home blends coastal elegance with everyday comfort — perfect for families, professionals or retirees seeking a relaxed, resort-style lifestyle. Elegant, high-end interiors: Step through the front door and into an open-concept living area, 10-foot ceilings, and abundant natural light. The living room features a gas fireplace with custom surround — ideal for cozy nights or entertaining... Enjoy rich details throughout, from solid-core interior doors and crown molding to quartz countertops and wide-plank flooring.
The chef's kitchen is both beautiful and functional, boasting solid quartz countertops and upper cabinets extended to the ceiling with interior-lit, glass fronts.
Each of the bedrooms has a dedicated bathroom with 2 bedrooms being ensuite, providing privacy and comfort for family and guests alike. Outdoor Living & Upgrades: Step out to your screened-in lanai overlooking a large fenced backyard backing up to a serene pond and peaceful woods beyond, perfect for morning coffee, evening gatherings, or simply enjoying the quiet coastal air. The 2-car garage has ample storage room as well.
Watersound Origins Lifestyle: Living in Watersound Origins means more than just a home it's a lifestyle. Enjoy access to the community's 10-hole executive golf course, state-of-the-art fitness center, tropical-themed pool, pickleball, tennis, and basketball courts, and miles of walking and biking trails. You're minutes from 30A's white-sand beaches, boutique shops, and local dining yet tucked away in a serene, family-friendly neighborhood. Offering a lifestyle of both modern convenience and appreciation of the natural environment, the 1,400-acre WaterSound Origins community is located near all the highlights of South Walton including beaches, shopping, and dining. Amenities include the Village Commons with resort style swimming pool, an events lawn, fitness center, and sports courts plus parks, walking trails, and access to Lake Powell with complimentary kayaks for residents' use. Origins Golf Club is a six-hole regulation short course located within the community that also plays as a nine-hole executive course or a 10-hole, par-3 layout. The growing WaterSound Origins town center at the front of the neighborhood includes a Publix grocery store, multiple restaurants, and other services. Owners have the opportunity to join the WaterSound Club with multiple amenities to members including private beach access, beach services, swimming pools, dining, two private golf courses, and the brand-new Lifestyle Center at Camp Creek. This exceptional property combines coastal sophistication with modern comfort, offering everything needed for a seamless long-term stay in one of 30A's most desirable communities. Please Note: Minimum 1 year lease required. All information, including but not limited to, dimensions, lot size, etc. is deemed to be accurate but not warranted - and to be verified by the renter if they choose.
Listing Agent
Delawalla Group
Christies International Real Estate Emerald Coast Listed on: 11/16/2025
Home Details
Home Type
- Single Family
Year Built
- Built in 2025
Lot Details
- 10,019 Sq Ft Lot
- Lot Dimensions are 45'x134'x112'x134'
- Home fronts a pond
- Property fronts a county road
- Cul-De-Sac
- Level Lot
- Sprinkler System
- Cleared Lot
Parking
- 2 Car Garage
Home Design
- Beach House
- Newly Painted Property
- Slab Foundation
- Composition Shingle Roof
- Cement Board or Planked
Interior Spaces
- 2,355 Sq Ft Home
- 1-Story Property
- Crown Molding
- Fireplace
- Plantation Shutters
- Living Room
- Dining Area
- Bonus Room
- Vinyl Flooring
- Lake Views
- Fire and Smoke Detector
- Exterior Washer Dryer Hookup
Kitchen
- Breakfast Bar
- Walk-In Pantry
- Self-Cleaning Oven
- Cooktop with Range Hood
- Microwave
- Ice Maker
- Dishwasher
- Kitchen Island
Bedrooms and Bathrooms
- 3 Bedrooms
- 3 Full Bathrooms
- Dual Vanity Sinks in Primary Bathroom
- Separate Shower in Primary Bathroom
Outdoor Features
- Pond
- Covered Deck
- Enclosed Patio or Porch
Schools
- Dune Lakes Elementary School
- Emerald Coast Middle School
- South Walton High School
Utilities
- High Efficiency Air Conditioning
- Central Heating and Cooling System
- Tankless Water Heater
- Gas Water Heater
Listing and Financial Details
- 12 Month Lease Term
- Assessor Parcel Number 24-3S-18-16124-000-1520
Community Details
Overview
- Watersound Origins Subdivision
- The community has rules related to covenants
Recreation
- Boat Dock
- Community Boat Launch
- Golf Course Community
- Tennis Courts
- Community Pool
Security
- Gated Community
Map
Source: Emerald Coast Association of REALTORS®
MLS Number: 989734
- 128 Ravine Rd
- 290 Windrow Way
- Bonita Plan at NatureWalk at Watersound Origins - Coastal Collection
- Naples Plan at NatureWalk at Watersound Origins - Dune Collection
- Panama Plan at NatureWalk at Watersound Origins - Lake Collection
- Marco Plan at NatureWalk at Watersound Origins - Dune Collection
- Redington Plan at NatureWalk at Watersound Origins - Lake Collection
- Seacrest Plan at NatureWalk at Watersound Origins - Lake Collection
- Amelia Plan at NatureWalk at Watersound Origins - Coastal Collection
- Highland Plan at NatureWalk at Watersound Origins - Dune Collection
- Clearwater Plan at NatureWalk at Watersound Origins - Coastal Collection
- Tampa Plan at NatureWalk at Watersound Origins - Lake Collection
- Laredo Plan at NatureWalk at Watersound Origins - Dune Collection
- Venice Plan at NatureWalk at Watersound Origins - Lake Collection
- Vilano Plan at NatureWalk at Watersound Origins - Lake Collection
- Orchid Plan at NatureWalk at Watersound Origins - Dune Collection
- 31 Bulow Ct
- 1926 Pathways Dr
- 1930 Pathways Dr
- 246 Naturewalk Blvd
- 1866 Pathways Dr
- 100 Anastasia Cir
- 119 Anastasia Cir
- 58 Ferndale Ct
- 360 Lafayette Rd
- 2364 Pathways Dr
- 741 Breakers St
- 16 Medley St
- 2488 Pathways Dr
- 2332 Pathways Dr
- 40 Blue Stream Way
- 65 Redbud Ln
- 122 Sandpine Loop
- 15 E Queen Palm Dr
- 141 Valdare Ln
- 79 Beach View Dr
- 88 Blue Crab Loop E
- 129 Grayling Way
- 10343 E County Highway 30a Unit B193
- 50 Grande Pointe Dr
