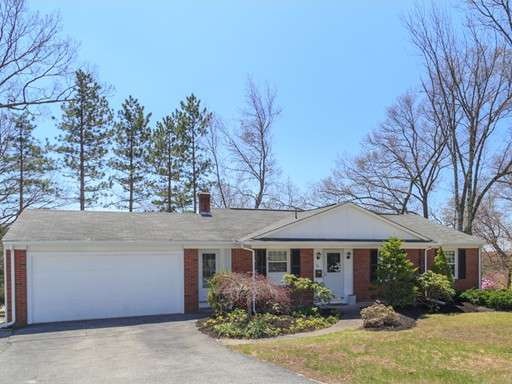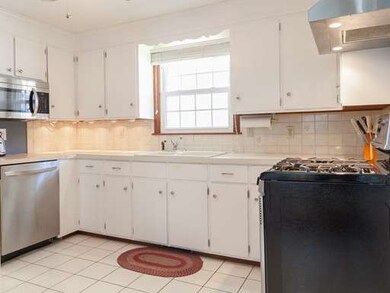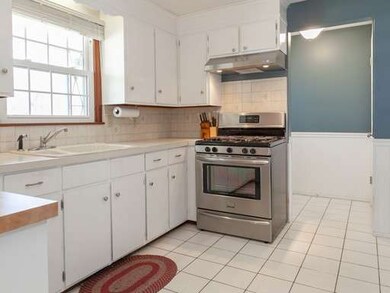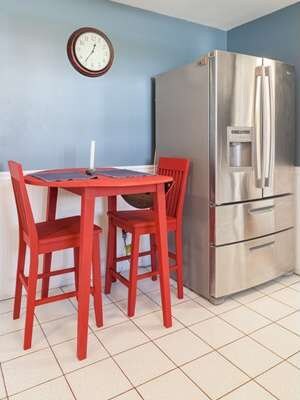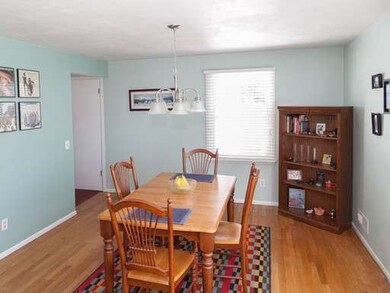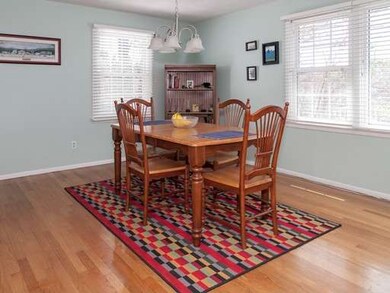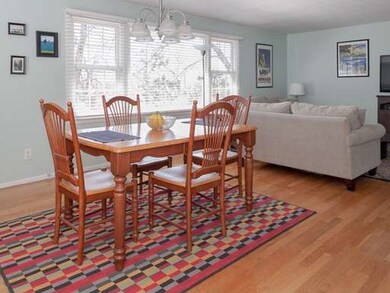
169 Pine Crest Dr Woonsocket, RI 02895
East Woonsocket NeighborhoodAbout This Home
As of August 2015Awesome ranch in excellent commuter location in East Woonsocket near Massachusetts line. This home offers everything you've been looking for at an affordable price. Hardwood throughout the large living room, dining room and three bedrooms. Nicely updated bathroom with ceramic tile flooring and tiled shower. Nice sized kitchen with ceramic tile flooring, wainscoting and stainless steel appliances. Large two car attached garage for added convenience. Partially finished walk out basement with lots of light. Large unfinished basement area for extra storage. Stately brick front and maintenance free vinyl siding. All of of this in a beautiful neighborhood of similar homes located near shopping with good highway access. You won't be disappointed. Call today!
Last Agent to Sell the Property
Jeffrey Allaire
Jeffrey R. Allaire Listed on: 05/06/2015
Last Buyer's Agent
Non Member
Non Member Office
Home Details
Home Type
Single Family
Est. Annual Taxes
$3,642
Year Built
1965
Lot Details
0
Listing Details
- Lot Description: Paved Drive
- Other Agent: 2.50
- Special Features: None
- Property Sub Type: Detached
- Year Built: 1965
Interior Features
- Appliances: Range, Dishwasher, Microwave, Refrigerator
- Has Basement: Yes
- Number of Rooms: 6
- Electric: Fuses, 60 Amps/Less
- Flooring: Tile, Wall to Wall Carpet, Hardwood
- Basement: Partially Finished
- Bedroom 2: First Floor, 12X11
- Bedroom 3: First Floor, 10X10
- Bathroom #1: First Floor
- Kitchen: First Floor, 12X11
- Living Room: First Floor, 15X15
- Master Bedroom: First Floor, 14X10
- Master Bedroom Description: Closet, Flooring - Hardwood
- Dining Room: First Floor, 12X9
Exterior Features
- Roof: Asphalt/Fiberglass Shingles
- Construction: Frame
- Exterior: Vinyl
- Exterior Features: Patio, Gutters
- Foundation: Poured Concrete
Garage/Parking
- Garage Parking: Attached
- Garage Spaces: 2
- Parking: Off-Street
- Parking Spaces: 4
Utilities
- Cooling: None
- Heating: Forced Air, Gas
- Heat Zones: 1
- Hot Water: Natural Gas, Tank
- Utility Connections: for Gas Range, for Gas Dryer
Lot Info
- Assessor Parcel Number: M:38A L:611 U:16
Ownership History
Purchase Details
Home Financials for this Owner
Home Financials are based on the most recent Mortgage that was taken out on this home.Purchase Details
Home Financials for this Owner
Home Financials are based on the most recent Mortgage that was taken out on this home.Purchase Details
Home Financials for this Owner
Home Financials are based on the most recent Mortgage that was taken out on this home.Purchase Details
Similar Homes in Woonsocket, RI
Home Values in the Area
Average Home Value in this Area
Purchase History
| Date | Type | Sale Price | Title Company |
|---|---|---|---|
| Warranty Deed | $214,000 | -- | |
| Warranty Deed | $163,900 | -- | |
| Warranty Deed | $157,500 | -- | |
| Deed | -- | -- | |
| Warranty Deed | $214,000 | -- | |
| Warranty Deed | $163,900 | -- | |
| Warranty Deed | $157,500 | -- | |
| Deed | -- | -- |
Mortgage History
| Date | Status | Loan Amount | Loan Type |
|---|---|---|---|
| Open | $35,000 | Second Mortgage Made To Cover Down Payment | |
| Open | $283,500 | Stand Alone Refi Refinance Of Original Loan | |
| Closed | $30,000 | Stand Alone Refi Refinance Of Original Loan | |
| Closed | $217,000 | Stand Alone Refi Refinance Of Original Loan | |
| Closed | $210,123 | FHA | |
| Previous Owner | $160,930 | FHA |
Property History
| Date | Event | Price | Change | Sq Ft Price |
|---|---|---|---|---|
| 08/31/2015 08/31/15 | Sold | $163,900 | 0.0% | $144 / Sq Ft |
| 07/05/2015 07/05/15 | Pending | -- | -- | -- |
| 06/17/2015 06/17/15 | For Sale | $163,900 | 0.0% | $144 / Sq Ft |
| 05/11/2015 05/11/15 | Pending | -- | -- | -- |
| 05/06/2015 05/06/15 | For Sale | $163,900 | +4.1% | $144 / Sq Ft |
| 05/31/2012 05/31/12 | Sold | $157,500 | -9.9% | $139 / Sq Ft |
| 05/01/2012 05/01/12 | Pending | -- | -- | -- |
| 12/09/2011 12/09/11 | For Sale | $174,900 | -- | $154 / Sq Ft |
Tax History Compared to Growth
Tax History
| Year | Tax Paid | Tax Assessment Tax Assessment Total Assessment is a certain percentage of the fair market value that is determined by local assessors to be the total taxable value of land and additions on the property. | Land | Improvement |
|---|---|---|---|---|
| 2024 | $3,642 | $250,500 | $88,200 | $162,300 |
| 2023 | $3,502 | $250,500 | $88,200 | $162,300 |
| 2022 | $3,502 | $250,500 | $88,200 | $162,300 |
| 2021 | $4,225 | $177,900 | $70,800 | $107,100 |
| 2020 | $4,270 | $177,900 | $70,800 | $107,100 |
| 2018 | $4,284 | $177,900 | $70,800 | $107,100 |
| 2017 | $4,431 | $147,200 | $65,400 | $81,800 |
| 2016 | $4,687 | $147,200 | $65,400 | $81,800 |
| 2015 | $5,385 | $147,200 | $65,400 | $81,800 |
| 2014 | $5,333 | $148,400 | $72,000 | $76,400 |
Agents Affiliated with this Home
-
J
Seller's Agent in 2015
Jeffrey Allaire
Jeffrey R. Allaire
-
N
Buyer's Agent in 2015
Non Member
Non Member Office
Map
Source: MLS Property Information Network (MLS PIN)
MLS Number: 71830833
APN: WOON-000038A-000611-000016
- 132 Theresa Marie Ave
- 190 Linden Ave
- 183 Linden Ave
- 11 Summer St
- 194 Campeau St
- 713 Mendon Rd
- 79 Dewey St
- 79 Winthrop St
- Lot 2 Pulaski Blvd
- 75 Winthrop St
- 48 Langevin St
- 11 Pothier St
- 26 Wrentham St
- 189 Progresso Ave
- 788 Cass Ave
- 138 Hebert Ave
- 227 Elder Ballou Meeting House Rd
- 20 Chalapa Ave
- 35 Merida Ave
- 120 Mill St Unit 103
