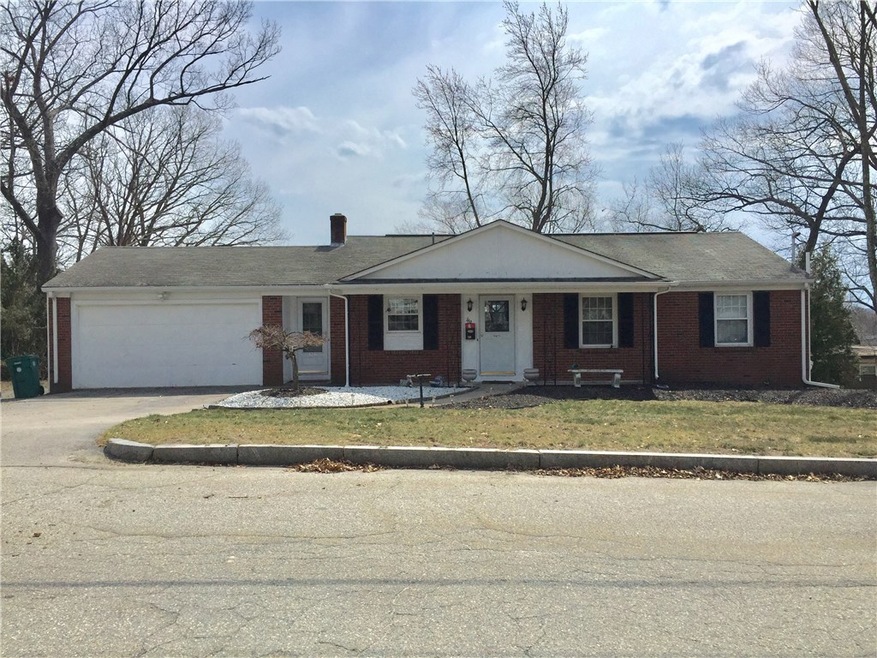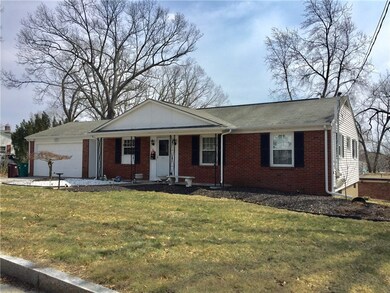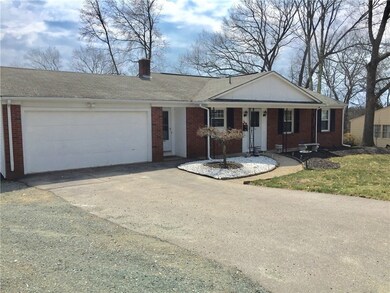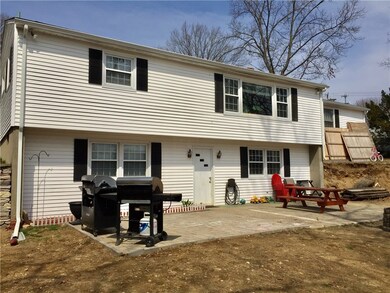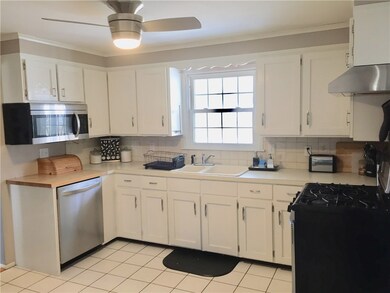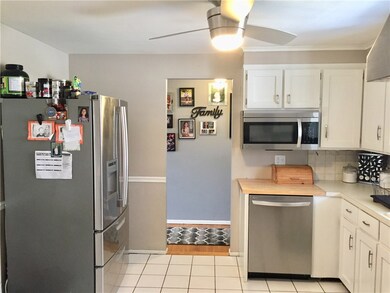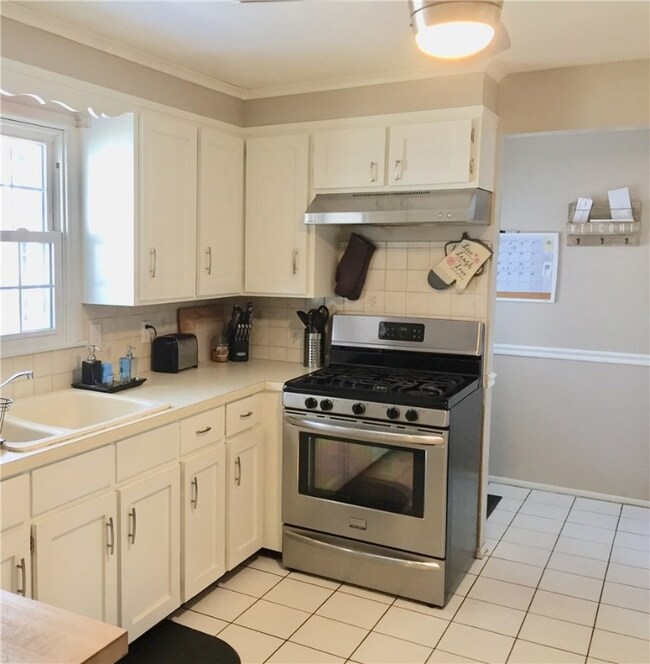
169 Pinecrest Dr Woonsocket, RI 02895
East Woonsocket NeighborhoodHighlights
- Wood Flooring
- 2 Car Attached Garage
- Storage Room
- Game Room
- Bathtub with Shower
- Public Transportation
About This Home
As of May 2018Pristine 3 bedroom ranch conveniently located near the Massachusetts line. Beautiful kitchen with newer stainless steel appliances included. Home features spacious bedrooms, hardwood floors throughout, formal dining room, vinyl siding, attached garage, gas heat, and many updates. Full basement is mostly finished and also has room for storage, with a walkout to the rear patio. Owner pride shows throughout this home. Taxes reflect homestead exemption. Must see!
Last Agent to Sell the Property
Custodio Realtors License #REB.0018544 Listed on: 04/13/2018
Home Details
Home Type
- Single Family
Est. Annual Taxes
- $3,324
Year Built
- Built in 1965
Lot Details
- 10,019 Sq Ft Lot
Parking
- 2 Car Attached Garage
Home Design
- Brick Exterior Construction
- Vinyl Siding
Interior Spaces
- 1-Story Property
- Game Room
- Storage Room
- Wood Flooring
Kitchen
- Oven
- Range with Range Hood
- Microwave
- Dishwasher
Bedrooms and Bathrooms
- 3 Bedrooms
- 1 Full Bathroom
- Bathtub with Shower
Partially Finished Basement
- Basement Fills Entire Space Under The House
- Interior and Exterior Basement Entry
Utilities
- No Cooling
- Forced Air Heating System
- Heating System Uses Gas
- 100 Amp Service
- Water Heater
Listing and Financial Details
- Tax Lot 16
- Assessor Parcel Number 169PINECRESTDRWOON
Community Details
Overview
- East Woonsocket Subdivision
Amenities
- Shops
- Public Transportation
Ownership History
Purchase Details
Home Financials for this Owner
Home Financials are based on the most recent Mortgage that was taken out on this home.Purchase Details
Home Financials for this Owner
Home Financials are based on the most recent Mortgage that was taken out on this home.Purchase Details
Purchase Details
Similar Homes in Woonsocket, RI
Home Values in the Area
Average Home Value in this Area
Purchase History
| Date | Type | Sale Price | Title Company |
|---|---|---|---|
| Warranty Deed | $214,000 | -- | |
| Warranty Deed | $163,900 | -- | |
| Warranty Deed | $157,500 | -- | |
| Deed | -- | -- | |
| Warranty Deed | $214,000 | -- | |
| Warranty Deed | $163,900 | -- | |
| Warranty Deed | $157,500 | -- | |
| Deed | -- | -- |
Mortgage History
| Date | Status | Loan Amount | Loan Type |
|---|---|---|---|
| Open | $35,000 | Second Mortgage Made To Cover Down Payment | |
| Open | $283,500 | Stand Alone Refi Refinance Of Original Loan | |
| Closed | $30,000 | Stand Alone Refi Refinance Of Original Loan | |
| Closed | $217,000 | Stand Alone Refi Refinance Of Original Loan | |
| Closed | $210,123 | FHA | |
| Previous Owner | $160,930 | FHA |
Property History
| Date | Event | Price | Change | Sq Ft Price |
|---|---|---|---|---|
| 05/31/2018 05/31/18 | Sold | $214,000 | -2.7% | $117 / Sq Ft |
| 05/01/2018 05/01/18 | Pending | -- | -- | -- |
| 04/13/2018 04/13/18 | For Sale | $219,900 | +34.2% | $120 / Sq Ft |
| 08/31/2015 08/31/15 | Sold | $163,900 | 0.0% | $144 / Sq Ft |
| 08/01/2015 08/01/15 | Pending | -- | -- | -- |
| 05/06/2015 05/06/15 | For Sale | $163,900 | -- | $144 / Sq Ft |
Tax History Compared to Growth
Tax History
| Year | Tax Paid | Tax Assessment Tax Assessment Total Assessment is a certain percentage of the fair market value that is determined by local assessors to be the total taxable value of land and additions on the property. | Land | Improvement |
|---|---|---|---|---|
| 2024 | $3,642 | $250,500 | $88,200 | $162,300 |
| 2023 | $3,502 | $250,500 | $88,200 | $162,300 |
| 2022 | $3,502 | $250,500 | $88,200 | $162,300 |
| 2021 | $4,225 | $177,900 | $70,800 | $107,100 |
| 2020 | $4,270 | $177,900 | $70,800 | $107,100 |
| 2018 | $4,284 | $177,900 | $70,800 | $107,100 |
| 2017 | $4,431 | $147,200 | $65,400 | $81,800 |
| 2016 | $4,687 | $147,200 | $65,400 | $81,800 |
| 2015 | $5,385 | $147,200 | $65,400 | $81,800 |
| 2014 | $5,333 | $148,400 | $72,000 | $76,400 |
Agents Affiliated with this Home
-

Seller's Agent in 2018
Stephanie Custodio
Custodio Realtors
(401) 474-2126
1 in this area
54 Total Sales
-

Buyer's Agent in 2018
Doug Jeffrey
Broadway Real Estate Group
(401) 255-5530
133 Total Sales
-
J
Seller's Agent in 2015
Jeffrey Allaire
Century 21 Commonwealth
-
S
Buyer's Agent in 2015
Samantha Durand
Map
Source: State-Wide MLS
MLS Number: 1187566
APN: WOON-000038A-000611-000016
- 190 Linden Ave
- 11 Summer St
- 79 Winthrop St
- Lot 2 Pulaski Blvd
- 75 Winthrop St
- 167 Dana St
- 48 Langevin St
- 26 Wrentham St
- 165 Patton Rd
- 189 Progresso Ave
- 788 Cass Ave
- 227 Elder Ballou Meeting House Rd
- 20 Chalapa Ave
- 35 Merida Ave
- 65 Progresso Ave
- 120 Mill St Unit 103
- 341 Burnside Ave
- 106 Mill St Unit 102
- 54 Progresso Ave
- 86 Halsey Rd
