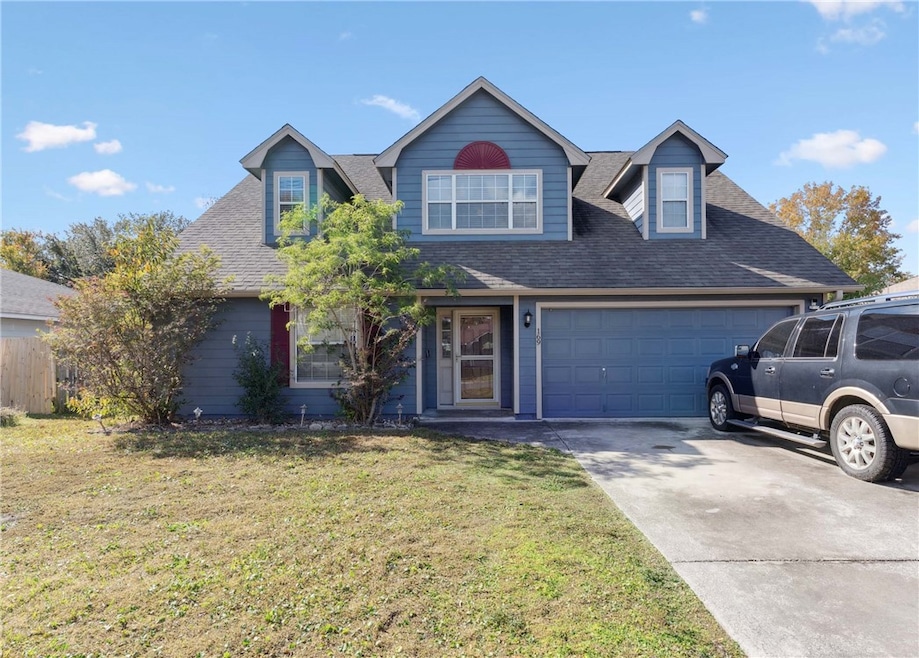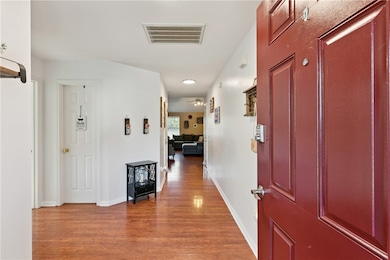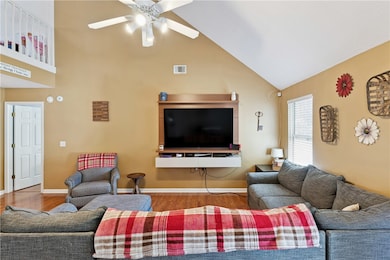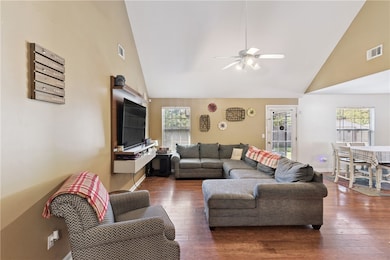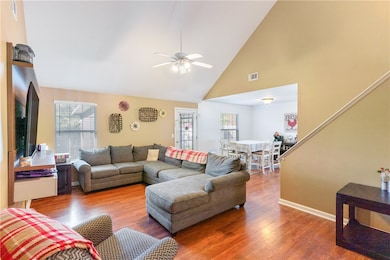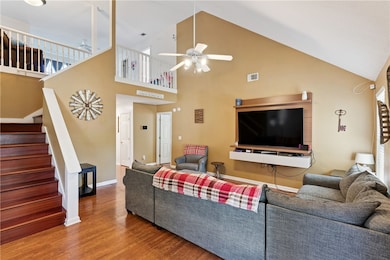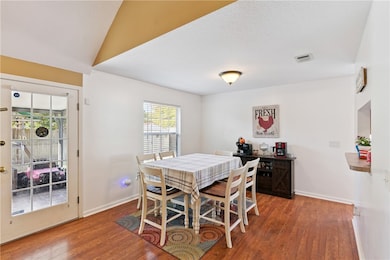169 School House Creek Dr Saint Marys, GA 31558
Estimated payment $2,116/month
Highlights
- Traditional Architecture
- Attic
- 2 Car Attached Garage
- Mary Lee Clark Elementary School Rated A
- Breakfast Area or Nook
- Double Pane Windows
About This Home
Discover this spacious 5 bedroom, 3 bathroom home located in the desirable Sugar Mill community. Step inside to a welcoming foyer that leads to two main-level bedrooms, in addition to the primary suite and a full bath. The living room features high ceilings and flows seamlessly into the formal dining area. The kitchen—complete with stainless steel appliances, a pantry, and a cozy breakfast nook—is perfectly positioned for entertaining. The appliances have been updates yo wifi capable stove and microwave. The 1 year old oven is also an air fryer. The primary suite offers a generous bedroom, private bathroom, and a large walk-in closet. Upstairs, a roomy loft area opens to two additional bedrooms and the third full bathroom. You’ll also find two walk-in attic spaces, providing exceptional storage options—plus several additional storage closets throughout the home. Enjoy outdoor living on the screened-in sunroom overlooking the fenced backyard with a storage shed. A 2-car garage with washer and dryer connections completes the property. No HOA, and conveniently close to schools, shopping, and Kings Bay. This could your new address just in time for the new year.
Home Details
Home Type
- Single Family
Est. Annual Taxes
- $3,202
Year Built
- Built in 2004
Lot Details
- 7,841 Sq Ft Lot
- Privacy Fence
- Fenced
Parking
- 2 Car Attached Garage
- Garage Door Opener
Home Design
- Traditional Architecture
- Composition Roof
- Concrete Perimeter Foundation
- HardiePlank Type
Interior Spaces
- 2,269 Sq Ft Home
- Ceiling Fan
- Double Pane Windows
- Attic
Kitchen
- Breakfast Area or Nook
- Range
- Dishwasher
Flooring
- Carpet
- Tile
Bedrooms and Bathrooms
- 5 Bedrooms
- 3 Full Bathrooms
Laundry
- Laundry in Garage
- Washer and Dryer Hookup
Schools
- Mary Lee Clark Elementary School
- St. Marys Middle School
- Camden County High School
Utilities
- Central Heating and Cooling System
- Underground Utilities
- Phone Available
- Cable TV Available
Additional Features
- Energy-Efficient Windows
- Property is near schools
Community Details
- Sugarmill Subdivision
Listing and Financial Details
- Assessor Parcel Number 134L 007
Map
Home Values in the Area
Average Home Value in this Area
Tax History
| Year | Tax Paid | Tax Assessment Tax Assessment Total Assessment is a certain percentage of the fair market value that is determined by local assessors to be the total taxable value of land and additions on the property. | Land | Improvement |
|---|---|---|---|---|
| 2024 | $3,384 | $131,253 | $14,000 | $117,253 |
| 2023 | $3,440 | $121,498 | $14,000 | $107,498 |
| 2022 | $2,803 | $95,829 | $14,000 | $81,829 |
| 2021 | $2,648 | $85,632 | $14,000 | $71,632 |
| 2020 | $2,662 | $83,728 | $14,000 | $69,728 |
| 2019 | $2,607 | $83,728 | $14,000 | $69,728 |
| 2018 | $544 | $83,728 | $14,000 | $69,728 |
| 2017 | $2,206 | $73,413 | $10,000 | $63,413 |
| 2016 | $2,150 | $71,814 | $10,000 | $61,814 |
| 2015 | $2,082 | $71,813 | $10,000 | $61,814 |
| 2014 | $2,015 | $69,814 | $8,000 | $61,814 |
Property History
| Date | Event | Price | List to Sale | Price per Sq Ft | Prior Sale |
|---|---|---|---|---|---|
| 11/24/2025 11/24/25 | For Sale | $350,000 | +14.8% | $154 / Sq Ft | |
| 05/17/2022 05/17/22 | Sold | $305,000 | 0.0% | $134 / Sq Ft | View Prior Sale |
| 04/22/2022 04/22/22 | Price Changed | $305,000 | -1.6% | $134 / Sq Ft | |
| 04/19/2022 04/19/22 | Pending | -- | -- | -- | |
| 04/16/2022 04/16/22 | For Sale | $310,000 | 0.0% | $137 / Sq Ft | |
| 04/08/2022 04/08/22 | Pending | -- | -- | -- | |
| 04/07/2022 04/07/22 | For Sale | $310,000 | -- | $137 / Sq Ft |
Purchase History
| Date | Type | Sale Price | Title Company |
|---|---|---|---|
| Warranty Deed | $305,000 | -- | |
| Warranty Deed | $205,000 | -- | |
| Warranty Deed | -- | -- | |
| Deed | $166,900 | -- |
Mortgage History
| Date | Status | Loan Amount | Loan Type |
|---|---|---|---|
| Open | $315,988 | VA | |
| Previous Owner | $209,407 | No Value Available | |
| Previous Owner | $152,509 | VA |
Source: Golden Isles Association of REALTORS®
MLS Number: 1658113
APN: 134L-007
- 233 School House Creek Dr
- 451 Creekside Dr
- 405 Old Mill Dr
- 407 Old Mill Dr
- 501 Old Mill Dr
- 409 Old Mill Dr
- 130 Dunbar Dr
- 112 Blairs Ct
- 0 Laurel Island Pkwy
- 111 Snapper Ct
- 606 Victorias Cir
- 401 Victorias Cir
- 207 Wild Grape Dr
- 110 Juliana Place
- 142 Hamilton Dr
- 101 Elliott Way
- 321 Sandhill Rd
- 987 Charlie Smith Sr Hwy
- 301 Millers Trace Dr
- 166 Natures Dr
- 323 Madison Ave
- 400 Madison Ave
- 214 Baltic Ct
- 406 Madison Ave
- 408 Madison Ave
- 401 Madison Ave
- 403 Madison Ave
- 405 Madison Ave
- 407 Madison Ave
- 411 Madison Ave
- 417 Madison Ave
- 44 Olympic Ln
- 11919 Colerain Rd
- 202 Hallowes Dr S
- 11921 Colerain Rd
- 145 Ashwood Cir
- 4450 Ga Highway 40 E
- 145 Ashwood Cir
- 135 Ashwood Cir
