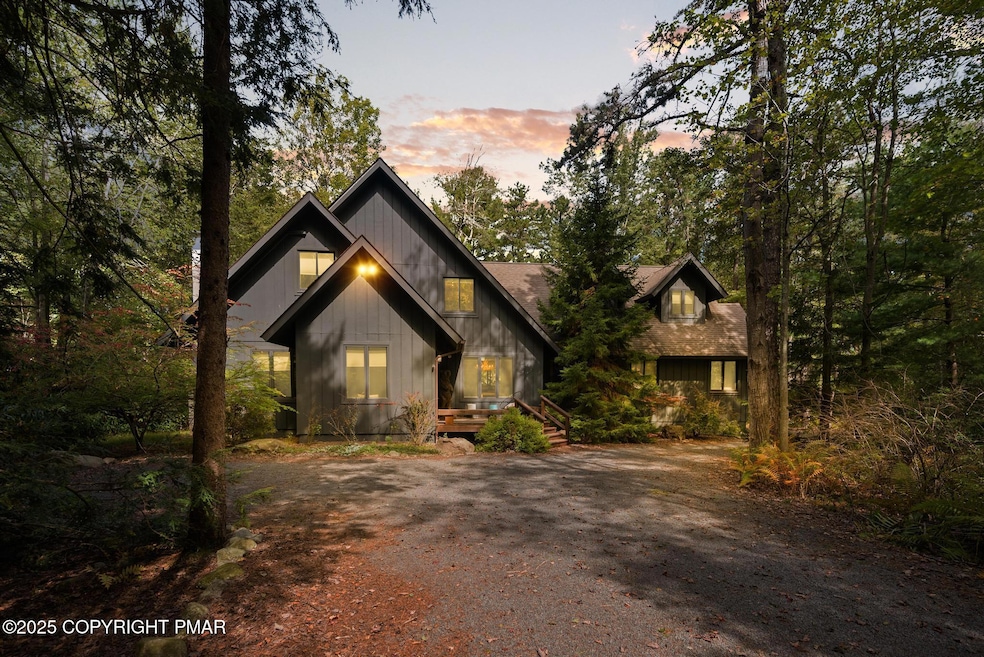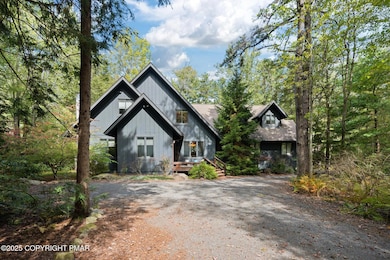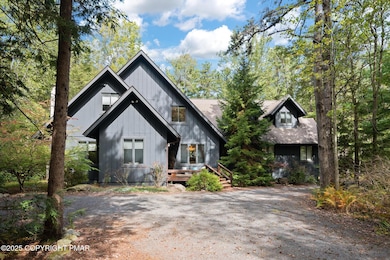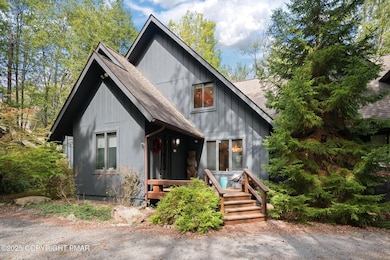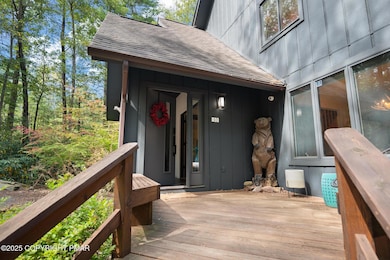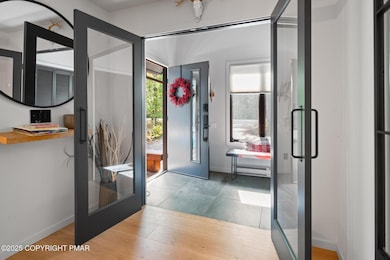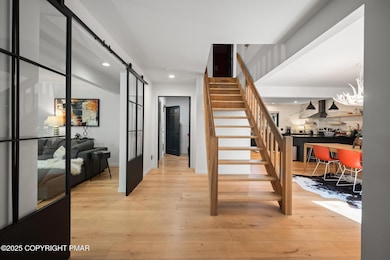
169 Split Rock Ln Pocono Pines, PA 18350
Estimated payment $5,377/month
Highlights
- Outdoor Ice Skating
- Fitness Center
- Clubhouse
- Golf Course Community
- Indoor Pool
- Contemporary Architecture
About This Home
***This property is ACTIVE WITH CONTRACT and taking back-up offers only, at this time***
Updated Lake Naomi Vacation Home or Full Time Residence on Rare Double Lot with Proven Rental Income.
This beautifully updated home is situated on a private double lot, large double entry driveway adjacent to a protected unbuildable wooded lot in the prestigious Lake Naomi Community just a five-minute walk from the Clubhouse, lake, and pool.
The professionally designed interior perfectly blends modern style with secluded Pocono charm. Stunning 2021-2022 renovations include a slate mudroom entry opening to glass double doors leading to an open designer kitchen with soapstone countertops, new appliances, and a walk in pantry. The living area includes a fully restored Pennsylvania stone fireplace and split A/C unites and new designer lighting throughout the home.
The spacious second-floor includes a large primary bedroom with an en-suite spa tub and shower featuring a pitched ceiling and windows overlooking the secluded wooded .65 acres. This upper floor also includes two additional large bedrooms, a full bath, play room and washer/dryer hallway enclosure.
The expansive first floor layout features a serene screened-in porch extension leading from the kitchen and additional bonus room with full bath. An added bonus office space is also attached to two-car garage which adds to the home's versatility.
Meticulous maintained, this property is complete with a current Short-Term Rental (STR) Permit and a history of sold income with 5 star reviews and is move in ready for a vacation getaway, a year round residence or a proven income property.
Home Details
Home Type
- Single Family
Est. Annual Taxes
- $11,171
Year Built
- Built in 1972 | Remodeled
Lot Details
- 0.64 Acre Lot
- Private Yard
HOA Fees
- $81 Monthly HOA Fees
Parking
- 2 Car Direct Access Garage
- Side Facing Garage
- Circular Driveway
- Drive Through
- 3 Open Parking Spaces
- Off-Street Parking
Home Design
- Contemporary Architecture
- Shingle Roof
- Asphalt Roof
- T111 Siding
Interior Spaces
- 2,505 Sq Ft Home
- 2-Story Property
- Furnished or left unfurnished upon request
- Chandelier
- Wood Burning Fireplace
- Mud Room
- Entrance Foyer
- Living Room with Fireplace
- Dining Room
- Home Office
- Bonus Room
- Game Room
- Crawl Space
Kitchen
- Walk-In Pantry
- Electric Range
- Microwave
- Dishwasher
- Stainless Steel Appliances
- Granite Countertops
Flooring
- Engineered Wood
- Carpet
- Vinyl
Bedrooms and Bathrooms
- 3 Bedrooms
- Primary Bedroom Upstairs
- 3 Full Bathrooms
Laundry
- Laundry on upper level
- Dryer
- Washer
Outdoor Features
- Indoor Pool
- Screened Patio
- Fire Pit
- Rear Porch
Utilities
- Ductless Heating Or Cooling System
- Baseboard Heating
- 200+ Amp Service
- Well
- Electric Water Heater
- Septic Tank
Listing and Financial Details
- Assessor Parcel Number 19.5F.1.8-41
- $179 per year additional tax assessments
Community Details
Overview
- Association fees include security
- Lake Naomi Subdivision
Amenities
- Picnic Area
- Restaurant
- Sauna
- Clubhouse
- Teen Center
- Senior Center
- Game Room
- Recreation Room
Recreation
- Golf Course Community
- Tennis Courts
- Indoor Tennis Courts
- Community Basketball Court
- Pickleball Courts
- Recreation Facilities
- Fitness Center
- Community Pool
- Community Spa
- Children's Pool
- Dog Park
- Jogging Path
- Trails
- Outdoor Ice Skating
Building Details
- Security
Map
Home Values in the Area
Average Home Value in this Area
Tax History
| Year | Tax Paid | Tax Assessment Tax Assessment Total Assessment is a certain percentage of the fair market value that is determined by local assessors to be the total taxable value of land and additions on the property. | Land | Improvement |
|---|---|---|---|---|
| 2025 | $2,853 | $357,730 | $93,840 | $263,890 |
| 2024 | $2,317 | $357,730 | $93,840 | $263,890 |
| 2023 | $9,096 | $357,730 | $93,840 | $263,890 |
| 2022 | $8,969 | $357,730 | $93,840 | $263,890 |
| 2021 | $8,969 | $357,730 | $93,840 | $263,890 |
| 2019 | $5,526 | $32,180 | $9,100 | $23,080 |
| 2018 | $5,526 | $32,180 | $9,100 | $23,080 |
| 2017 | $5,591 | $32,180 | $9,100 | $23,080 |
| 2016 | $1,173 | $32,180 | $9,100 | $23,080 |
| 2015 | -- | $32,180 | $9,100 | $23,080 |
| 2014 | -- | $32,180 | $9,100 | $23,080 |
Property History
| Date | Event | Price | List to Sale | Price per Sq Ft | Prior Sale |
|---|---|---|---|---|---|
| 09/15/2025 09/15/25 | For Sale | $829,000 | +52.1% | $331 / Sq Ft | |
| 02/23/2021 02/23/21 | Sold | $545,000 | +1.1% | $195 / Sq Ft | View Prior Sale |
| 12/05/2020 12/05/20 | Pending | -- | -- | -- | |
| 11/01/2020 11/01/20 | For Sale | $539,000 | +53.1% | $193 / Sq Ft | |
| 05/20/2014 05/20/14 | Sold | $352,000 | -4.6% | $163 / Sq Ft | View Prior Sale |
| 04/12/2014 04/12/14 | Pending | -- | -- | -- | |
| 03/26/2014 03/26/14 | For Sale | $369,000 | -- | $171 / Sq Ft |
Purchase History
| Date | Type | Sale Price | Title Company |
|---|---|---|---|
| Deed | $545,000 | National Abstract Co Inc | |
| Deed | $352,000 | None Available |
Mortgage History
| Date | Status | Loan Amount | Loan Type |
|---|---|---|---|
| Open | $490,500 | New Conventional |
About the Listing Agent
Heidi's Other Listings
Source: Pocono Mountains Association of REALTORS®
MLS Number: PM-135702
APN: 19.5F.1.8-41
- 304 Foxglove Place
- 128 Long View Ln
- 0 Long View Ln 36 Ln Unit PM-134549
- 136 Split Rock Ln
- 6180 Lakeview Dr
- 0 Lakeview Dr
- 201 Long View Ln
- 0 Miller Dr Unit PM-135233
- 104 Jimmy Pond Ct
- 0 Millers Dr 35 Dr
- 6102 Lakeview Dr
- 117 Winding Hill Rd
- 1161 Deer Run
- 2357 Paxmont Dr
- 221 Little Pond Cir
- 206 Little Pond Cir
- 128 Winding Hill Rd
- 1212 Clear Pond Rd
- 4128 Hemlock Trail
- 5290 Woodland Ave
- 145 Mccauley Ave
- 5187 Woodland Ave
- 383 Old Route 940 Unit 301
- 2437 Grey Birch Ln
- 605 Clearview Dr
- 1242 Shadblow Rd
- 558 Clearview Dr
- 1019 Cricket Ln
- 1123 Chickadee Dr
- 205 Victory Ln
- 3105 Red Fox Ln
- 3122 Sycamore Ln
- 2113 Wild Laurel Dr
- 172 Shannon Dr
- 2129 Wild Laurel Dr
- 1360 Clover Rd
- 203 Sutton Place
- 21 Mountain Dr Unit 101
- 112 Crow Path Unit 101
- 664 Laurel Dr Unit Rear
