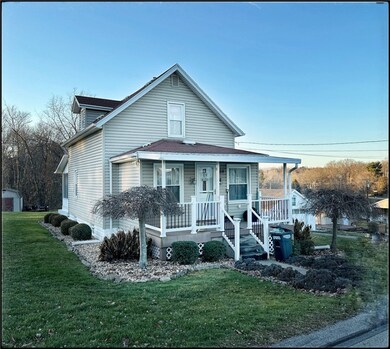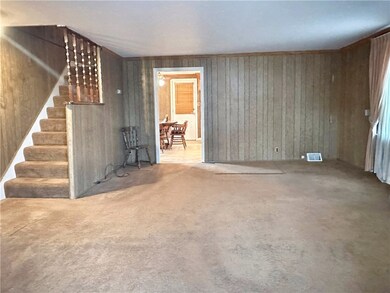
$187,000
- 3 Beds
- 1.5 Baths
- 1,516 Sq Ft
- 222 Penn Ave
- Aliquippa, PA
Welcome to the freshly remodeled 222 Penn Ave in Aliquippa! This 3 bedroom, 1 bath has been updated with new interior exterior painting, new flooring, a new kitchen and bathroom. The kitchen features highly desirable Armina Stone countertops that will be great for entertaining. This property is close to local dining and major roadways. This property also has a large covered front porch and a back
Dean Sappas REALTY CO LLC






