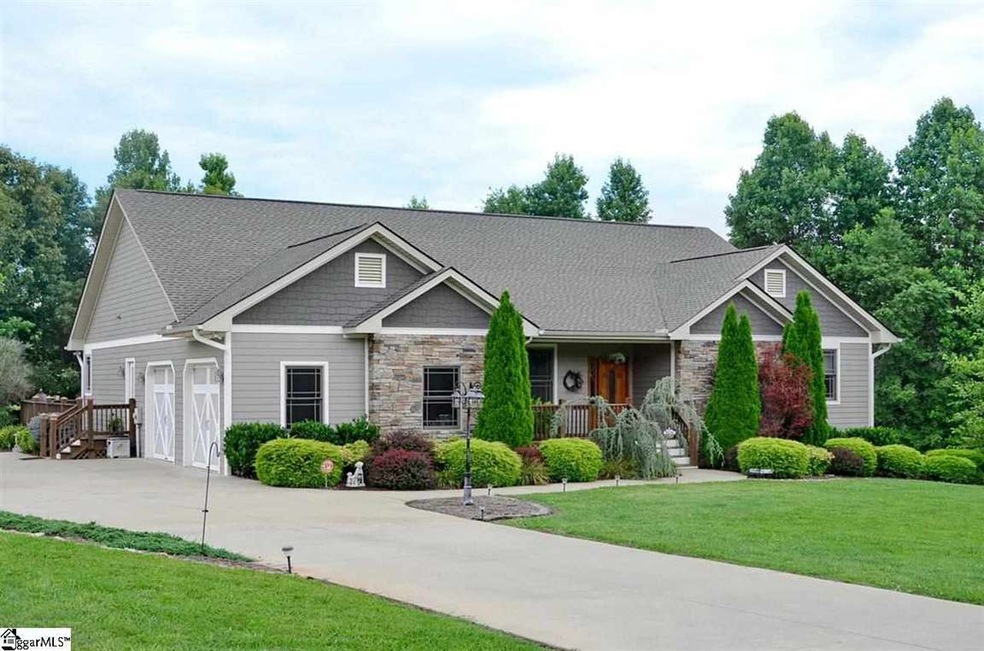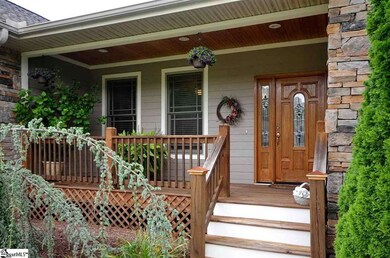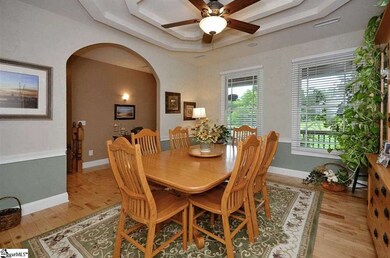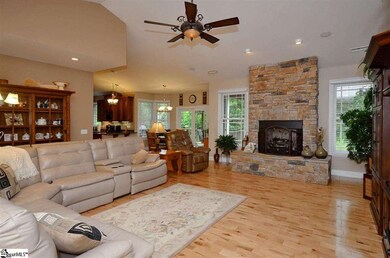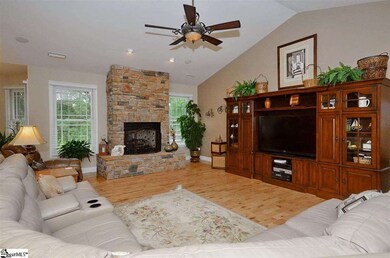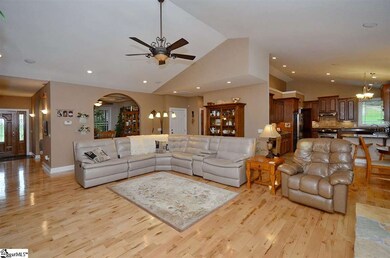
Highlights
- 2.14 Acre Lot
- Creek On Lot
- Cathedral Ceiling
- Deck
- Traditional Architecture
- Wood Flooring
About This Home
As of May 2025Think Fine Country Living! Pristine home in desirable Stoneybrook - Looking for 2 family living? This home has versatile options -complete Main floor living and lower level Mother-in-law apartment for family or RENTAL possibilities with a separate entrance and garage. This custom home featuring spectacular finishes maple floors, granite counters, cathedral ceilings, stone fireplace! Fabulous kitchen – stainless steel appliances, walk-in pantry, breakfast area – open to the family room, dining room and deck. Master bedroom vaulted ceiling suite with access to a private deck for outdoor enjoyment Luxury bath includes jetted tub and separate shower Plus 2 additional bedrooms and full bath on the first floor for guests. Spacious light filled lower level includes bedroom, office, full bath and family room featuring a fireplace and outdoor access. A very desirable location to enjoy nature and the countryside. Adjoining 3.12 acres for sale for horse farm potential.
Last Agent to Sell the Property
Coldwell Banker Advantage License #17702 Listed on: 07/14/2014

Last Buyer's Agent
NON MLS MEMBER
Non MLS
Home Details
Home Type
- Single Family
Est. Annual Taxes
- $1,938
Year Built
- 2005
Lot Details
- 2.14 Acre Lot
- Fenced Yard
- Gentle Sloping Lot
HOA Fees
- $17 Monthly HOA Fees
Home Design
- Traditional Architecture
- Architectural Shingle Roof
- Stone Exterior Construction
- Hardboard
Interior Spaces
- 5,284 Sq Ft Home
- 4,000-4,199 Sq Ft Home
- 1-Story Property
- Tray Ceiling
- Smooth Ceilings
- Cathedral Ceiling
- Ceiling Fan
- 2 Fireplaces
- Gas Log Fireplace
- Living Room
- Breakfast Room
- Dining Room
- Home Office
- Bonus Room
- Workshop
Kitchen
- Electric Oven
- Electric Cooktop
- Dishwasher
- Granite Countertops
Flooring
- Wood
- Carpet
- Ceramic Tile
Bedrooms and Bathrooms
- 4 Bedrooms | 3 Main Level Bedrooms
- Walk-In Closet
- Primary Bathroom is a Full Bathroom
- 3.5 Bathrooms
- Dual Vanity Sinks in Primary Bathroom
- Jetted Tub in Primary Bathroom
- Hydromassage or Jetted Bathtub
- Separate Shower
Laundry
- Laundry Room
- Laundry on main level
- Sink Near Laundry
Basement
- Walk-Out Basement
- Basement Fills Entire Space Under The House
Home Security
- Security System Leased
- Fire and Smoke Detector
Parking
- 3 Car Attached Garage
- Basement Garage
- Garage Door Opener
Outdoor Features
- Creek On Lot
- Deck
- Patio
- Outbuilding
- Front Porch
Utilities
- Forced Air Heating and Cooling System
- Well
- Electric Water Heater
- Septic Tank
Community Details
- Mandatory home owners association
Ownership History
Purchase Details
Home Financials for this Owner
Home Financials are based on the most recent Mortgage that was taken out on this home.Purchase Details
Home Financials for this Owner
Home Financials are based on the most recent Mortgage that was taken out on this home.Purchase Details
Purchase Details
Purchase Details
Similar Homes in Tryon, NC
Home Values in the Area
Average Home Value in this Area
Purchase History
| Date | Type | Sale Price | Title Company |
|---|---|---|---|
| Warranty Deed | $1,100,000 | None Listed On Document | |
| Warranty Deed | $520,000 | -- | |
| Warranty Deed | $25,000 | -- | |
| Deed | $35,000 | -- | |
| Deed | -- | -- |
Mortgage History
| Date | Status | Loan Amount | Loan Type |
|---|---|---|---|
| Previous Owner | $92,700 | Credit Line Revolving | |
| Previous Owner | $350,000 | New Conventional | |
| Previous Owner | $100,000 | Stand Alone Refi Refinance Of Original Loan | |
| Previous Owner | $250,000 | Purchase Money Mortgage | |
| Previous Owner | $168,600 | No Value Available | |
| Previous Owner | $207,600 | Adjustable Rate Mortgage/ARM | |
| Previous Owner | $123,300 | Credit Line Revolving | |
| Previous Owner | $215,000 | Adjustable Rate Mortgage/ARM | |
| Previous Owner | $150,000 | Credit Line Revolving |
Property History
| Date | Event | Price | Change | Sq Ft Price |
|---|---|---|---|---|
| 05/28/2025 05/28/25 | Sold | $1,100,000 | -3.5% | $243 / Sq Ft |
| 02/06/2025 02/06/25 | For Sale | $1,140,000 | +119.2% | $252 / Sq Ft |
| 08/08/2018 08/08/18 | Sold | $520,000 | 0.0% | $98 / Sq Ft |
| 08/08/2018 08/08/18 | Sold | $520,000 | -1.9% | $130 / Sq Ft |
| 06/08/2018 06/08/18 | Pending | -- | -- | -- |
| 05/14/2017 05/14/17 | For Sale | $529,900 | +1.9% | $100 / Sq Ft |
| 01/01/2016 01/01/16 | Off Market | $520,000 | -- | -- |
| 08/17/2015 08/17/15 | Price Changed | $529,900 | -1.0% | $132 / Sq Ft |
| 07/14/2014 07/14/14 | For Sale | $535,000 | -- | $134 / Sq Ft |
Tax History Compared to Growth
Tax History
| Year | Tax Paid | Tax Assessment Tax Assessment Total Assessment is a certain percentage of the fair market value that is determined by local assessors to be the total taxable value of land and additions on the property. | Land | Improvement |
|---|---|---|---|---|
| 2024 | $4,022 | $617,109 | $57,825 | $559,284 |
| 2023 | $3,930 | $617,109 | $57,825 | $559,284 |
| 2022 | $3,795 | $617,109 | $57,825 | $559,284 |
| 2021 | $3,795 | $617,109 | $57,825 | $559,284 |
| 2020 | $3,048 | $460,648 | $57,825 | $402,823 |
| 2019 | $3,048 | $460,648 | $57,825 | $402,823 |
| 2018 | $2,817 | $460,648 | $57,825 | $402,823 |
| 2017 | $2,817 | $364,301 | $38,550 | $325,751 |
| 2016 | $2,203 | $364,301 | $38,550 | $325,751 |
| 2015 | $2,114 | $0 | $0 | $0 |
| 2014 | $1,949 | $0 | $0 | $0 |
| 2013 | -- | $0 | $0 | $0 |
Agents Affiliated with this Home
-
S
Seller's Agent in 2025
Sandra Thomas
RE/MAX
-
B
Buyer's Agent in 2025
Bonnie Lingerfelt
Coldwell Banker Advantage
-
A
Buyer's Agent in 2018
Adrienne Reilly
NorthGroup Real Estate LLC
-
N
Buyer's Agent in 2018
NON MLS MEMBER
Non MLS
Map
Source: Greater Greenville Association of REALTORS®
MLS Number: 1283531
APN: P75-50
- 0 Springbrook Ln
- Lot 7A Springbrook Ct
- 270 Foxwood Dr Unit 1137
- 492 Mountain View Dr
- 430 Laurel Heights Ln
- 206 Westmoreland Trail Unit 8
- 0 Willow Ln Unit 59 & 60 CAR4207307
- 755 Hamilton Dr
- 125 Mallard Dr
- 881 Peniel Rd
- 0000 Hayes Rd Unit 67
- 460 Dublin Ln
- 64 Persimmon Hill Dr Unit 4
- Lot 46 Dublin Ln
- 611 Peniel Rd
- 950 Blanton St
- 3100 Peniel Rd
- Lot 5 Appaloosa Ln Unit 5
- 266 Case St
- 0 Blanton St
