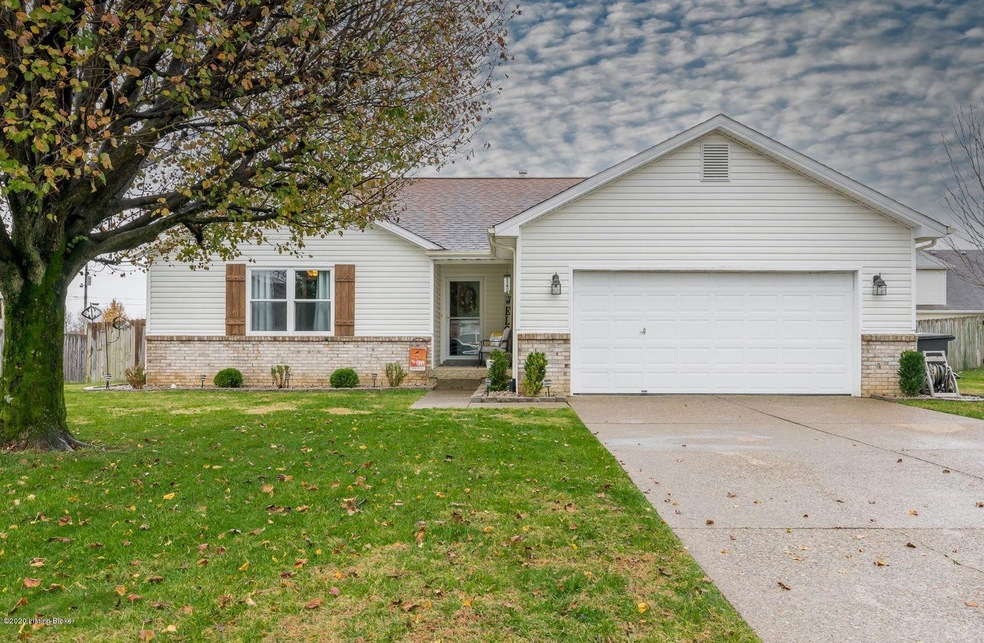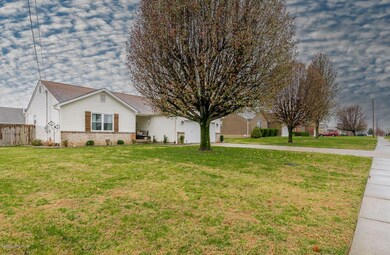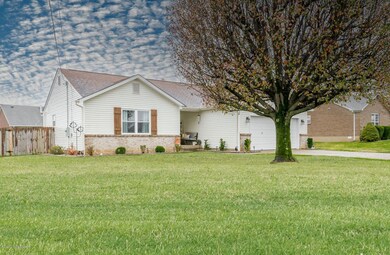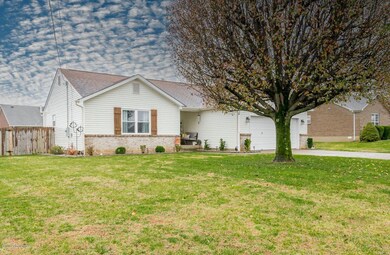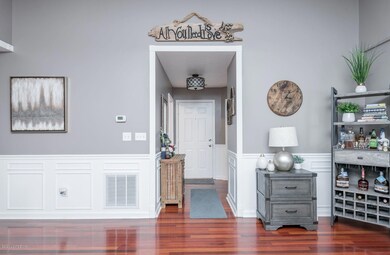
169 Sunday Silence Dr Mount Washington, KY 40047
Estimated Value: $237,000 - $273,765
Highlights
- Deck
- Porch
- Central Air
- No HOA
- 2 Car Attached Garage
- Property is Fully Fenced
About This Home
As of January 2021Welcome to 169 Sunday Silence Drive! This cute 3 bedroom, 2 bath home is ready for a new owner! As you enter, you will find your laundry room to the left and just off the attached 2 car garage! This home has a split floorplan, YAY! Your main bedroom is complete with it's own private bath and huge closet. There are hardwood floors and tile throughout most of the main living space. As you continue down the hall from the front door, you are welcomed by the open floor plan connecting the living room to the kitchen and dining area. Check out the pictures of the beautiful kitchen makeover! Down the hall from the living room is where you will find the other two bedrooms and the second full bathroom. Out back, there's a storage shed and full-fenced private backyard. Schedule a showing today!
Last Agent to Sell the Property
Coldwell Banker McMahan License #217762 Listed on: 12/07/2020

Last Buyer's Agent
Paula Hutsell
American Home Realty, LLC
Home Details
Home Type
- Single Family
Est. Annual Taxes
- $2,694
Year Built
- Built in 1999
Lot Details
- Lot Dimensions are 88 x 100
- Property is Fully Fenced
- Privacy Fence
Parking
- 2 Car Attached Garage
- Driveway
Home Design
- Brick Exterior Construction
- Shingle Roof
- Vinyl Siding
Interior Spaces
- 1,349 Sq Ft Home
- 1-Story Property
Bedrooms and Bathrooms
- 3 Bedrooms
- 2 Full Bathrooms
Outdoor Features
- Deck
- Porch
Utilities
- Central Air
- Heating System Uses Natural Gas
Community Details
- No Home Owners Association
- Marilyn Heights Subdivision
Listing and Financial Details
- Tax Lot 78
- Assessor Parcel Number 077NE026011
- Seller Concessions Offered
Ownership History
Purchase Details
Home Financials for this Owner
Home Financials are based on the most recent Mortgage that was taken out on this home.Purchase Details
Home Financials for this Owner
Home Financials are based on the most recent Mortgage that was taken out on this home.Similar Homes in Mount Washington, KY
Home Values in the Area
Average Home Value in this Area
Purchase History
| Date | Buyer | Sale Price | Title Company |
|---|---|---|---|
| Beams Julie A | $213,000 | Springdale Title |
Mortgage History
| Date | Status | Borrower | Loan Amount |
|---|---|---|---|
| Open | Beams Julie A | $215,151 |
Property History
| Date | Event | Price | Change | Sq Ft Price |
|---|---|---|---|---|
| 01/07/2021 01/07/21 | Sold | $213,000 | 0.0% | $158 / Sq Ft |
| 12/07/2020 12/07/20 | Price Changed | $213,000 | +1.4% | $158 / Sq Ft |
| 12/01/2020 12/01/20 | Pending | -- | -- | -- |
| 11/30/2020 11/30/20 | For Sale | $210,000 | 0.0% | $156 / Sq Ft |
| 11/26/2020 11/26/20 | Pending | -- | -- | -- |
| 11/25/2020 11/25/20 | For Sale | $210,000 | +21.4% | $156 / Sq Ft |
| 02/26/2018 02/26/18 | Sold | $173,000 | -0.3% | $132 / Sq Ft |
| 01/24/2018 01/24/18 | Price Changed | $173,500 | +0.3% | $132 / Sq Ft |
| 01/23/2018 01/23/18 | Pending | -- | -- | -- |
| 01/19/2018 01/19/18 | For Sale | $172,900 | -- | $132 / Sq Ft |
Tax History Compared to Growth
Tax History
| Year | Tax Paid | Tax Assessment Tax Assessment Total Assessment is a certain percentage of the fair market value that is determined by local assessors to be the total taxable value of land and additions on the property. | Land | Improvement |
|---|---|---|---|---|
| 2024 | $2,694 | $213,000 | $0 | $213,000 |
| 2023 | $2,677 | $213,000 | $0 | $213,000 |
| 2022 | $2,703 | $213,000 | $0 | $213,000 |
| 2021 | $2,455 | $179,560 | $0 | $0 |
| 2020 | $170 | $173,000 | $0 | $0 |
| 2019 | $2,123 | $173,000 | $0 | $0 |
| 2018 | $1,503 | $156,588 | $0 | $0 |
| 2017 | $1,141 | $129,036 | $0 | $0 |
| 2016 | $1,132 | $129,036 | $0 | $0 |
| 2015 | $978 | $92,136 | $0 | $0 |
| 2014 | $1,430 | $129,036 | $0 | $0 |
Agents Affiliated with this Home
-
Sara Dillman-Forbes

Seller's Agent in 2021
Sara Dillman-Forbes
Coldwell Banker McMahan
(502) 553-4551
5 in this area
103 Total Sales
-
P
Buyer's Agent in 2021
Paula Hutsell
American Home Realty, LLC
-
Nancy Nalley

Seller's Agent in 2018
Nancy Nalley
Nalley Company REALTORS
(502) 904-3222
11 in this area
107 Total Sales
Map
Source: Metro Search (Greater Louisville Association of REALTORS®)
MLS Number: 1574774
APN: 422454
- 219 Cornell Village Pkwy
- 179-1 Cornell Village Pkwy Unit 1
- 499 Bluegrass Way
- 208 Cornell Ave
- 294 Cornell Ave
- 141 Joy Ave
- 328 Bald Eagles Cir
- 836 Golden Wing Rd
- 108 Ruby Farm Dr
- 140 Hubbards Crossing Dr
- 168 Hubbards Crossing Dr
- 139 Mccormick Way
- 152 Switchgrass Ln Unit 76B
- 160 Switchgrass Ln Unit 74B
- 156 Switchgrass Ln
- 72 Switchgrass Ln Unit A
- 72 Switchgrass Ln Unit B
- 135 Switchgrass Ln Unit 68B
- 131 Switchgrass Ln Unit 66-A
- 148 Switchgrass Ln Unit 76A
- 169 Sunday Silence Dr
- 185 Sunday Silence Dr
- 151 Sunday Silence Dr
- 83 Sunday Silence Dr
- 93 Sunday Silence Dr
- 140 W Emerald Cir
- 156 W Emerald Cir
- 105 Sunday Silence Dr
- 170 Sunday Silence Dr
- 201 Sunday Silence Dr
- 154 Sunday Silence Dr
- 186 Sunday Silence Dr
- 172 W Emerald Cir
- 202 Sunday Silence Dr
- 217 Sunday Silence Dr
- 0 Sunday Silence Dr Unit LOT 92 215542
- 0 Sunday Silence Dr Unit 76 207552
- 0 Sunday Silence Dr Unit LOT71 106338
- 0 Sunday Silence Dr Unit LOT 72 106340
- 0 Sunday Silence Dr Unit LOT 72
