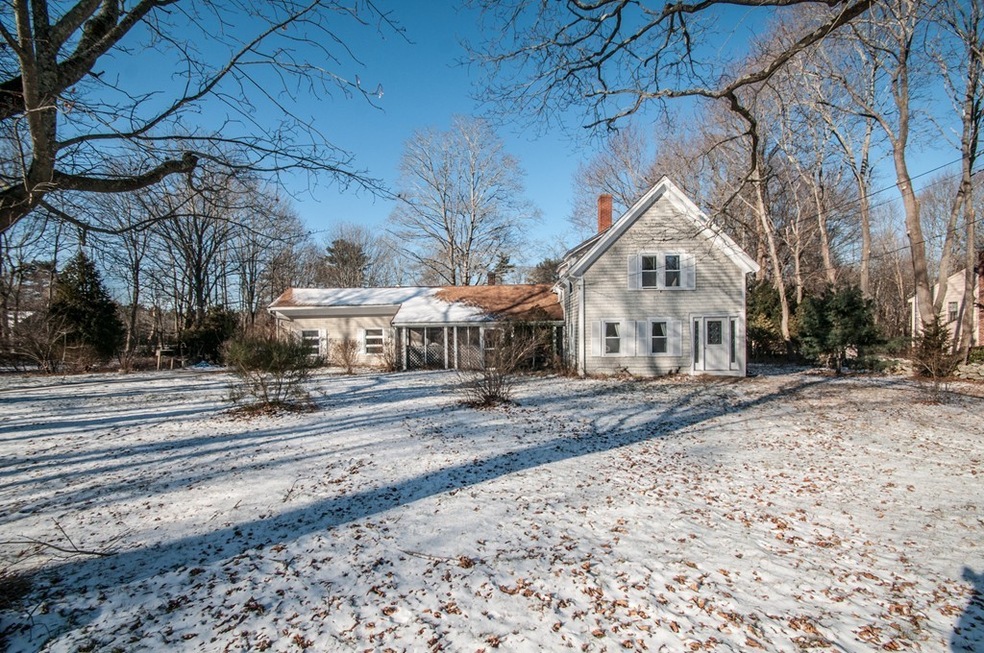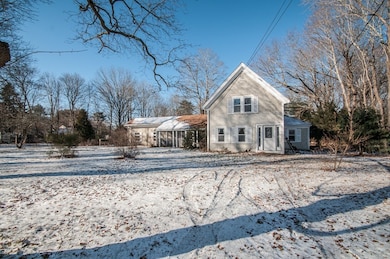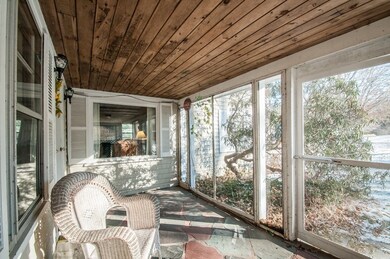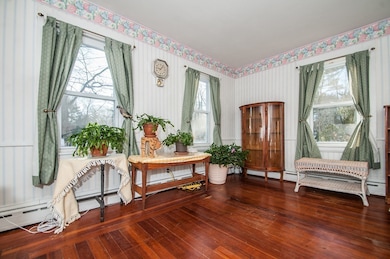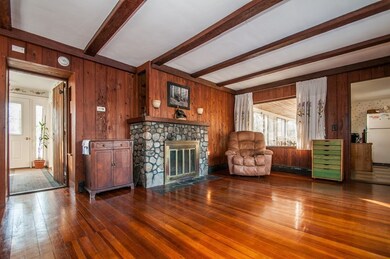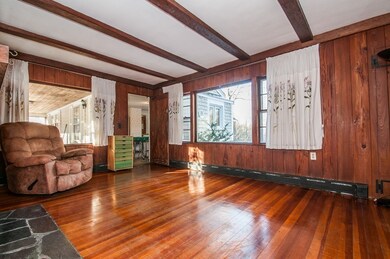
169 Taylor St Pembroke, MA 02359
Estimated Value: $646,854 - $775,000
About This Home
As of March 2018New England Farmhouse with versatile floor plan. Plenty of Room to spread out. Home can accommodate a large family, the in-laws, a blended family or separate wing for older children. 2nd kitchen just needs a stove. Main house 2nd floor has 2 bedrooms and full bath. Living room, Dining room with fireplace, Kitchen, 1/2 Bath and 3rd bedroom on 1st floor with access to large screened Porch. Potential 1st floor "In-Law" area has an almost kitchen, full bath, large family room with built-in shelving, a bedroom and office/bedroom. Large Barn/Garage with access for one car plus large area with outside access for horses or animals and storage above. Flat 2+ Acres on pretty country street. New 5 bedroom septic system to be installed by Seller before closing. So much potential! Showings start at Open House, Sunday 1/7/18. 1-3 pm
Last Agent to Sell the Property
Kathleen Marini
Conway - Hanover Listed on: 12/12/2017

Home Details
Home Type
- Single Family
Est. Annual Taxes
- $6,575
Year Built
- 1890
Lot Details
- 2.21
Utilities
- Sewer Inspection Required for Sale
Ownership History
Purchase Details
Home Financials for this Owner
Home Financials are based on the most recent Mortgage that was taken out on this home.Purchase Details
Similar Homes in Pembroke, MA
Home Values in the Area
Average Home Value in this Area
Purchase History
| Date | Buyer | Sale Price | Title Company |
|---|---|---|---|
| Marks Bradford S | $366,500 | -- | |
| Andruk Tr Edwin J | -- | -- |
Mortgage History
| Date | Status | Borrower | Loan Amount |
|---|---|---|---|
| Open | Marks Bradford S | $329,850 | |
| Previous Owner | Andruk Edwin J | $110,000 |
Property History
| Date | Event | Price | Change | Sq Ft Price |
|---|---|---|---|---|
| 03/30/2018 03/30/18 | Sold | $366,500 | -2.3% | $180 / Sq Ft |
| 01/10/2018 01/10/18 | Pending | -- | -- | -- |
| 12/12/2017 12/12/17 | For Sale | $375,000 | -- | $184 / Sq Ft |
Tax History Compared to Growth
Tax History
| Year | Tax Paid | Tax Assessment Tax Assessment Total Assessment is a certain percentage of the fair market value that is determined by local assessors to be the total taxable value of land and additions on the property. | Land | Improvement |
|---|---|---|---|---|
| 2025 | $6,575 | $547,000 | $323,900 | $223,100 |
| 2024 | $6,493 | $539,700 | $318,700 | $221,000 |
| 2023 | $6,519 | $512,500 | $303,900 | $208,600 |
| 2022 | $6,145 | $434,300 | $249,200 | $185,100 |
| 2021 | $5,822 | $399,300 | $234,000 | $165,300 |
| 2020 | $5,702 | $393,500 | $229,200 | $164,300 |
| 2019 | $5,650 | $387,000 | $222,900 | $164,100 |
| 2018 | $5,465 | $367,000 | $222,900 | $144,100 |
| 2017 | $5,391 | $357,000 | $212,900 | $144,100 |
| 2016 | $5,222 | $342,200 | $198,100 | $144,100 |
| 2015 | $4,910 | $333,100 | $188,100 | $145,000 |
Agents Affiliated with this Home
-
K
Seller's Agent in 2018
Kathleen Marini
Conway - Hanover
(781) 718-6099
-
Deborah Glass

Buyer's Agent in 2018
Deborah Glass
Century 21 Classic Gold
(508) 423-2025
19 Total Sales
Map
Source: MLS Property Information Network (MLS PIN)
MLS Number: 72267574
APN: PEMB-000009F-000000-000022
- 177 Taylor St
- 30 Old Washington St Unit 2
- 25 Reservoir Rd Unit 5
- 547 Washington St Unit C7
- 249 High St
- 24 Hill Farm Rd
- 35 Forest St
- 160 Elm St
- 17 Keens Way
- 286 North St
- 162 Forest St
- 9 Debra Rd
- 138 Pleasant St
- 749 Franklin St
- 934 Temple St
- 121 Forest St
- 286 Valley St
- 6 North St
- 11 Captain Way N
- 167 Cross St
