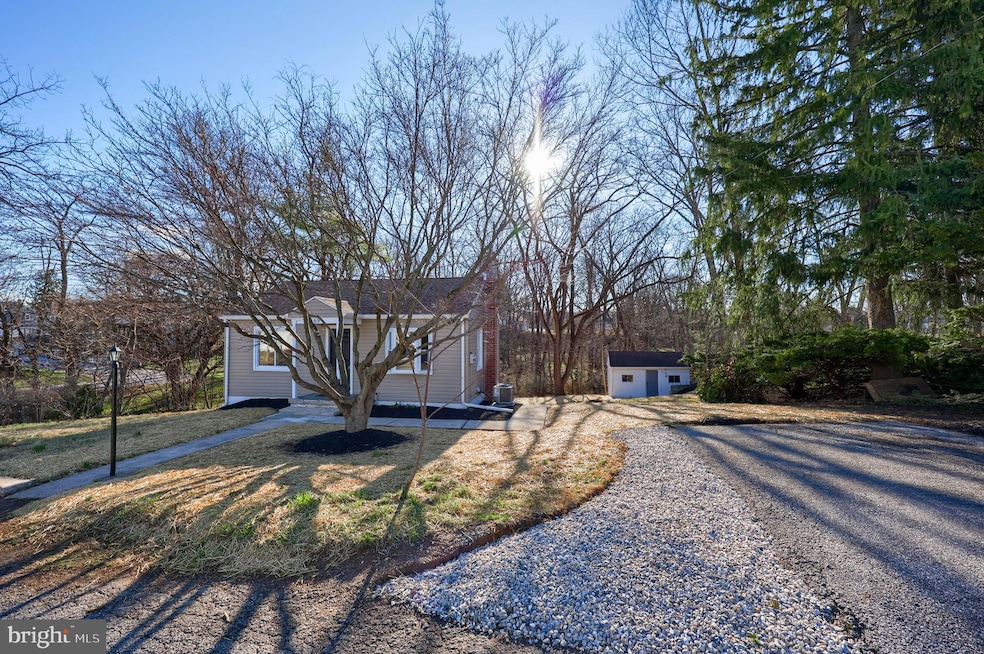
169 Tiger Alley Mount Wolf, PA 17347
Highlights
- Stream or River on Lot
- Traditional Floor Plan
- Attic
- Northeastern Senior High School Rated A-
- Main Floor Bedroom
- Mud Room
About This Home
As of April 2025This completely remodeled home features a ton of upgrades, including new siding, off-street parking, new appliances, new flooring throughout, fresh paint, and updated kitchen and baths! As the only home on the lane, this charming property offers privacy & more. The interior layout offers one floor living with modern fixtures throughout. The main level includes 2 bedrooms, a remodeled full bath with a tub/shower, and a kitchen and dining area. The kitchen features a bright and open layout with brand new stainless steel appliances, new cabinetry and countertops. Extra living space on the lower level with a spacious family room, full bath, and a utility room/workshop area. The private backyard offers quaint views of the creek and includes two storage sheds. Conveniently located close to restaurants, parks, shopping, and local amenities, with easy access to I-83 and Rt. 30.
Last Agent to Sell the Property
Keller Williams Keystone Realty Listed on: 03/22/2025

Home Details
Home Type
- Single Family
Est. Annual Taxes
- $2,594
Year Built
- Built in 1950
Lot Details
- 8,137 Sq Ft Lot
- Property is in excellent condition
- Property is zoned RS
Parking
- 2 Parking Spaces
Home Design
- Bungalow
- Block Foundation
- Shingle Roof
- Vinyl Siding
Interior Spaces
- Property has 1 Level
- Traditional Floor Plan
- Recessed Lighting
- Mud Room
- Family Room
- Combination Kitchen and Dining Room
- Utility Room
- Eat-In Kitchen
- Attic
Flooring
- Carpet
- Luxury Vinyl Plank Tile
Bedrooms and Bathrooms
- 2 Main Level Bedrooms
- Bathtub with Shower
- Walk-in Shower
Finished Basement
- Walk-Out Basement
- Basement Fills Entire Space Under The House
Accessible Home Design
- Level Entry For Accessibility
Outdoor Features
- Stream or River on Lot
- Shed
- Porch
Utilities
- Forced Air Heating and Cooling System
- Heating System Uses Oil
- Electric Water Heater
Community Details
- No Home Owners Association
- Mt Wolf Boro Subdivision
Listing and Financial Details
- Tax Lot 0310
- Assessor Parcel Number 77-000-02-0310-00-00000
Ownership History
Purchase Details
Home Financials for this Owner
Home Financials are based on the most recent Mortgage that was taken out on this home.Purchase Details
Purchase Details
Home Financials for this Owner
Home Financials are based on the most recent Mortgage that was taken out on this home.Purchase Details
Home Financials for this Owner
Home Financials are based on the most recent Mortgage that was taken out on this home.Similar Homes in Mount Wolf, PA
Home Values in the Area
Average Home Value in this Area
Purchase History
| Date | Type | Sale Price | Title Company |
|---|---|---|---|
| Deed | $217,000 | Capstone Land Transfer | |
| Deed | $70,000 | None Listed On Document | |
| Deed | $89,900 | None Available | |
| Deed | $85,000 | None Available |
Mortgage History
| Date | Status | Loan Amount | Loan Type |
|---|---|---|---|
| Open | $199,500 | New Conventional | |
| Previous Owner | $87,203 | New Conventional | |
| Previous Owner | $81,500 | Purchase Money Mortgage |
Property History
| Date | Event | Price | Change | Sq Ft Price |
|---|---|---|---|---|
| 04/11/2025 04/11/25 | Sold | $217,000 | 0.0% | $185 / Sq Ft |
| 03/24/2025 03/24/25 | Pending | -- | -- | -- |
| 03/24/2025 03/24/25 | Price Changed | $217,000 | +11.3% | $185 / Sq Ft |
| 03/22/2025 03/22/25 | For Sale | $195,000 | -- | $167 / Sq Ft |
Tax History Compared to Growth
Tax History
| Year | Tax Paid | Tax Assessment Tax Assessment Total Assessment is a certain percentage of the fair market value that is determined by local assessors to be the total taxable value of land and additions on the property. | Land | Improvement |
|---|---|---|---|---|
| 2025 | $2,611 | $65,510 | $29,760 | $35,750 |
| 2024 | $2,575 | $65,510 | $29,760 | $35,750 |
| 2023 | $2,575 | $65,510 | $29,760 | $35,750 |
| 2022 | $2,527 | $65,510 | $29,760 | $35,750 |
| 2021 | $2,447 | $65,510 | $29,760 | $35,750 |
| 2020 | $2,425 | $65,510 | $29,760 | $35,750 |
| 2019 | $2,388 | $65,510 | $29,760 | $35,750 |
| 2018 | $2,364 | $65,510 | $29,760 | $35,750 |
| 2017 | $2,364 | $65,510 | $29,760 | $35,750 |
| 2016 | $0 | $65,510 | $29,760 | $35,750 |
| 2015 | -- | $65,510 | $29,760 | $35,750 |
| 2014 | -- | $65,510 | $29,760 | $35,750 |
Agents Affiliated with this Home
-
Adam Flinchbaugh

Seller's Agent in 2025
Adam Flinchbaugh
Keller Williams Keystone Realty
(717) 288-7766
7 in this area
967 Total Sales
-
Christina Diehl

Buyer's Agent in 2025
Christina Diehl
Coldwell Banker Realty
(717) 682-9010
1 in this area
50 Total Sales
Map
Source: Bright MLS
MLS Number: PAYK2078444
APN: 77-000-02-0310.00-00000






