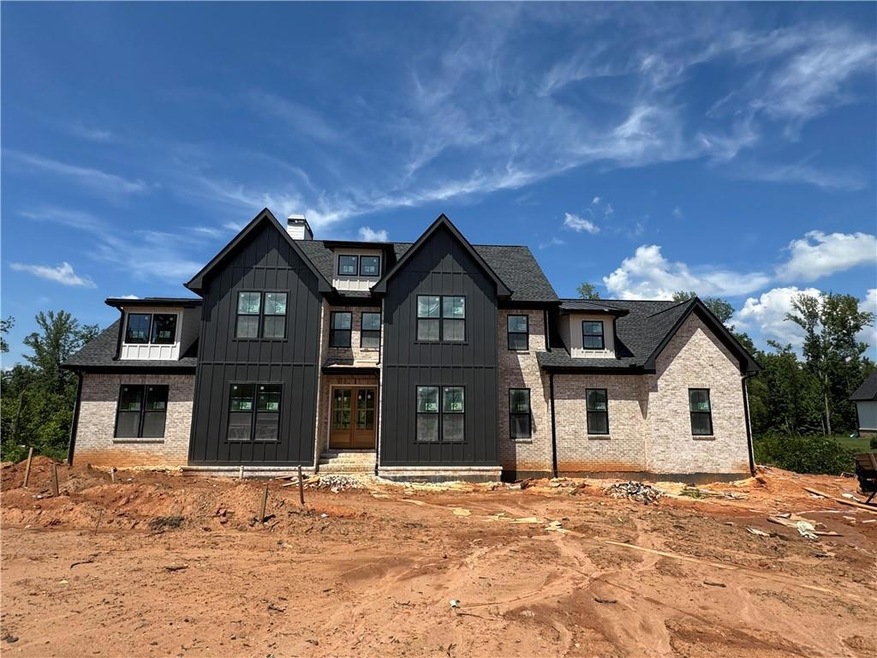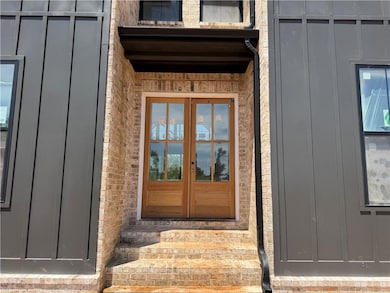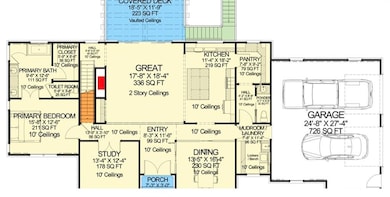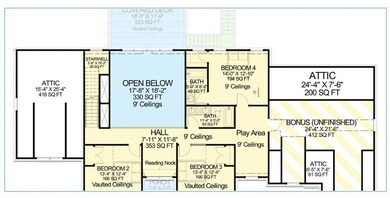Tucked away on a sprawling 1.93-acre lot in charming Newnan, Georgia, this beautifully crafted Modern Tudor offers the space, privacy, and potential you’ve been searching for. With 5 bedrooms and 3.5 bathrooms, this thoughtfully designed residence features a main-level primary suite and over 3,000 square feet of finished living space, plus nearly 2,000 square feet of unfinished basement—ready for your personal touch.
Step through the 9' Mahogany and glass front door and find natural white oak hardwood floors, quartz countertops, a spacious pantry, soaring 19' great room ceilings, and vaulted gable ceilings in secondary bedrooms that add architectural charm. Two septic tanks have been installed with electronic fill sensor. The spacious and level backyard is an entertainer’s dream—ideal for a future pool, play space, or garden oasis. And the best part? The builder already has a pool permit in hand, so you can dive straight into creating your backyard paradise.
With plenty of room to grow, and premium details throughout, this home blends comfort, convenience, and endless potential. If you can dream it, you can do it—come make this one yours!
Home is in finishing construction stage. Expected completion early August.




