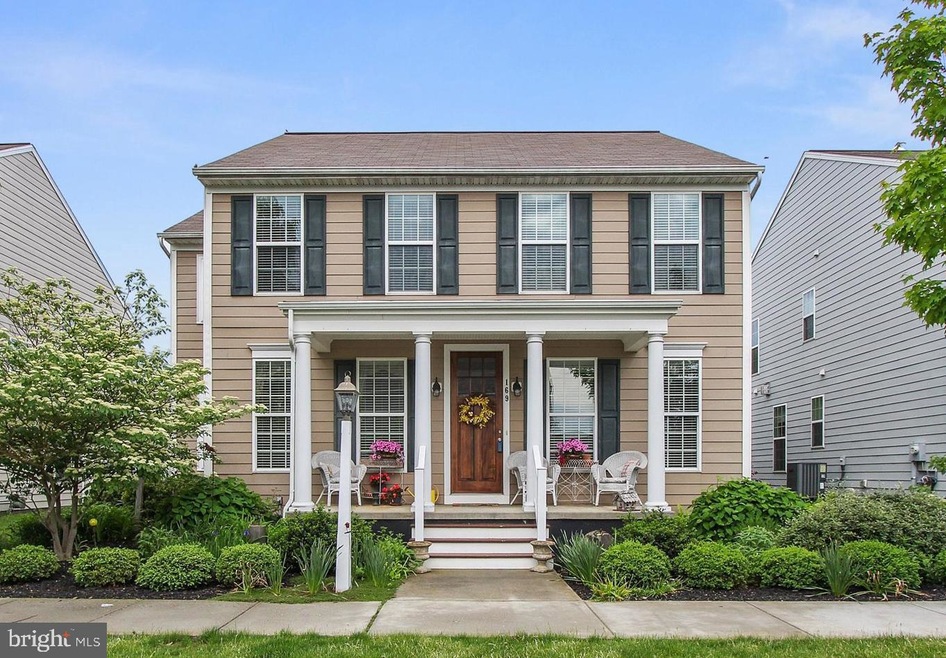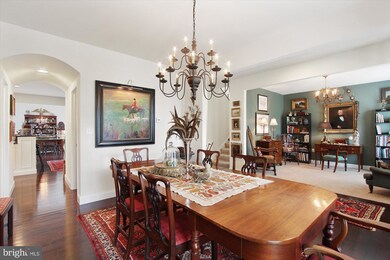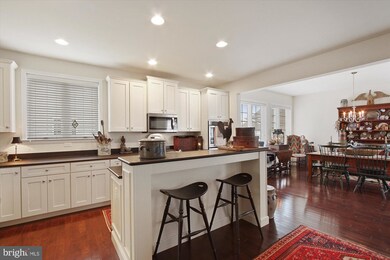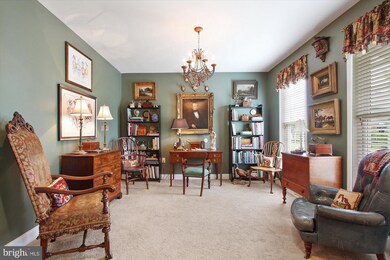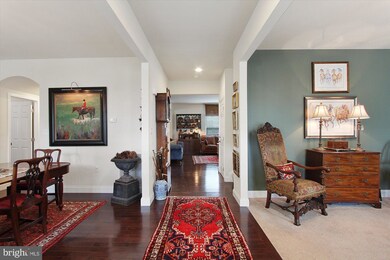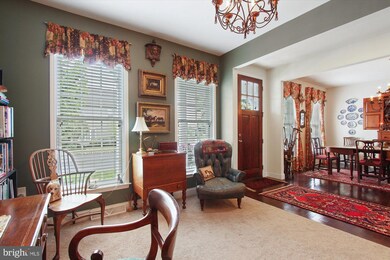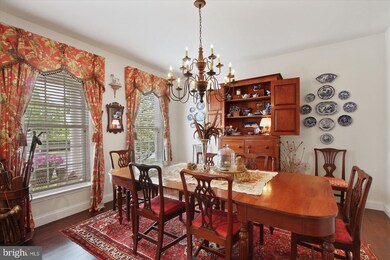
169 Walden Way Mechanicsburg, PA 17050
Silver Spring NeighborhoodEstimated Value: $532,995 - $568,000
Highlights
- Eat-In Gourmet Kitchen
- Colonial Architecture
- Upgraded Countertops
- Winding Creek Elementary School Rated A
- Wood Flooring
- Community Pool
About This Home
As of August 2022The Walden neighborhood is such a delight with over 40 acres of park, firepit, playground, community pool, fitness center, child development center and clubhouse as well as neighborhood shops! You will just love the lower taxes, award winning schools, convenient location, community events and beautiful atmosphere! The Larkspur plan - features 2648 square foot, 3 spacious bedrooms, 2.5 baths and bedroom level laundry room. Other features include a walk in kitchen pantry, hardwood flooring, recessed lighting, 2 car garage with finished walls, 9' ceilings, leathered Brazilian black granite counter tops with undermount sink, 42" kitchen cabinets (staggered) with crown molding, dove tail drawers, cabinet hardware and oversized center island with breakfast bar. Double ovens, stainless appliances, cooktop, microwave and dishwasher. Very large breakfast area, separate formal dining room, living room, family room off of the kitchen with gas fireplace, featuring black slate surround /mantle, natural gas heat, CAC, gas water heater, dual primary bedroom closets, super bath with soaking tub and glass enclosed shower, front porch, arched openings, custom blinds and more. Did we mention this home is picture perfect and shows extremely well. Lovingly cared for, this home could easily be featured in a magazine! Do not miss this one!
Home Details
Home Type
- Single Family
Est. Annual Taxes
- $4,623
Year Built
- Built in 2013
Lot Details
- 5,227 Sq Ft Lot
- Property is in excellent condition
HOA Fees
- $48 Monthly HOA Fees
Parking
- 2 Car Direct Access Garage
- Garage Door Opener
- On-Street Parking
Home Design
- Colonial Architecture
- Asphalt Roof
- Vinyl Siding
- Concrete Perimeter Foundation
- Stick Built Home
Interior Spaces
- 2,648 Sq Ft Home
- Property has 2 Levels
- Ceiling height of 9 feet or more
- Recessed Lighting
- Fireplace Mantel
- Gas Fireplace
- Double Pane Windows
- Insulated Windows
- Entrance Foyer
- Family Room Off Kitchen
- Living Room
- Formal Dining Room
Kitchen
- Eat-In Gourmet Kitchen
- Breakfast Room
- Double Oven
- Cooktop
- Built-In Microwave
- Ice Maker
- Dishwasher
- Stainless Steel Appliances
- Kitchen Island
- Upgraded Countertops
Flooring
- Wood
- Carpet
- Vinyl
Bedrooms and Bathrooms
- 3 Bedrooms
- En-Suite Primary Bedroom
- En-Suite Bathroom
- Walk-In Closet
- Soaking Tub
- Bathtub with Shower
- Walk-in Shower
Laundry
- Laundry Room
- Laundry on upper level
- Dryer
- Washer
Basement
- Connecting Stairway
- Interior Basement Entry
- Sump Pump
Schools
- Cumberland Valley High School
Utilities
- Forced Air Heating and Cooling System
- 200+ Amp Service
- Natural Gas Water Heater
- Phone Available
- Cable TV Available
Listing and Financial Details
- Tax Lot 109
- Assessor Parcel Number 38-07-0459-153
Community Details
Overview
- $400 Capital Contribution Fee
- Esquire Management HOA, Phone Number (717) 824-3071
- Walden Subdivision
Recreation
- Community Pool
Ownership History
Purchase Details
Home Financials for this Owner
Home Financials are based on the most recent Mortgage that was taken out on this home.Purchase Details
Home Financials for this Owner
Home Financials are based on the most recent Mortgage that was taken out on this home.Similar Homes in Mechanicsburg, PA
Home Values in the Area
Average Home Value in this Area
Purchase History
| Date | Buyer | Sale Price | Title Company |
|---|---|---|---|
| Contrata Richard C | $499,500 | None Listed On Document | |
| Woodard David L | $333,525 | -- |
Mortgage History
| Date | Status | Borrower | Loan Amount |
|---|---|---|---|
| Open | Contrata Richard C | $499,500 | |
| Previous Owner | Woodard David L | $266,820 |
Property History
| Date | Event | Price | Change | Sq Ft Price |
|---|---|---|---|---|
| 08/02/2022 08/02/22 | Sold | $499,500 | +0.2% | $189 / Sq Ft |
| 06/11/2022 06/11/22 | Pending | -- | -- | -- |
| 05/29/2022 05/29/22 | Price Changed | $498,500 | -2.7% | $188 / Sq Ft |
| 05/21/2022 05/21/22 | For Sale | $512,500 | -- | $194 / Sq Ft |
Tax History Compared to Growth
Tax History
| Year | Tax Paid | Tax Assessment Tax Assessment Total Assessment is a certain percentage of the fair market value that is determined by local assessors to be the total taxable value of land and additions on the property. | Land | Improvement |
|---|---|---|---|---|
| 2025 | $5,248 | $325,600 | $52,800 | $272,800 |
| 2024 | $4,992 | $325,600 | $52,800 | $272,800 |
| 2023 | $4,740 | $325,600 | $52,800 | $272,800 |
| 2022 | $4,623 | $325,600 | $52,800 | $272,800 |
| 2021 | $4,523 | $325,600 | $52,800 | $272,800 |
| 2020 | $4,439 | $325,600 | $52,800 | $272,800 |
| 2019 | $4,366 | $325,600 | $52,800 | $272,800 |
| 2018 | $4,292 | $325,600 | $52,800 | $272,800 |
| 2017 | $4,216 | $325,600 | $52,800 | $272,800 |
| 2016 | -- | $325,600 | $52,800 | $272,800 |
| 2015 | -- | $325,600 | $52,800 | $272,800 |
| 2014 | -- | $325,600 | $52,800 | $272,800 |
Agents Affiliated with this Home
-
Jack Robertson

Seller's Agent in 2022
Jack Robertson
RE/MAX
(717) 654-2837
3 in this area
104 Total Sales
-
DC PATEL
D
Buyer's Agent in 2022
DC PATEL
Equity Mid Atlantic Real Estate LLC
(717) 370-1980
1 in this area
4 Total Sales
Map
Source: Bright MLS
MLS Number: PACB2011442
APN: 38-07-0459-153
- 304 Line Rd
- 505 Shaw St
- 510 Old Farm Ln
- 115 Putnam Way
- 528 Shaw St
- 419 Old Farm Ln
- 124 Woods Dr Unit 9
- 610 Line Rd
- 33 Stone Barn Rd
- 39 Meadow Creek Ln
- 400 Pin Oak Ct
- 305 Pin Oak Ct
- 73 Hoke Farm Way
- 409 Carmella Dr
- 87 Edris Ln
- 115 Stone Run Dr
- 1 Tilghman Trail
- 101 Willard Way Unit COVINGTON
- 101 Willard Way Unit DEVONSHIRE
- 101 Willard Way Unit ETHAN
- 169 Walden Way
- 167 Walden Way
- 171 Walden Way
- 165 Walden Way
- 173 Walden Way
- 406 Shaw St
- 404 Shaw St
- 31 Sutherland Way
- 31 Sutherland Way Unit To Be Built
- 408 Shaw St
- 402 Shaw St
- 163 Walden Way
- 175 Walden Way
- 410 Shaw St
- 33 Sutherland Way
- 303 Line Rd
- 168 Walden Way
- 302 Line Rd
- 161 Walden Way
- 170 Walden Way
