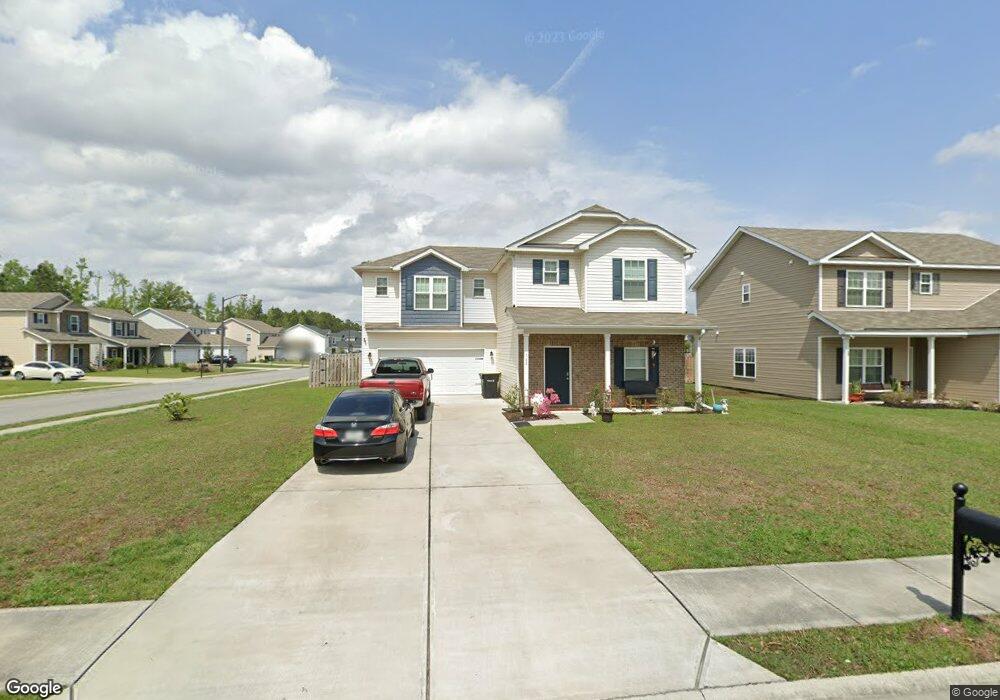169 Waverly Way Savannah, GA 31407
Godley Station NeighborhoodEstimated Value: $335,474 - $358,000
4
Beds
3
Baths
1,920
Sq Ft
$180/Sq Ft
Est. Value
About This Home
This home is located at 169 Waverly Way, Savannah, GA 31407 and is currently estimated at $345,619, approximately $180 per square foot. 169 Waverly Way is a home located in Chatham County with nearby schools including Godley Station School, Groves High School, and Savannah Adventist Christian School.
Ownership History
Date
Name
Owned For
Owner Type
Purchase Details
Closed on
Apr 12, 2018
Sold by
Beacon New Homes Llc
Bought by
Crespo Rafael Angel
Current Estimated Value
Home Financials for this Owner
Home Financials are based on the most recent Mortgage that was taken out on this home.
Original Mortgage
$185,650
Outstanding Balance
$159,656
Interest Rate
4.44%
Mortgage Type
FHA
Estimated Equity
$185,963
Purchase Details
Closed on
Feb 8, 2016
Sold by
Simcoe At Waverly Llc
Bought by
Beacon Builders Inc
Create a Home Valuation Report for This Property
The Home Valuation Report is an in-depth analysis detailing your home's value as well as a comparison with similar homes in the area
Home Values in the Area
Average Home Value in this Area
Purchase History
| Date | Buyer | Sale Price | Title Company |
|---|---|---|---|
| Crespo Rafael Angel | $189,075 | -- | |
| Beacon New Homes Llc | -- | -- | |
| Beacon Builders Inc | $158,900 | -- |
Source: Public Records
Mortgage History
| Date | Status | Borrower | Loan Amount |
|---|---|---|---|
| Open | Beacon New Homes Llc | $185,650 | |
| Closed | Crespo Rafael Angel | $185,650 |
Source: Public Records
Tax History Compared to Growth
Tax History
| Year | Tax Paid | Tax Assessment Tax Assessment Total Assessment is a certain percentage of the fair market value that is determined by local assessors to be the total taxable value of land and additions on the property. | Land | Improvement |
|---|---|---|---|---|
| 2025 | $4,130 | $127,320 | $22,000 | $105,320 |
| 2024 | $4,130 | $126,280 | $22,000 | $104,280 |
| 2023 | $1,340 | $109,840 | $15,800 | $94,040 |
| 2022 | $1,227 | $100,600 | $15,800 | $84,800 |
| 2021 | $3,569 | $81,880 | $15,800 | $66,080 |
| 2020 | $2,388 | $79,800 | $15,800 | $64,000 |
| 2019 | $3,361 | $75,640 | $15,052 | $60,588 |
| 2018 | $197 | $49,080 | $15,800 | $33,280 |
| 2017 | $197 | $15,800 | $15,800 | $0 |
Source: Public Records
Map
Nearby Homes
- 225 Willow Point Cir
- 126 Waverly Way
- 123 Wind Willow Dr
- 105 Archwood Dr
- 271 Willow Point Cir
- 106 Spring Lakes Dr
- 6 Spring Lake Cir
- 13 Twin Oaks Place
- 133 Spring Lakes Dr
- 52 Hartland Ct
- 137 Greyfield Cir
- 75 Fairgreen St
- 107 Willow Point Cir
- 28 Twin Oaks Place
- 75 Timber Crest Ct
- 9 Sunbriar Ln
- 117 Westover Dr
- 5 Sunbriar Ln
- 34 Twin Oaks Place
- 2 Havasu Lake Dr
- 171 Waverly Way
- 155 Waverly Way
- 153 Waverly Way
- 2 Hartland Ct
- 158 Waverly Way
- 160 Waverly Way
- 4 Hartland Ct
- 156 Waverly Way
- 170 Waverly Way
- 168 Waverly Way
- 172 Waverly Way
- 154 Waverly Way
- 151 Waverly Way
- 166 Waverly Way
- 166 Waverly Way Unit 110
- 6 Hartland Ct
- 162 Waverly Way
- 164 Waverly Way
- 174 Waverly Way
- 152 Waverly Way
