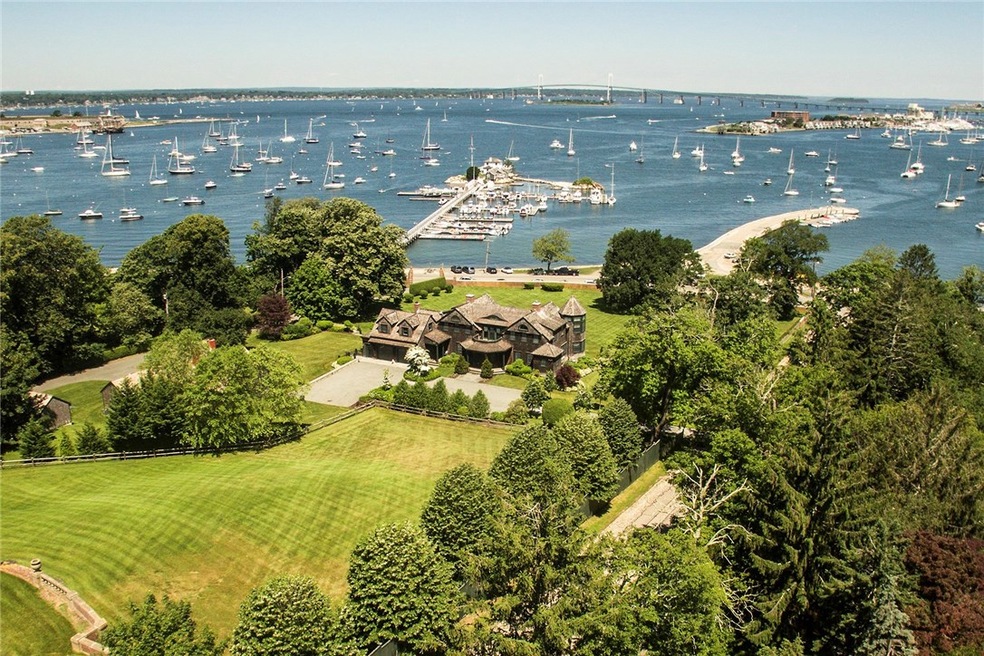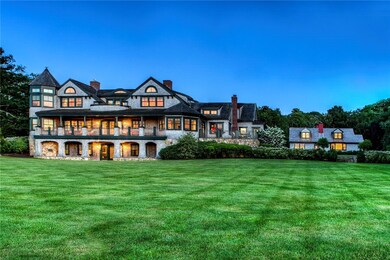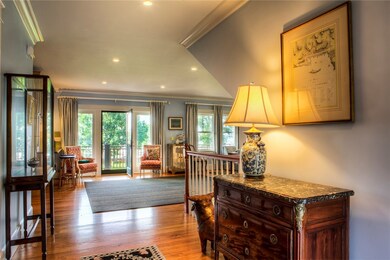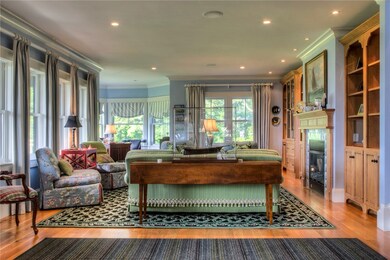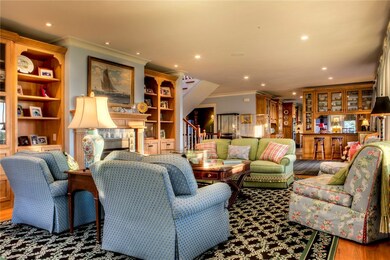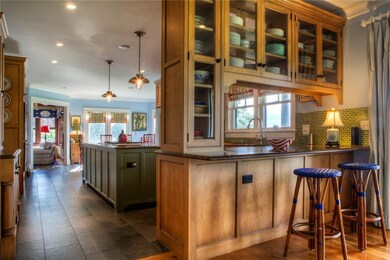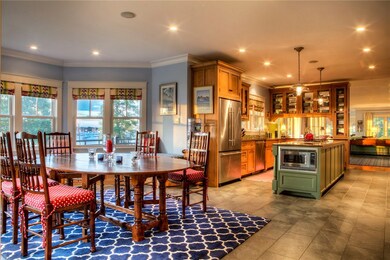
169 Wellington Ave Newport, RI 02840
Fifth Ward NeighborhoodHighlights
- Marina
- Guest House
- 2.74 Acre Lot
- Water Views
- Wine Cellar
- 5-minute walk to Harry G. Hogan Memorial Field
About This Home
As of April 2018"HarborWatch" - first time offered on the market. Custom-built Newport Shingle Style contemporary house on 2.74 acres directly across the street from Newport Harbor - just a short walk to town! Includes detached 3br guest cottage with its own driveway access. Enjoy views of the harbor, boating activity, and scenic Newport Bridge, especially at night with its pearl-necklace lighting. Top of the line, quality construction is evident as you walk through both the main house and guest cottage. All four bedrooms with en-suite baths. One guest bedroom on entry level, master and two additional bedrooms on second floor with views and exterior balcony space. Water views as well from the full walk-out lower level. Media room, recreation (ping pong/pool table)area, work space and storage. Beautifully landscaped grounds. Large yard for sunning and games. All very private and situated behind a solid brick wall away from the road. Nothing comparable on the market at present that offers first class living with water views so close to town.
Last Agent to Sell the Property
Gustave White Sotheby's Realty License #REC.0013814 Listed on: 06/29/2017
Home Details
Home Type
- Single Family
Est. Annual Taxes
- $63,184
Year Built
- Built in 2007
Lot Details
- 2.74 Acre Lot
- Fenced
- Private Lot
- Secluded Lot
- Corner Lot
- Sprinkler System
Parking
- 3 Car Garage
- Driveway
Home Design
- Cottage
- Wood Siding
- Shingle Siding
- Concrete Perimeter Foundation
- Plaster
Interior Spaces
- 3-Story Property
- 2 Fireplaces
- Fireplace Features Masonry
- Thermal Windows
- Wine Cellar
- Game Room
- Workshop
- Utility Room
- Water Views
Kitchen
- Oven
- Range
- Microwave
- Dishwasher
Flooring
- Wood
- Carpet
- Ceramic Tile
Bedrooms and Bathrooms
- 4 Bedrooms
- Bathtub with Shower
Laundry
- Dryer
- Washer
Finished Basement
- Walk-Out Basement
- Basement Fills Entire Space Under The House
Home Security
- Security System Owned
- Storm Windows
- Storm Doors
Outdoor Features
- Walking Distance to Water
- Balcony
- Deck
- Patio
- Outbuilding
Additional Homes
- Guest House
Utilities
- Central Air
- Heating System Uses Gas
- Radiant Heating System
- Well
- Gas Water Heater
- Satellite Dish
- Cable TV Available
Listing and Financial Details
- The owner pays for hot water
- Tax Lot 2
- Assessor Parcel Number 169WellingtonAVNEWP
Community Details
Overview
- New York /Ida Lewis Yacht Clubs Subdivision
Recreation
- Marina
- Recreation Facilities
Similar Homes in Newport, RI
Home Values in the Area
Average Home Value in this Area
Property History
| Date | Event | Price | Change | Sq Ft Price |
|---|---|---|---|---|
| 07/04/2025 07/04/25 | Pending | -- | -- | -- |
| 06/05/2025 06/05/25 | For Sale | $12,995,000 | +116.6% | $1,805 / Sq Ft |
| 04/20/2018 04/20/18 | Sold | $6,000,000 | -13.7% | $784 / Sq Ft |
| 03/21/2018 03/21/18 | Pending | -- | -- | -- |
| 06/29/2017 06/29/17 | For Sale | $6,950,000 | -- | $908 / Sq Ft |
Tax History Compared to Growth
Agents Affiliated with this Home
-
Michelle Kirby
M
Seller's Agent in 2025
Michelle Kirby
Gustave White Sotheby's Realty
(401) 848-6714
3 in this area
53 Total Sales
-
Kathleen Greenman

Buyer's Agent in 2025
Kathleen Greenman
Gustave White Sotheby's Realty
(401) 848-6727
3 in this area
77 Total Sales
-
Paul Leys
P
Seller's Agent in 2018
Paul Leys
Gustave White Sotheby's Realty
(401) 862-6706
6 in this area
49 Total Sales
Map
Source: State-Wide MLS
MLS Number: 1165583
APN: NEWP M:042 B:0002
- 3 Harbor View Dr
- 2 Harbor View Dr
- 45 Houston Ave
- 111 Harrison Ave Unit B4
- 111 Harrison Ave Unit A17
- 111 Harrison Ave Unit A6
- 621 Thames St Unit C
- 2 Harrison Ave
- 4 Atlantic St
- 28 Carroll Ave
- 3 Ernest St
- 13 Vaughan Ave
- 70 Carroll Ave Unit 510
- 13 Carey St
- 13 Dean Ave
- 17 Dearborn St
- 19 Defenders Row Unit 19
- 50 Lee Ave
- 24 Brown and Howard Wharf Unit 301
- 24 Brown and Howard Wharf Unit 303
