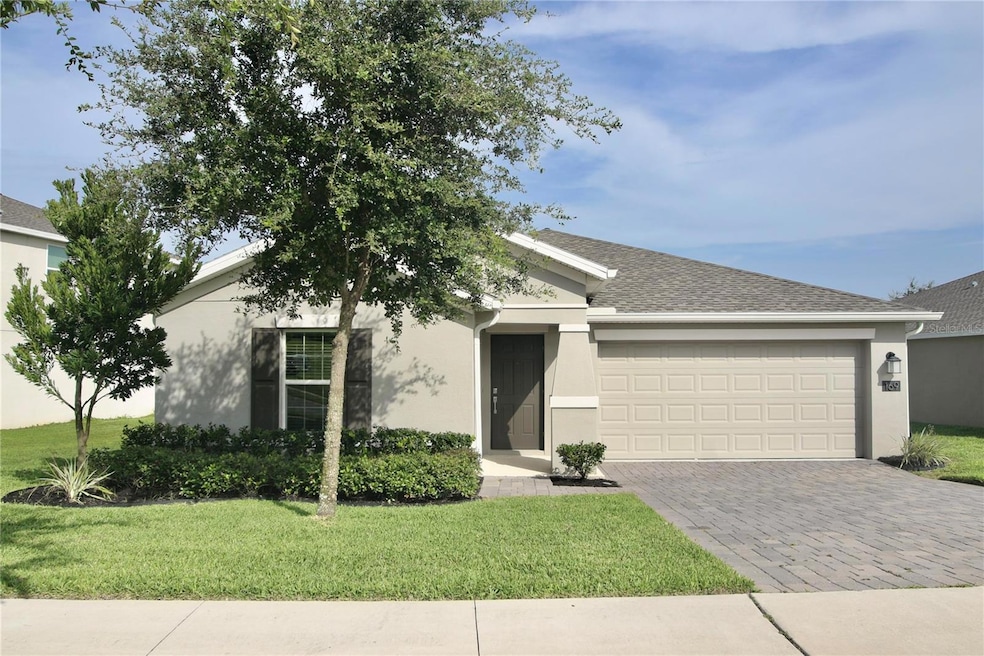
169 White Horse Way Groveland, FL 34736
Estimated payment $2,523/month
Highlights
- Open Floorplan
- Stone Countertops
- Eat-In Kitchen
- Vaulted Ceiling
- 2 Car Attached Garage
- Solid Wood Cabinet
About This Home
Under contract-accepting backup offers. Built in 2021, this modern home has a blend of comfort, convenience, and privacy. Nestled on a lot that guarantees unobstructed views with no future development planned in front or behind.
Inside, you'll find a spacious open floor plan with vaulted ceilings that create a bright and airy atmosphere throughout. Ceramic tile flooring flows seamlessly through the main living areas, has both style and easy maintenance. The home’s split-bedroom layout provides added privacy, making it great for families or having guests. The heart of the home is the kitchen, featuring quartz countertops, modern appliances, a pantry for extra storage, and plenty of space for meal prep and entertaining.
The master suite is a true retreat, has a walk-in closet and a spacious en suite bathroom.
Beyond the interiors, enjoy the outdoors with easy access to neighborhood walking trails for peaceful strolls or outdoor exercise. You're also just a half mile from the newly built and expanding Cherry Lake Park as well as the brand-new Cherry Lake Academy. Plus, you’re only 10-15 minutes from the vibrant downtown areas of Groveland and Clermont, where you'll find shopping, dining, and entertainment options.
For commuters, the Florida Turnpike is just 15 minutes away, making travel a breeze.
Additional features of this home include a sprinkler system for a lush, well-maintained lawn, a 2-car garage, and an indoor laundry room.
Whether you're unwinding in the backyard, taking a walk on the trails, or enjoying the nearby parks, this home has a combination of tranquility and convenience that is hard to beat.
Listing Agent
BEYCOME OF FLORIDA LLC Brokerage Phone: 804-656-5007 License #3469487 Listed on: 07/28/2025
Home Details
Home Type
- Single Family
Est. Annual Taxes
- $5,876
Year Built
- Built in 2021
Lot Details
- 7,793 Sq Ft Lot
- West Facing Home
HOA Fees
Parking
- 2 Car Attached Garage
Home Design
- Slab Foundation
- Shingle Roof
- Block Exterior
- Stucco
Interior Spaces
- 1,580 Sq Ft Home
- Open Floorplan
- Vaulted Ceiling
- Ceiling Fan
- Window Treatments
- Sliding Doors
- Living Room
- Dining Room
- In Wall Pest System
Kitchen
- Eat-In Kitchen
- Range
- Microwave
- Dishwasher
- Stone Countertops
- Solid Wood Cabinet
- Disposal
Flooring
- Carpet
- Ceramic Tile
Bedrooms and Bathrooms
- 3 Bedrooms
- Walk-In Closet
- 2 Full Bathrooms
Laundry
- Laundry Room
- Dryer
- Washer
Eco-Friendly Details
- Reclaimed Water Irrigation System
Outdoor Features
- Exterior Lighting
- Rain Gutters
Utilities
- Central Heating and Cooling System
- Thermostat
- Underground Utilities
- Electric Water Heater
- Cable TV Available
Community Details
- Association fees include ground maintenance
- Waterside At Estates At Cherry Lake Association, Phone Number (352) 602-4803
- Estates At Cherry Lake Association, Phone Number (352) 602-4803
- Waterside At Estates Subdivision
Listing and Financial Details
- Visit Down Payment Resource Website
- Tax Lot 72
- Assessor Parcel Number 03-22-25-0010-000-07200
Map
Home Values in the Area
Average Home Value in this Area
Tax History
| Year | Tax Paid | Tax Assessment Tax Assessment Total Assessment is a certain percentage of the fair market value that is determined by local assessors to be the total taxable value of land and additions on the property. | Land | Improvement |
|---|---|---|---|---|
| 2025 | $1,441 | $298,762 | $91,875 | $206,887 |
| 2024 | $1,441 | $302,984 | $91,875 | $211,109 |
| 2023 | $1,441 | $296,322 | $91,875 | $204,447 |
| 2022 | $4,483 | $228,981 | $68,250 | $160,731 |
| 2021 | $1,441 | $43,313 | $0 | $0 |
| 2020 | $1,251 | $43,313 | $0 | $0 |
| 2019 | $1,172 | $33,000 | $0 | $0 |
Property History
| Date | Event | Price | Change | Sq Ft Price |
|---|---|---|---|---|
| 08/14/2025 08/14/25 | Pending | -- | -- | -- |
| 07/28/2025 07/28/25 | For Sale | $360,000 | -- | $228 / Sq Ft |
Purchase History
| Date | Type | Sale Price | Title Company |
|---|---|---|---|
| Special Warranty Deed | $264,900 | Lennar Title Inc | |
| Special Warranty Deed | $338,830 | Attorney |
Mortgage History
| Date | Status | Loan Amount | Loan Type |
|---|---|---|---|
| Open | $211,864 | New Conventional |
Similar Homes in Groveland, FL
Source: Stellar MLS
MLS Number: O6330875
APN: 03-22-25-0010-000-07200
- Marco Plan at Meadow Pointe - Legacy Collection
- Lakewood Plan at Meadow Pointe - Legacy Collection
- Discovery Plan at Meadow Pointe - Estate Collection
- Largo Plan at Meadow Pointe - Legacy Collection
- Newhaven Plan at Meadow Pointe - Estate Collection
- Dover Plan at Meadow Pointe - Estate Collection
- Independence Plan at Meadow Pointe - Legacy Collection
- Norfolk Plan at Meadow Pointe - Estate Collection
- Summerlin Plan at Meadow Pointe - Legacy Collection
- Sutton Plan at Hidden Ridge - Estate Collection
- Summerlin Plan at Hidden Ridge - Legacy Collection
- Dover Plan at Hidden Ridge - Estate Collection
- Marco Plan at Hidden Ridge - Legacy Collection
- Independence Plan at Hidden Ridge - Legacy Collection
- Norfolk Plan at Hidden Ridge - Estate Collection
- Discovery Plan at Hidden Ridge - Estate Collection
- Lakewood Plan at Hidden Ridge - Legacy Collection
- Newhaven Plan at Hidden Ridge - Estate Collection
- Largo Plan at Hidden Ridge - Legacy Collection
- 900 Carmillion Ct






