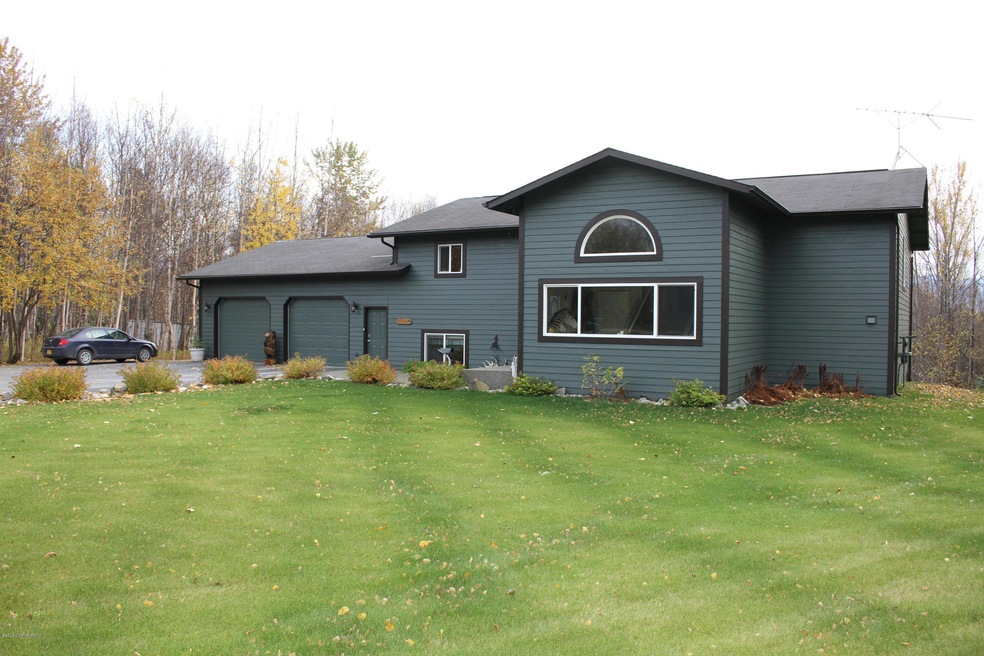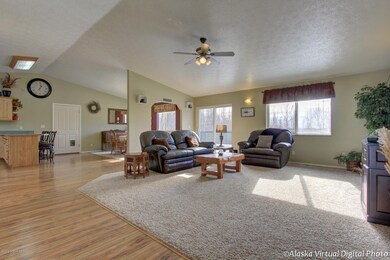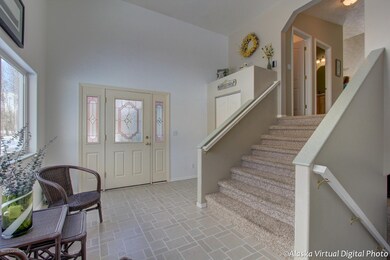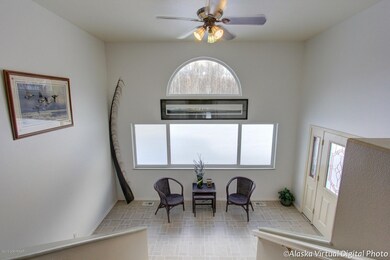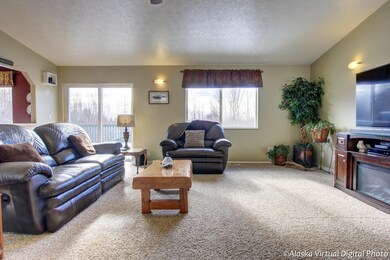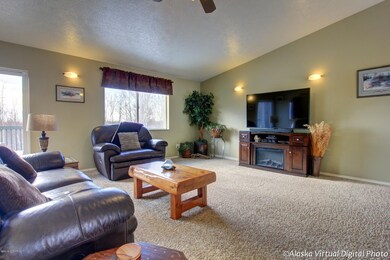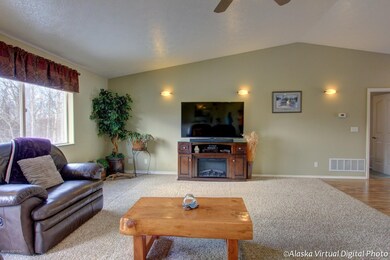
$565,000
- 3 Beds
- 2.5 Baths
- 2,008 Sq Ft
- 1767 S Alliance Country Dr
- Wasilla, AK
Just FINISHED & GORGEOUS ! If you are looking for a garage w/ a huge RV Bay, this is could be it! 40x16 bay w/a 12x14 door for less than 300/sq ft. Perfect for the RV, hobbies, etc.. It comes w/ a stunning home that includes a custom butler's pantry, an office on the first floor, a gas FP w/ custom entertainment center & all the extra touches Alliance Construction is known for.Located in a
Shannon Parberry Jack White Real Estate Mat Su
