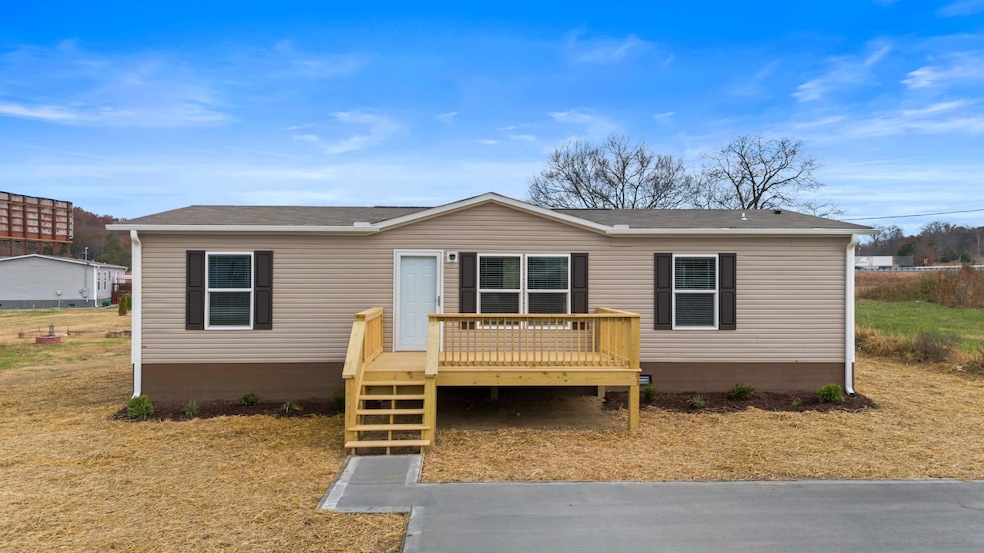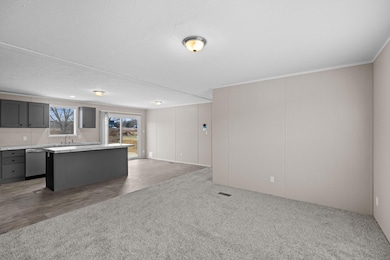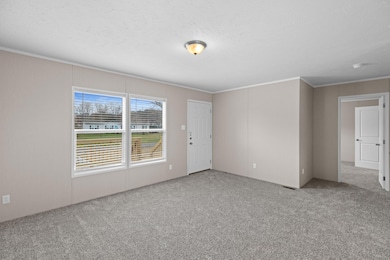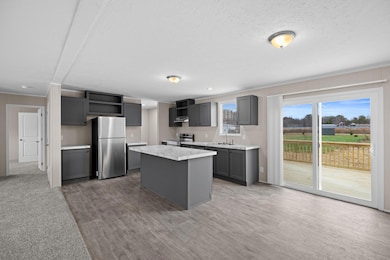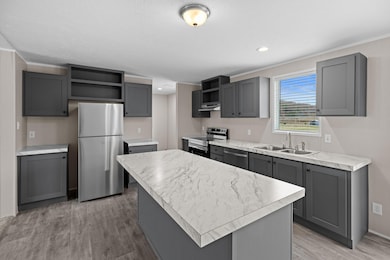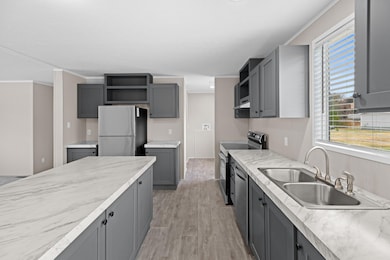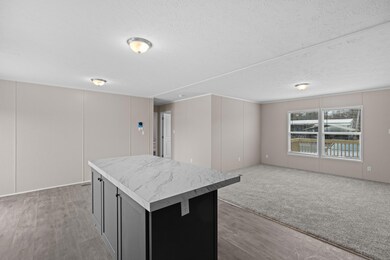1690 Old Newport Hwy Newport, TN 37821
Estimated payment $1,473/month
3
Beds
2
Baths
1,280
Sq Ft
$184
Price per Sq Ft
Highlights
- New Construction
- Deck
- No HOA
- Open Floorplan
- Traditional Architecture
- Front Porch
About This Home
This is a brand-new manufactured home in an easily accessible area of Newport, Tn and just a mile from Douglas lake. This home comes with a concrete driveway, sidewalks, oversized front and back porch, level lot, brand-new appliances. The primary bedroom bath has a large tub, shower, and walk-in closets. A short drive to Gatlinburg, Pigeon Forge, and Dollywood. Current property taxes are based on just the vacant lot. Home has been installed to FHA and VA specs with permanent foundation.
Home Details
Home Type
- Single Family
Year Built
- Built in 2025 | New Construction
Lot Details
- 1,612 Sq Ft Lot
- Property fronts a county road
- Level Lot
- Open Lot
Home Design
- Traditional Architecture
- Permanent Foundation
- Block Foundation
- Shingle Roof
- Asphalt Roof
- Vinyl Siding
Interior Spaces
- 1,280 Sq Ft Home
- 1-Story Property
- Open Floorplan
- Double Pane Windows
- Tilt-In Windows
Kitchen
- Breakfast Bar
- Electric Range
- Dishwasher
- Kitchen Island
- Laminate Countertops
Flooring
- Carpet
- Luxury Vinyl Tile
Bedrooms and Bathrooms
- 3 Bedrooms
- Walk-In Closet
- 2 Full Bathrooms
- Double Vanity
Laundry
- Laundry Room
- Laundry on main level
- 220 Volts In Laundry
- Washer and Electric Dryer Hookup
Outdoor Features
- Deck
- Front Porch
Schools
- Edgemont K-8 Elementary And Middle School
- Cocke High School
Utilities
- Central Heating and Cooling System
- Heat Pump System
- Electric Water Heater
- Fiber Optics Available
Community Details
- No Home Owners Association
Listing and Financial Details
- Assessor Parcel Number 047.02
Map
Create a Home Valuation Report for This Property
The Home Valuation Report is an in-depth analysis detailing your home's value as well as a comparison with similar homes in the area
Home Values in the Area
Average Home Value in this Area
Property History
| Date | Event | Price | List to Sale | Price per Sq Ft |
|---|---|---|---|---|
| 11/21/2025 11/21/25 | For Sale | $234,900 | -- | $184 / Sq Ft |
Source: Lakeway Area Association of REALTORS®
Source: Lakeway Area Association of REALTORS®
MLS Number: 709678
Nearby Homes
- 1633 Old Newport Hwy
- 1668 Deerwood Rd
- 0 Sugar Cove Way
- 251 Huff Hollow Rd
- 301 Holloway Rd
- 204 Omega Rd
- 000 TBD Upper Rinehart Rd
- 2020 Upper Rinehart Rd
- TBA Upper Rinehart Rd
- LOT 15 Buttercup Way
- 155 Judds Ln
- 2940 Beecarter Rd
- 1264 Fine St
- 701 Michaels Way
- 1430 Swannsylvania Rd
- 1277 Sunrise Dr
- 178 Clevenger Cut Off Rd
- 780 Waterside Dr
- 0 Paradise Hills Rd Unit 1295977
- 584 Flatwoods Way
- 545 6th St Unit 545 6th street
- 574 Banjo Way
- 563 Travis Way
- 580 Jessica Way
- 565 Travis Way
- 1426 Mountain Ranch Rd
- 103 Boone Rd
- 2035 O'Neil Rd Unit A
- 2035 O'Neil Rd Unit C
- 1208 Gay St Unit C
- 280 W Main St Unit 3
- 4355 Wilhite Rd Unit 2
- 4355 Wilhite Rd Unit 1
- 4355 Wilhite Rd Unit 3
- 928 Ditney Way Unit ID1339221P
- 1320 Old Hag Hollow Way
- 275 Sub Rd
- 150 W Dumplin Valley Rd
- 1246 Jessica Loop Unit 3
