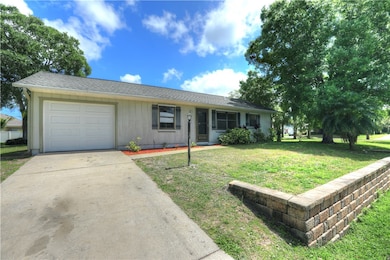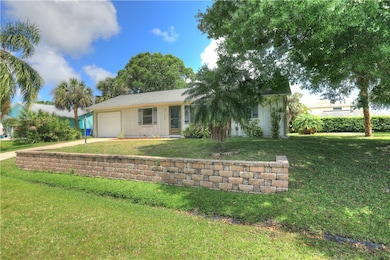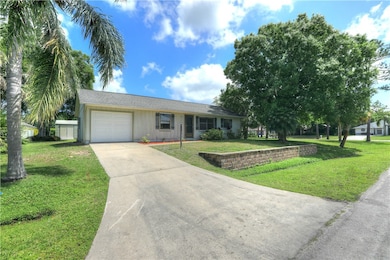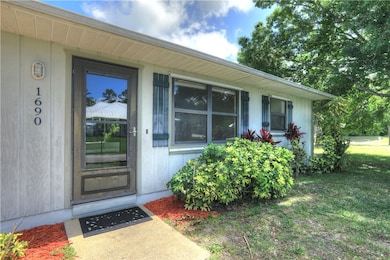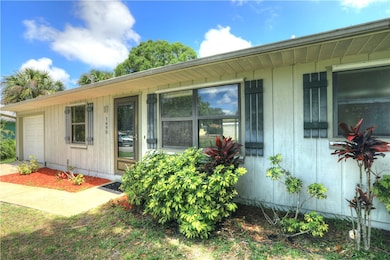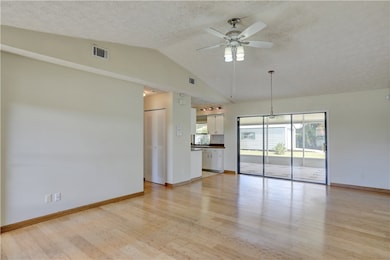
1690 Seahouse St Sebastian, FL 32958
Sebastian Highlands NeighborhoodEstimated payment $1,849/month
Highlights
- Screened Patio
- Walk-In Closet
- Sliding Doors
- Treasure Coast Elementary School Rated 10
- Views
- Central Heating and Cooling System
About This Home
This charming home is nestled in a beautiful, well-established neighborhood and offers both comfort and style. Featuring elegant bamboo flooring throughout the great room, it boasts a spacious and inviting atmosphere. The master suite includes a beautifully designed custom bath, while a newer A/C provides year-round comfort. Enjoy relaxing on the screened porch with insulated ceiling panels or take advantage of the detached shed, thoughtfully built to accommodate a hobby car or extra storage. A wonderful home with plenty of character and convenience!
Listing Agent
One Sotheby's Int'l Realty Brokerage Phone: 772-538-1098 License #3333446 Listed on: 03/28/2025

Home Details
Home Type
- Single Family
Est. Annual Taxes
- $3,913
Year Built
- Built in 1985
Lot Details
- 10,019 Sq Ft Lot
- Lot Dimensions are 80x125
- West Facing Home
Parking
- 1 Car Garage
Home Design
- Frame Construction
- Shingle Roof
Interior Spaces
- 936 Sq Ft Home
- 1-Story Property
- Sliding Doors
- Property Views
Kitchen
- Range
- Microwave
- Dishwasher
Flooring
- Carpet
- Vinyl
Bedrooms and Bathrooms
- 2 Bedrooms
- Walk-In Closet
- 2 Full Bathrooms
Laundry
- Laundry in Garage
- Dryer
- Washer
Outdoor Features
- Screened Patio
- Rain Gutters
Utilities
- Central Heating and Cooling System
- Electric Water Heater
- Septic Tank
Community Details
- Sebastian Highlands Subdivision
Listing and Financial Details
- Tax Lot 24
- Assessor Parcel Number 31382600001337000024.0
Map
Home Values in the Area
Average Home Value in this Area
Tax History
| Year | Tax Paid | Tax Assessment Tax Assessment Total Assessment is a certain percentage of the fair market value that is determined by local assessors to be the total taxable value of land and additions on the property. | Land | Improvement |
|---|---|---|---|---|
| 2024 | $3,585 | $219,974 | $54,400 | $165,574 |
| 2023 | $3,585 | $198,786 | $0 | $0 |
| 2022 | $3,379 | $221,720 | $70,125 | $151,595 |
| 2021 | $2,961 | $164,285 | $60,308 | $103,977 |
| 2020 | $2,833 | $153,652 | $54,698 | $98,954 |
| 2019 | $2,273 | $135,920 | $49,789 | $86,131 |
| 2018 | $2,210 | $133,899 | $43,478 | $90,421 |
| 2017 | $1,994 | $118,379 | $0 | $0 |
| 2016 | $1,787 | $95,280 | $0 | $0 |
| 2015 | $1,549 | $71,770 | $0 | $0 |
| 2014 | $1,192 | $54,630 | $0 | $0 |
Property History
| Date | Event | Price | Change | Sq Ft Price |
|---|---|---|---|---|
| 05/28/2025 05/28/25 | Price Changed | $275,000 | -2.1% | $294 / Sq Ft |
| 05/12/2025 05/12/25 | Price Changed | $280,990 | -3.1% | $300 / Sq Ft |
| 04/04/2025 04/04/25 | For Sale | $289,900 | 0.0% | $310 / Sq Ft |
| 04/07/2020 04/07/20 | For Rent | $1,350 | 0.0% | -- |
| 04/07/2020 04/07/20 | Rented | $1,350 | 0.0% | -- |
| 10/30/2019 10/30/19 | Sold | $178,500 | 0.0% | $191 / Sq Ft |
| 09/30/2019 09/30/19 | Pending | -- | -- | -- |
| 07/05/2019 07/05/19 | For Sale | $178,500 | -- | $191 / Sq Ft |
Purchase History
| Date | Type | Sale Price | Title Company |
|---|---|---|---|
| Warranty Deed | -- | Attorney | |
| Warranty Deed | $210,000 | Alliance Ttl Of Treasure Coa | |
| Interfamily Deed Transfer | $27,400 | Professional Title Of Indian | |
| Warranty Deed | $139,000 | Professional Title Of Indian |
Similar Homes in Sebastian, FL
Source: REALTORS® Association of Indian River County
MLS Number: 286818
APN: 31-38-26-00001-3370-00024.0
- 1673 Laconia St
- 899 Gladiola Ave
- 1658 Quaker Ln
- 1483 Bevan Dr
- 1641 Galilean Ln
- 795 Rolling Hill Dr
- 907 Starflower Ave
- 950 Starflower Ave
- 734 Rolling Hill Dr
- 240 Barbossa Dr
- 235 Barbossa Dr
- 229 Barbossa Dr
- 772 Breakwater Terrace
- 1381 Seahouse St
- 832 Majestic Ave
- 892 Majestic Ave
- 575 Joy Haven Dr
- 573 Joy Haven Dr
- 644 Carnival Terrace
- 1379 Scroll St
- 111 Port Royal Ct
- 136 Bellamy Trail
- 741 Capon Terrace
- 102 Bellamy Trail
- 203 Stony Point Dr
- 562 Rolling Hill Dr
- 426 Lanfair Ave
- 401 Coply Terrace
- 557 Browning Terrace
- 1123 Breezy Way Unit 8c
- 442 Lanfair Ave
- 513 Benedictine Terrace
- 1102 Laconia St
- 708 Newhall Terrace
- 1181 Barber St
- 1138 Clearmont St
- 333 Benedictine Terrace
- 144 Chaloupe Terrace

