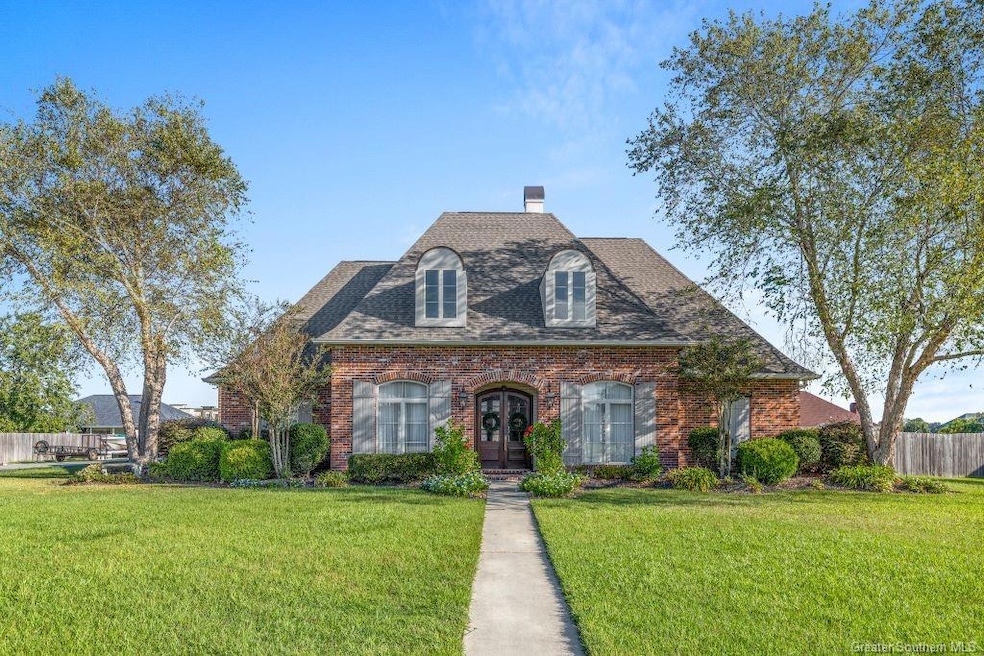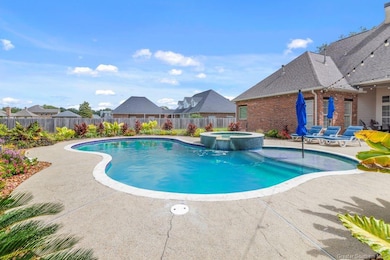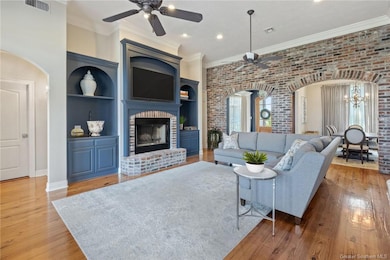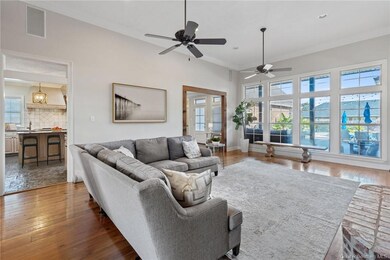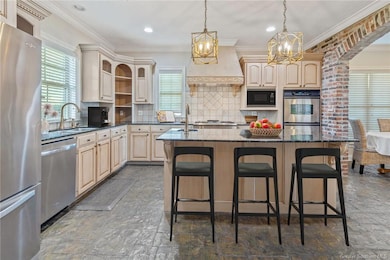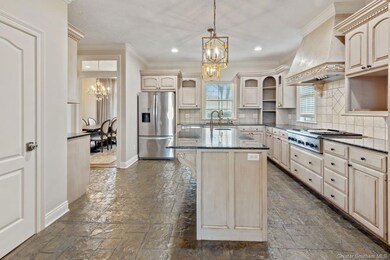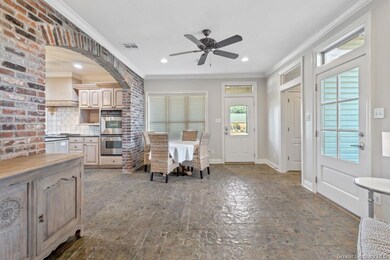
1690 Swan Dr Lake Charles, LA 70605
Prien NeighborhoodHighlights
- Heated In Ground Pool
- 3 Car Attached Garage
- French Architecture
- A.A. Nelson Elementary School Rated A-
- 0.71 Acre Lot
- Granite Countertops
About This Home
As of December 2024Welcome to 1690 Swan Drive, a stunning custom-built two-story home offering four bedrooms, three full bathrooms, and two half baths. Designed with elegance and comfort in mind, this home is perfect for those seeking both luxury and functionality. You'll be impressed by this home's amazing construction from the moment you arrive at the address and gaze upon its incredible curb appeal, with Dutch-gable roofs, mature trees, and well-manicured front yard. Step inside to discover an impressive open floor plan featuring beautiful brick arches and a cozy wood-burning fireplace. The split floor plan ensures privacy, with the master suite offering a tranquil sitting nook, perfect for relaxation. A Jack & Jill bathroom connects two additional bedrooms, making this home ideal for families. The gourmet kitchen is a chef's dream, complete with granite countertops, a gas range, stainless steel appliances, and a bar sink on the island. The living room, dining area, and office boasts stunning cypress flooring, while the kitchen features stylish stamped concrete floors. The entire home is carpet-free, making for easy maintenance. Outside, enjoy a luxurious saltwater heated pool, perfect for year-round relaxation. The Dutch gable roof and spray foam insulation in the attic add both beauty and energy efficiency. Located in a Crestview neighborhood, 1690 Swan Drive offers a blend of luxury and practicality. Don't miss this exceptional property - contact us today to schedule a viewing! Some photos are virtually staged.
Last Agent to Sell the Property
Century 21 Bono Realty License #995683636 Listed on: 11/22/2024

Last Buyer's Agent
Century 21 Bono Realty License #995683636 Listed on: 11/22/2024

Home Details
Home Type
- Single Family
Est. Annual Taxes
- $2,448
Year Built
- Built in 2002 | Remodeled
Lot Details
- 0.71 Acre Lot
- Lot Dimensions are 155 x 202
- Privacy Fence
- Wood Fence
- Landscaped
HOA Fees
- $10 Monthly HOA Fees
Parking
- 3 Car Attached Garage
- Parking Available
- Driveway
Home Design
- French Architecture
- Brick Exterior Construction
- Slab Foundation
- Spray Foam Insulation
- Shingle Roof
- Vinyl Siding
Interior Spaces
- 4,177 Sq Ft Home
- 2-Story Property
- Wired For Sound
- Crown Molding
- Ceiling Fan
- Wood Burning Fireplace
- Double Pane Windows
- Neighborhood Views
- Laundry in unit
Kitchen
- Breakfast Area or Nook
- Microwave
- Dishwasher
- Kitchen Island
- Granite Countertops
- Disposal
Bedrooms and Bathrooms
- 4 Bedrooms | 3 Main Level Bedrooms
- Remodeled Bathroom
- Makeup or Vanity Space
Pool
- Heated In Ground Pool
- Gunite Pool
- Saltwater Pool
- Fence Around Pool
Outdoor Features
- Covered patio or porch
- Exterior Lighting
- Rain Gutters
Schools
- Nelson Elementary School
- Sjwelsh Middle School
- Barbe High School
Utilities
- Central Heating and Cooling System
- Mechanical Septic System
- Cable TV Available
Listing and Financial Details
- Exclusions: Seller reserves curtains, curtain rods, washer, dryer, fridge
- Assessor Parcel Number 01334195
Community Details
Overview
- Vincent Mccoy Association, Phone Number (337) 304-3258
- Crestview Pt 3 Subdivision
Amenities
- Laundry Facilities
Ownership History
Purchase Details
Home Financials for this Owner
Home Financials are based on the most recent Mortgage that was taken out on this home.Purchase Details
Home Financials for this Owner
Home Financials are based on the most recent Mortgage that was taken out on this home.Similar Homes in Lake Charles, LA
Home Values in the Area
Average Home Value in this Area
Purchase History
| Date | Type | Sale Price | Title Company |
|---|---|---|---|
| Deed | $585,000 | None Listed On Document | |
| Deed | $585,000 | None Listed On Document | |
| Deed | $355,000 | Lake Charles Title Co Llc |
Mortgage History
| Date | Status | Loan Amount | Loan Type |
|---|---|---|---|
| Open | $468,000 | New Conventional | |
| Closed | $468,000 | New Conventional | |
| Previous Owner | $100,000 | Credit Line Revolving | |
| Previous Owner | $380,000 | New Conventional | |
| Previous Owner | $370,000 | Unknown | |
| Previous Owner | $135,000 | New Conventional | |
| Previous Owner | $1,000,000 | Credit Line Revolving |
Property History
| Date | Event | Price | Change | Sq Ft Price |
|---|---|---|---|---|
| 12/30/2024 12/30/24 | Sold | -- | -- | -- |
| 12/13/2024 12/13/24 | Pending | -- | -- | -- |
| 12/13/2024 12/13/24 | For Sale | $595,000 | 0.0% | $142 / Sq Ft |
| 12/09/2024 12/09/24 | Pending | -- | -- | -- |
| 11/27/2024 11/27/24 | For Sale | $595,000 | 0.0% | $142 / Sq Ft |
| 11/23/2024 11/23/24 | Pending | -- | -- | -- |
| 11/22/2024 11/22/24 | For Sale | $595,000 | +67.6% | $142 / Sq Ft |
| 07/16/2014 07/16/14 | Sold | -- | -- | -- |
| 06/01/2014 06/01/14 | Pending | -- | -- | -- |
| 06/01/2014 06/01/14 | For Sale | $355,000 | -- | $119 / Sq Ft |
Tax History Compared to Growth
Tax History
| Year | Tax Paid | Tax Assessment Tax Assessment Total Assessment is a certain percentage of the fair market value that is determined by local assessors to be the total taxable value of land and additions on the property. | Land | Improvement |
|---|---|---|---|---|
| 2024 | $2,448 | $33,430 | $5,400 | $28,030 |
| 2023 | $2,448 | $33,430 | $5,400 | $28,030 |
| 2022 | $2,463 | $33,430 | $5,400 | $28,030 |
| 2021 | $2,518 | $33,430 | $5,400 | $28,030 |
| 2020 | $2,882 | $30,410 | $5,180 | $25,230 |
| 2019 | $3,135 | $33,030 | $5,000 | $28,030 |
| 2018 | $2,429 | $33,030 | $5,000 | $28,030 |
| 2017 | $3,164 | $33,030 | $5,000 | $28,030 |
| 2016 | $3,182 | $33,030 | $5,000 | $28,030 |
| 2015 | $3,069 | $31,950 | $5,000 | $26,950 |
Agents Affiliated with this Home
-
Candace Devillier

Seller's Agent in 2024
Candace Devillier
Century 21 Bono Realty
(337) 309-4292
5 in this area
36 Total Sales
Map
Source: Greater Southern MLS
MLS Number: SWL24006168
APN: 01334195
- 1679 N Crestview Dr
- 1543 Tuscany
- 1550 Lacadie Dr Unit 21
- 5122 W Worthington Dr
- 1550 Lacadie Dr Unit 6
- 1550 Lacadie Dr Unit 11
- 1550 Lacadie Dr Unit 14
- 1806 Plantation Dr
- 1709 Fox Run Dr
- 1807 Fox Run Dr
- 5224 Nelson Rd
- 1023 N Worthington Dr
- 1847 Fox Run Dr Unit 1 & 2
- 1744 Kevin Ln
- 1855 Fox Run Dr Unit 1
- 5733 E Stephie Ln
- 1905 Deepwoods Dr
- 5809 Perry Ln
- 1723 N Tallowood Dr
- 1718 N Tallowood Dr
