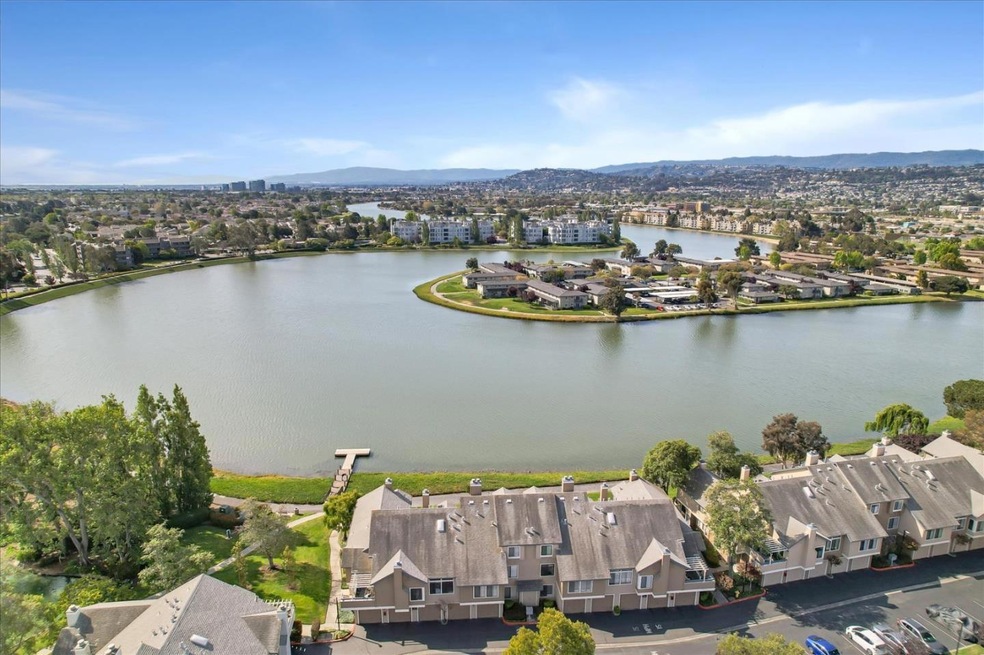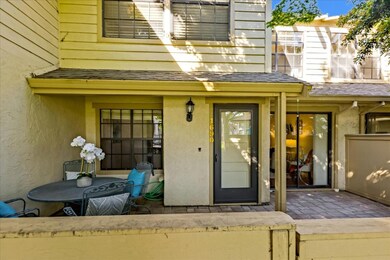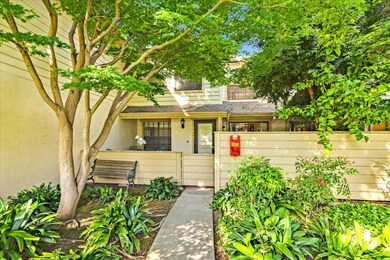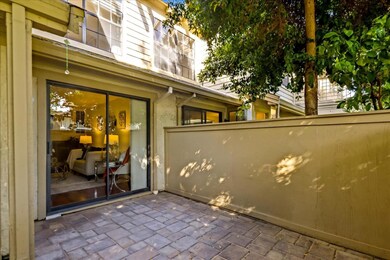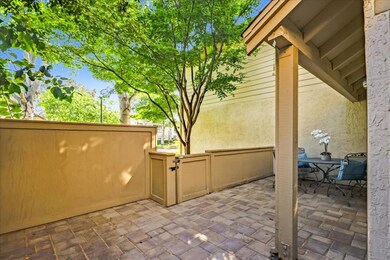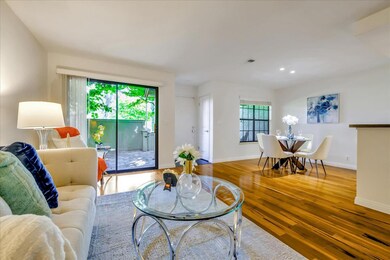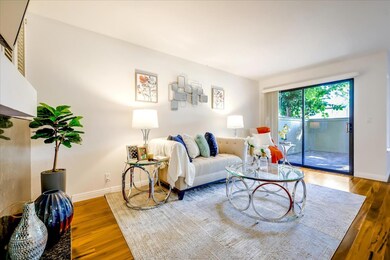
1690 Via Laguna Unit 4 San Mateo, CA 94404
Edgewater Isle NeighborhoodEstimated Value: $982,000 - $1,072,255
Highlights
- Private Pool
- Wood Flooring
- Quartz Countertops
- Parkside Montessori (PK-8) Rated A
- Sauna
- 3-minute walk to Edgewater Isle Park
About This Home
As of July 2022Beautifully updated two floor town home style condominium. Kitchen has newer cabinets, indoor laundry and pantry. Quartz counters. Engineered hardwood. 1/2 bath downstairs. 2 very spacious bedrooms upstairs with pleasant tree views. Carpet in master bedroom. Master bath has a gorgeous fully remodeled walk in shower in soft greys and tile. Second main bath has a shower over tub. Large private paver style patio with table and chairs. Oversized 1 car garage with a second designated parking space. Unit us very convenient and close to freeway and amenities but peacefully quiet. HOA covers water, garbage for the unit and much more including a privately located spa with a separate pool area besides. This is a perfect home for the first time discriminating buyer.
Last Agent to Sell the Property
KW Bay Area Estates License #01038967 Listed on: 05/13/2022

Property Details
Home Type
- Condominium
Est. Annual Taxes
- $13,192
Year Built
- 1984
Lot Details
- Northeast Facing Home
- Fenced Front Yard
- Sprinkler System
- Grass Covered Lot
HOA Fees
- $511 Monthly HOA Fees
Parking
- 1 Car Detached Garage
- Guest Parking
- Assigned Parking
Home Design
- Slab Foundation
- Composition Roof
Interior Spaces
- 1,115 Sq Ft Home
- 2-Story Property
- Gas Fireplace
- Living Room with Fireplace
Kitchen
- Breakfast Area or Nook
- Electric Oven
- Electric Cooktop
- Microwave
- Quartz Countertops
- Disposal
Flooring
- Wood
- Tile
Bedrooms and Bathrooms
- 2 Bedrooms
- Bathroom on Main Level
Laundry
- Laundry in unit
- Washer and Dryer
Outdoor Features
- Private Pool
- Balcony
- Enclosed patio or porch
Utilities
- Forced Air Heating System
Community Details
Overview
- Association fees include common area electricity, common area gas, garbage, insurance - common area, pool spa or tennis, roof, unit coverage insurance, water
- 224 Units
- Edgewater Isle Association
Amenities
- Sauna
Recreation
- Community Pool
Ownership History
Purchase Details
Home Financials for this Owner
Home Financials are based on the most recent Mortgage that was taken out on this home.Purchase Details
Home Financials for this Owner
Home Financials are based on the most recent Mortgage that was taken out on this home.Purchase Details
Home Financials for this Owner
Home Financials are based on the most recent Mortgage that was taken out on this home.Purchase Details
Purchase Details
Home Financials for this Owner
Home Financials are based on the most recent Mortgage that was taken out on this home.Similar Homes in the area
Home Values in the Area
Average Home Value in this Area
Purchase History
| Date | Buyer | Sale Price | Title Company |
|---|---|---|---|
| Chen Michael Shan | $490,000 | North American Title Co Inc | |
| Henderson Linda R | -- | First American Title Company | |
| Henderson Linda R | -- | First American Title Company | |
| Henderson Linda R | -- | -- | |
| Henderson Linda | $262,000 | Chicago Title Insurance Co |
Mortgage History
| Date | Status | Borrower | Loan Amount |
|---|---|---|---|
| Previous Owner | Henderson Linda R | $230,000 | |
| Previous Owner | Henderson Linda R | $251,000 | |
| Previous Owner | Henderson Linda R | $100,000 | |
| Previous Owner | Henderson Linda R | $256,400 | |
| Previous Owner | Henderson Linda | $235,800 |
Property History
| Date | Event | Price | Change | Sq Ft Price |
|---|---|---|---|---|
| 07/05/2022 07/05/22 | Sold | $1,000,000 | +6.5% | $897 / Sq Ft |
| 06/03/2022 06/03/22 | Pending | -- | -- | -- |
| 05/26/2022 05/26/22 | Price Changed | $939,000 | -5.0% | $842 / Sq Ft |
| 05/13/2022 05/13/22 | For Sale | $988,000 | +101.6% | $886 / Sq Ft |
| 07/17/2012 07/17/12 | Sold | $490,000 | +5.4% | $439 / Sq Ft |
| 06/30/2012 06/30/12 | Pending | -- | -- | -- |
| 06/21/2012 06/21/12 | For Sale | $465,000 | -- | $417 / Sq Ft |
Tax History Compared to Growth
Tax History
| Year | Tax Paid | Tax Assessment Tax Assessment Total Assessment is a certain percentage of the fair market value that is determined by local assessors to be the total taxable value of land and additions on the property. | Land | Improvement |
|---|---|---|---|---|
| 2023 | $13,192 | $900,000 | $270,000 | $630,000 |
| 2022 | $8,271 | $568,589 | $170,574 | $398,015 |
| 2021 | $8,194 | $557,441 | $167,230 | $390,211 |
| 2020 | $7,790 | $551,726 | $165,516 | $386,210 |
| 2019 | $7,484 | $540,909 | $162,271 | $378,638 |
| 2018 | $6,933 | $530,304 | $159,090 | $371,214 |
| 2017 | $6,753 | $519,907 | $155,971 | $363,936 |
| 2016 | $6,673 | $509,713 | $152,913 | $356,800 |
| 2015 | $6,560 | $502,058 | $150,617 | $351,441 |
| 2014 | $6,414 | $492,224 | $147,667 | $344,557 |
Agents Affiliated with this Home
-
Sandy Kay

Seller's Agent in 2022
Sandy Kay
KW Bay Area Estates
(408) 202-0608
1 in this area
47 Total Sales
-
Alexia Judy Nguyen

Buyer's Agent in 2022
Alexia Judy Nguyen
CENTURY 21 Masters
(408) 316-8228
1 in this area
54 Total Sales
-

Seller's Agent in 2012
Que Foor
Compass
(650) 274-5503
61 Total Sales
-
W
Buyer's Agent in 2012
Whe-jen Chen Tu
All Star Investments, Inc.
(408) 390-0827
3 Total Sales
Map
Source: MLSListings
MLS Number: ML81890876
APN: 108-690-040
- 1506 Vista Del Sol
- 820 Sea Spray Ln Unit 315
- 820 Sea Spray Ln Unit 111
- 820 Sea Spray Ln Unit 206
- 1555 Day Ave Unit A
- 1576 Marina Ct Unit H
- 1640 Marina Ct Unit F
- 780 Sea Spray Ln Unit 211
- 1573 Marina Ct Unit A
- 1561 Marina Ct Unit E
- 1518 Day Ave Unit A
- 919 Shoreline Dr
- 953 Shoreline Dr
- 971 Shoreline Dr
- 700 Promontory Point Ln Unit 1206
- 2425 S Norfolk St Unit 208
- 892 Wharfside Rd Unit 511
- 273 Waters Park Cir
- 814 Wharfside Rd Unit 223
- 112 Waters Park Cir
- 1634 Via Laguna Unit 8
- 1618 Via Laguna Unit 6
- 1642 Via Laguna Unit 7
- 1662 Via Laguna Unit 6
- 1654 Via Laguna Unit 4
- 1670 Via Laguna Unit 13B
- 1678 Via Laguna Unit 7
- 1698 Via Laguna Unit 6
- 1690 Via Laguna Unit 4
- 1686 Via Laguna Unit 3
- 1622 Via Laguna Unit 7
- 1626 Via Laguna Unit 5
- 1610 Via Laguna Unit 4
- 1602 Via Laguna Unit 2
- 1614 Via Laguna
- 1638 Via Laguna Unit 9
- 1650 Via Laguna Unit 3
- 1630 Via Laguna Unit 1
- 1674 Via Laguna Unit 9
- 1694 Via Laguna
