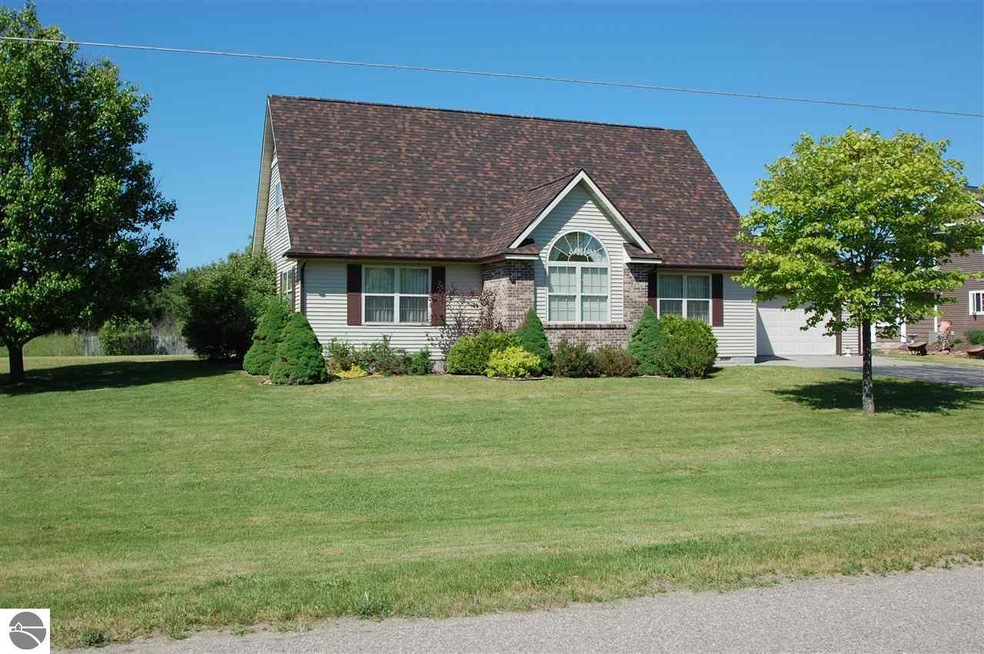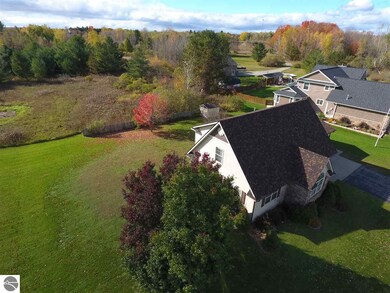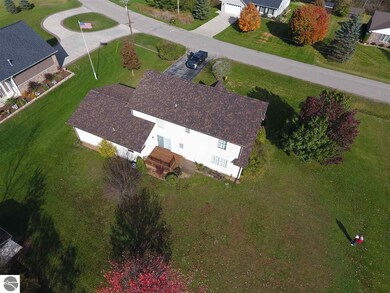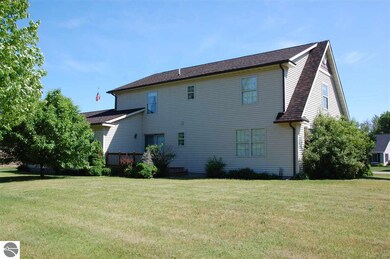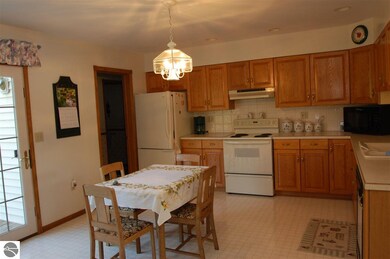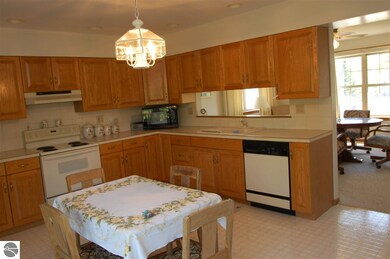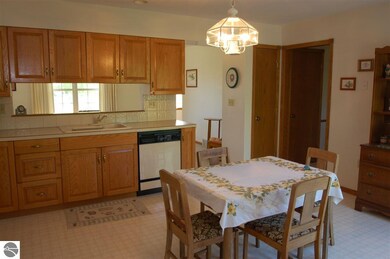
1690 W Brookside Dr West Branch, MI 48661
Highlights
- Countryside Views
- Breakfast Area or Nook
- 2 Car Attached Garage
- Vaulted Ceiling
- Formal Dining Room
- Forced Air Heating and Cooling System
About This Home
As of November 20184 bedroom, 4 bath well maintained move in ready home! Hardwood floors, large bedrooms, gorgeous trim and a great location are just a few features this wonderful home boasts! A 2 car attached garage allows for extra storage! Beautiful landscaping adds lots of curb appeal to this already beautiful home! Only a short drive to West Branch featuring great schools, shopping, dining and more! The open kitchen features lots of counter space and plenty of cupboards for storage! Don't miss this great home! New roof!
Home Details
Home Type
- Single Family
Est. Annual Taxes
- $2,295
Year Built
- Built in 1996
Lot Details
- 0.33 Acre Lot
- Lot Dimensions are 132x132x84x147
- Level Lot
- Cleared Lot
- The community has rules related to zoning restrictions
Parking
- 2 Car Attached Garage
Home Design
- Brick Exterior Construction
- Block Foundation
- Frame Construction
- Asphalt Roof
- Vinyl Siding
Interior Spaces
- 2,512 Sq Ft Home
- 2-Story Property
- Vaulted Ceiling
- Ceiling Fan
- Drapes & Rods
- Blinds
- Formal Dining Room
- Countryside Views
- Crawl Space
Kitchen
- Breakfast Area or Nook
- Oven or Range
- Kitchen Island
Bedrooms and Bathrooms
- 4 Bedrooms
Laundry
- Dryer
- Washer
Outdoor Features
- Shed
Schools
- Surline Elementary School
- Surline Middle School
- Ogemaw Heights High School
Utilities
- Forced Air Heating and Cooling System
- Well
- Water Softener is Owned
Community Details
- Brookview Community
Ownership History
Purchase Details
Home Financials for this Owner
Home Financials are based on the most recent Mortgage that was taken out on this home.Purchase Details
Similar Homes in West Branch, MI
Home Values in the Area
Average Home Value in this Area
Purchase History
| Date | Type | Sale Price | Title Company |
|---|---|---|---|
| Grant Deed | $185,000 | -- | |
| Deed | $180,000 | -- |
Property History
| Date | Event | Price | Change | Sq Ft Price |
|---|---|---|---|---|
| 11/28/2018 11/28/18 | Sold | $185,000 | -2.1% | $74 / Sq Ft |
| 10/29/2018 10/29/18 | For Sale | $189,000 | +26.8% | $75 / Sq Ft |
| 12/22/2016 12/22/16 | Sold | $149,000 | -6.9% | $59 / Sq Ft |
| 11/28/2016 11/28/16 | Pending | -- | -- | -- |
| 06/03/2016 06/03/16 | For Sale | $160,000 | -- | $64 / Sq Ft |
Tax History Compared to Growth
Tax History
| Year | Tax Paid | Tax Assessment Tax Assessment Total Assessment is a certain percentage of the fair market value that is determined by local assessors to be the total taxable value of land and additions on the property. | Land | Improvement |
|---|---|---|---|---|
| 2025 | $2,295 | $127,300 | $0 | $0 |
| 2024 | $12 | $124,300 | $0 | $0 |
| 2023 | $1,114 | $107,800 | $0 | $0 |
| 2022 | $2,150 | $95,400 | $0 | $0 |
| 2021 | $1,991 | $90,900 | $0 | $0 |
| 2020 | $2,053 | $84,200 | $0 | $0 |
| 2019 | $1,814 | $81,000 | $0 | $0 |
| 2018 | $1,794 | $80,100 | $0 | $0 |
| 2017 | $1,660 | $79,200 | $0 | $0 |
| 2016 | $1,588 | $80,500 | $0 | $0 |
| 2015 | $1,584 | $79,400 | $0 | $0 |
| 2014 | $158 | $74,500 | $0 | $0 |
Agents Affiliated with this Home
-
Yvonne DeRoso

Seller's Agent in 2018
Yvonne DeRoso
MORRIS-RICHARDSON RE
(989) 387-8887
39 in this area
104 Total Sales
-
KYLE ALLEN

Buyer's Agent in 2018
KYLE ALLEN
AMBASSADOR REAL ESTATE
(989) 701-6171
13 in this area
69 Total Sales
-
Greg Morris

Seller's Agent in 2016
Greg Morris
MORRIS-RICHARDSON RE
(989) 329-4396
32 in this area
182 Total Sales
Map
Source: Northern Great Lakes REALTORS® MLS
MLS Number: 1817712
APN: 014-280-012-00
- 2249 W State Rd
- 462 Victorian Ct
- 268 Windemere Place Unit 14B
- 260 Windemere Place Unit 13B
- 272 Windemere Place Unit 14A
- 2476 W Branch Dr
- Parcel 1 M-76 Unit 1
- Parcel 2 M-76 Unit 2
- 2152 Fox Run
- 2190 Fox Run
- 2249 Fox Run
- 2161 Fox Run
- 419 N 3rd St
- 2210 Fox Run
- 204 Sidney St
- 361 Irons Park Dr
- 0 S First St Unit 1932836
- 631 Lindsay St
- 2371 Pilatus Ct
- 0 ~ #14 Griffin Rd
