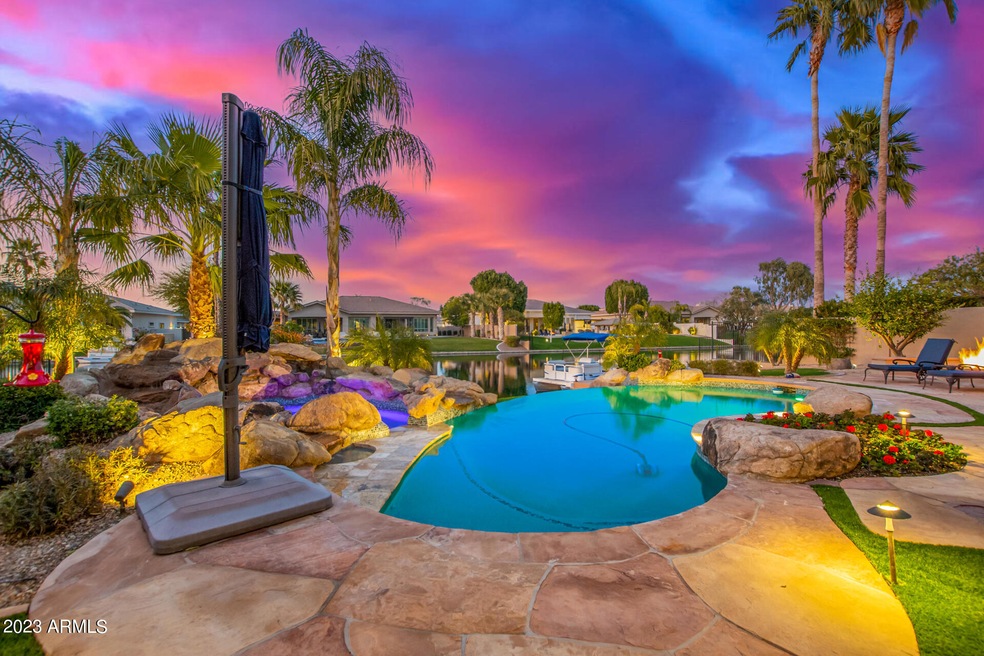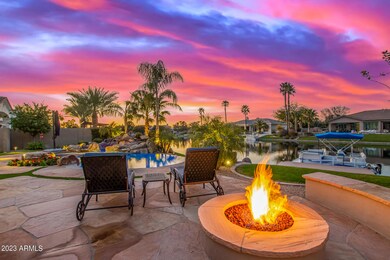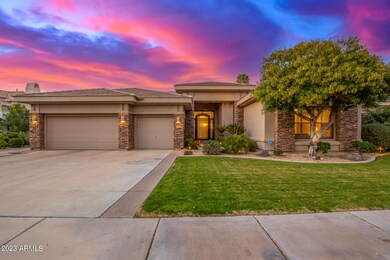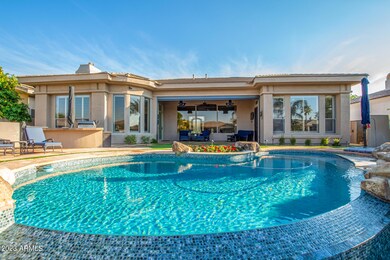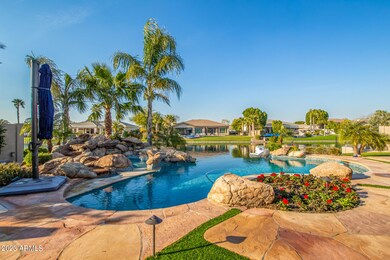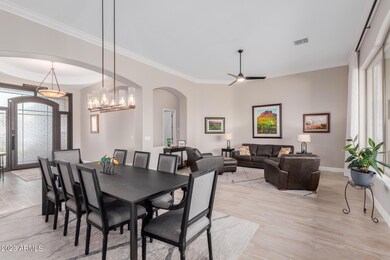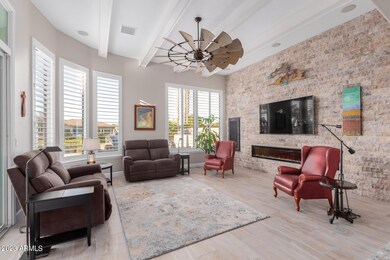
1690 W Glacier Way Chandler, AZ 85248
Ocotillo NeighborhoodHighlights
- Heated Spa
- RV Gated
- Waterfront
- Chandler Traditional Academy Independence Campus Rated A
- Gated Community
- 0.29 Acre Lot
About This Home
As of April 2023The Balboa Point Most Updated/Upgraded +1/4 Acre - Most Desired Water Front
Property -It has it all with $365K updates/upgrades in the last d3 years- It is one of the Nicest
Homes we have seen or sold in the popular Ocotillo area. TW Lewis Bulit 4 BR-3.5 Bath- 3 Gar
Pool & Boat Home A Must see to appreciate this special home- Cranes are see each day
& in the Middle of one of the Most Desired Areas in the Valley-Hamilton High School- Gated
with Everything needed close by- Top Ranked Schools & Chandler Vote An All American City.
Last Agent to Sell the Property
Keller Williams Realty East Valley License #SA105851000 Listed on: 03/10/2023

Home Details
Home Type
- Single Family
Est. Annual Taxes
- $6,064
Year Built
- Built in 2002
Lot Details
- 0.29 Acre Lot
- Waterfront
- Block Wall Fence
- Front and Back Yard Sprinklers
- Sprinklers on Timer
- Grass Covered Lot
HOA Fees
Parking
- 3 Car Garage
- Garage Door Opener
- RV Gated
Home Design
- Wood Frame Construction
- Tile Roof
- Stucco
Interior Spaces
- 3,269 Sq Ft Home
- 1-Story Property
- Central Vacuum
- Ceiling Fan
- 1 Fireplace
- Double Pane Windows
- Tinted Windows
- Washer and Dryer Hookup
Kitchen
- Eat-In Kitchen
- Breakfast Bar
- Built-In Microwave
- Kitchen Island
- Granite Countertops
Flooring
- Carpet
- Tile
Bedrooms and Bathrooms
- 4 Bedrooms
- Remodeled Bathroom
- Primary Bathroom is a Full Bathroom
- 3.5 Bathrooms
- Dual Vanity Sinks in Primary Bathroom
- Bathtub With Separate Shower Stall
Pool
- Pool Updated in 2021
- Heated Spa
- Heated Pool
Outdoor Features
- Covered patio or porch
- Built-In Barbecue
Schools
- Basha Elementary School
- Bogle Junior High School
- Hamilton High School
Utilities
- Central Air
- Heating System Uses Natural Gas
- Water Purifier
- Water Softener
- High Speed Internet
- Cable TV Available
Listing and Financial Details
- Tax Lot 95
- Assessor Parcel Number 303-90-117
Community Details
Overview
- Association fees include ground maintenance, street maintenance
- Balboa Way Communit Association, Phone Number (480) 455-5425
- Occotillo Community Association, Phone Number (480) 455-5425
- Association Phone (480) 455-5425
- Built by TW LEWIS
- Balboa Point At Ocotillo Subdivision
- Community Lake
Recreation
- Community Playground
- Bike Trail
Additional Features
- Recreation Room
- Gated Community
Ownership History
Purchase Details
Home Financials for this Owner
Home Financials are based on the most recent Mortgage that was taken out on this home.Purchase Details
Home Financials for this Owner
Home Financials are based on the most recent Mortgage that was taken out on this home.Purchase Details
Purchase Details
Home Financials for this Owner
Home Financials are based on the most recent Mortgage that was taken out on this home.Purchase Details
Purchase Details
Purchase Details
Purchase Details
Home Financials for this Owner
Home Financials are based on the most recent Mortgage that was taken out on this home.Purchase Details
Home Financials for this Owner
Home Financials are based on the most recent Mortgage that was taken out on this home.Similar Homes in Chandler, AZ
Home Values in the Area
Average Home Value in this Area
Purchase History
| Date | Type | Sale Price | Title Company |
|---|---|---|---|
| Warranty Deed | $1,450,000 | Driggs Title Agency | |
| Warranty Deed | -- | Premier Title | |
| Interfamily Deed Transfer | -- | None Available | |
| Special Warranty Deed | -- | None Available | |
| Warranty Deed | $680,000 | Driggs Title Agency Inc | |
| Special Warranty Deed | -- | None Available | |
| Special Warranty Deed | -- | None Available | |
| Cash Sale Deed | $500,000 | Grand Canyon Title Agency In | |
| Warranty Deed | $467,499 | Chicago Title Insurance Co |
Mortgage History
| Date | Status | Loan Amount | Loan Type |
|---|---|---|---|
| Open | $1,232,500 | New Conventional | |
| Previous Owner | $509,800 | New Conventional | |
| Previous Owner | $185,000 | Unknown | |
| Previous Owner | $322,800 | Unknown | |
| Previous Owner | $176,500 | Credit Line Revolving | |
| Previous Owner | $344,000 | New Conventional |
Property History
| Date | Event | Price | Change | Sq Ft Price |
|---|---|---|---|---|
| 04/14/2023 04/14/23 | Sold | $1,450,000 | +1.8% | $444 / Sq Ft |
| 03/10/2023 03/10/23 | Pending | -- | -- | -- |
| 03/05/2023 03/05/23 | For Sale | $1,425,000 | +109.6% | $436 / Sq Ft |
| 12/11/2018 12/11/18 | Sold | $680,000 | -6.8% | $208 / Sq Ft |
| 11/26/2018 11/26/18 | Pending | -- | -- | -- |
| 11/08/2018 11/08/18 | Price Changed | $729,800 | -2.7% | $223 / Sq Ft |
| 10/25/2018 10/25/18 | Price Changed | $749,800 | -1.6% | $229 / Sq Ft |
| 10/11/2018 10/11/18 | For Sale | $761,800 | 0.0% | $233 / Sq Ft |
| 05/01/2014 05/01/14 | Rented | $3,100 | 0.0% | -- |
| 03/31/2014 03/31/14 | Under Contract | -- | -- | -- |
| 03/19/2014 03/19/14 | For Rent | $3,100 | +3.5% | -- |
| 08/01/2012 08/01/12 | Rented | $2,995 | 0.0% | -- |
| 06/25/2012 06/25/12 | Under Contract | -- | -- | -- |
| 06/01/2012 06/01/12 | For Rent | $2,995 | -- | -- |
Tax History Compared to Growth
Tax History
| Year | Tax Paid | Tax Assessment Tax Assessment Total Assessment is a certain percentage of the fair market value that is determined by local assessors to be the total taxable value of land and additions on the property. | Land | Improvement |
|---|---|---|---|---|
| 2025 | $4,452 | $76,251 | -- | -- |
| 2024 | $6,281 | $72,620 | -- | -- |
| 2023 | $6,281 | $87,680 | $17,530 | $70,150 |
| 2022 | $6,064 | $67,670 | $13,530 | $54,140 |
| 2021 | $6,250 | $65,210 | $13,040 | $52,170 |
| 2020 | $6,212 | $62,150 | $12,430 | $49,720 |
| 2019 | $5,973 | $56,900 | $11,380 | $45,520 |
| 2018 | $6,428 | $56,080 | $11,210 | $44,870 |
| 2017 | $6,039 | $55,020 | $11,000 | $44,020 |
| 2016 | $5,809 | $59,300 | $11,860 | $47,440 |
| 2015 | $5,593 | $54,930 | $10,980 | $43,950 |
Agents Affiliated with this Home
-

Seller's Agent in 2023
Douglas Royse
Keller Williams Realty East Valley
(480) 776-5275
2 in this area
70 Total Sales
-
R
Seller Co-Listing Agent in 2023
Ryan Royse
Keller Williams Realty East Valley
(602) 751-3837
2 in this area
84 Total Sales
-

Buyer's Agent in 2023
Amy Nelson
Keller Williams Realty East Valley
(480) 510-8193
22 in this area
160 Total Sales
-

Seller's Agent in 2018
Rashmi Seth
West USA Realty
(480) 235-9550
5 Total Sales
-

Seller's Agent in 2012
Brad Daumke
Got Rentals
(480) 209-5858
1 in this area
12 Total Sales
-

Seller Co-Listing Agent in 2012
James W. Daumke
HomeSmart
(480) 213-5800
1 in this area
18 Total Sales
Map
Source: Arizona Regional Multiple Listing Service (ARMLS)
MLS Number: 6528035
APN: 303-90-117
- 4463 S Wildflower Place
- 1887 W Periwinkle Way
- 1935 W Periwinkle Way
- 1941 W Yellowstone Way
- 1952 W Yellowstone Way
- 4522 S Wildflower Place
- 2000 W Periwinkle Way
- 1925 W Olive Way
- 2043 W Periwinkle Way
- 985 W Zion Place
- 2042 W Periwinkle Way
- 4623 S Oleander Dr
- 4050 S Thistle Dr
- 3800 S Cantabria Cir Unit 1106
- 970 W Zion Place
- 923 W Yellowstone Way
- 3665 S Jojoba Way
- 1724 W Blue Ridge Way
- 2224 W Olive Way
- 1463 W Mead Dr
