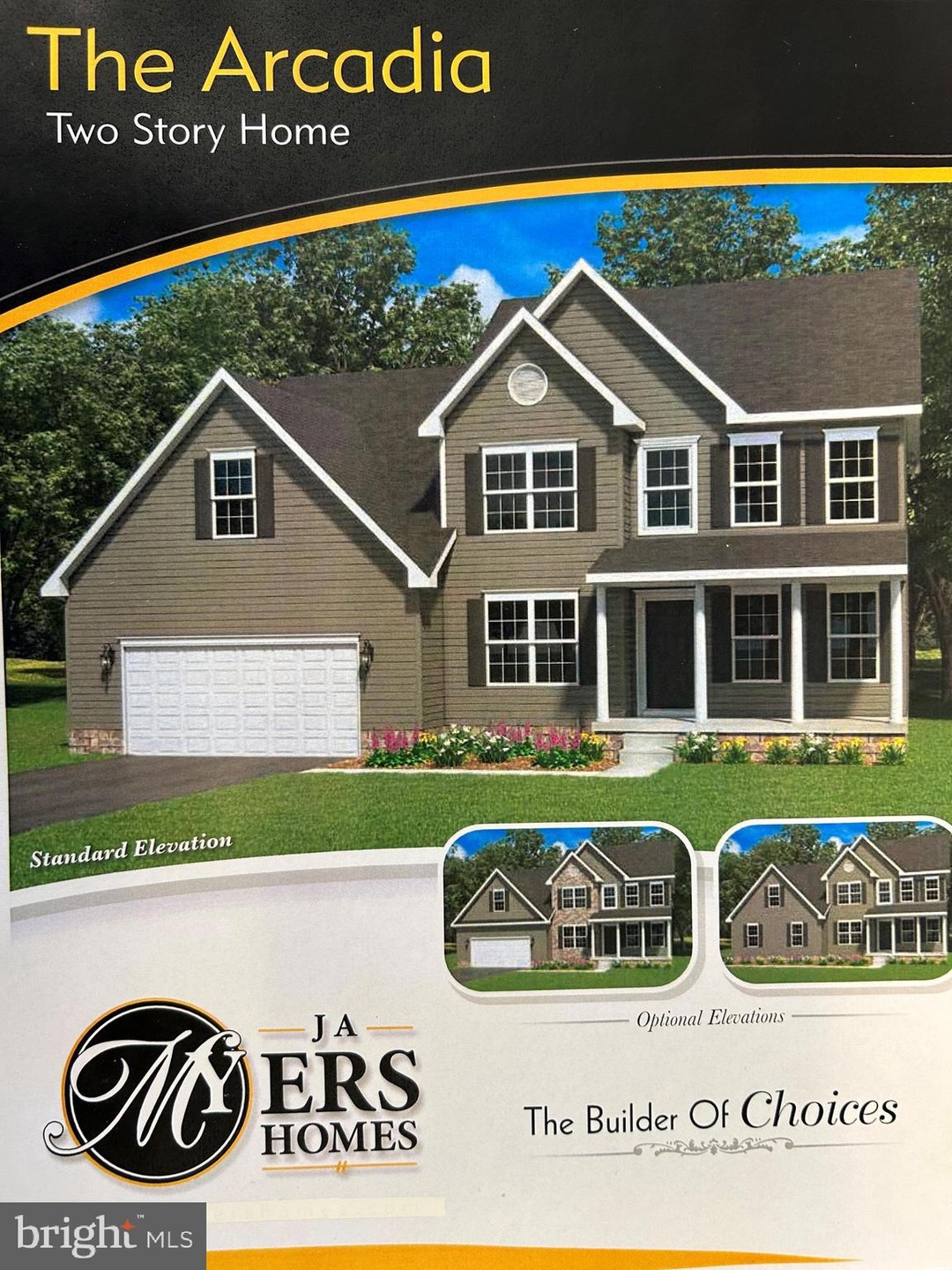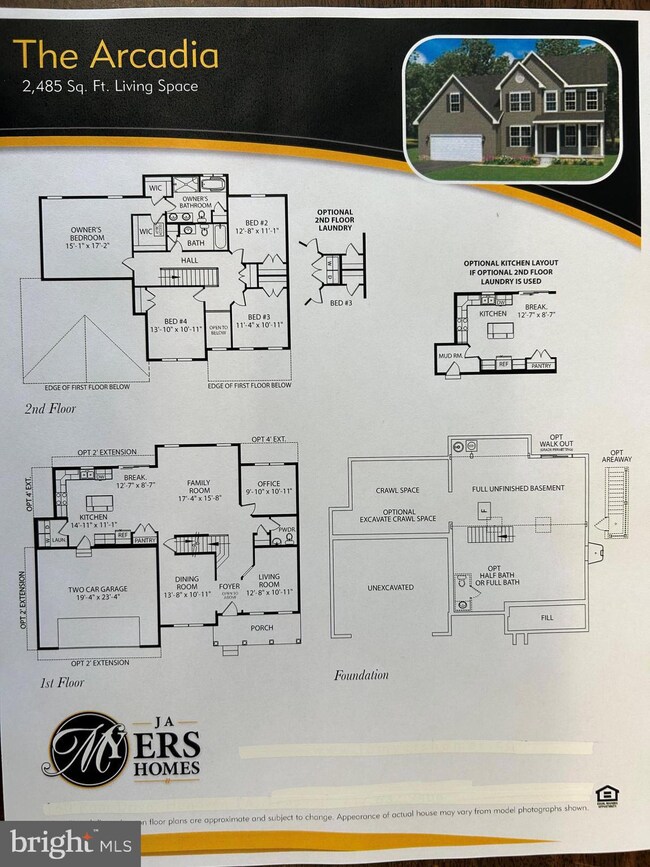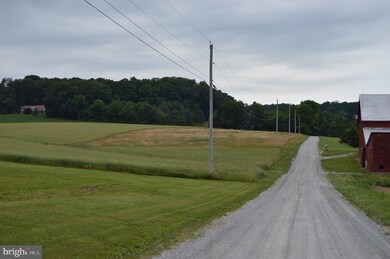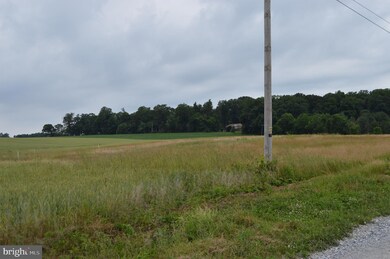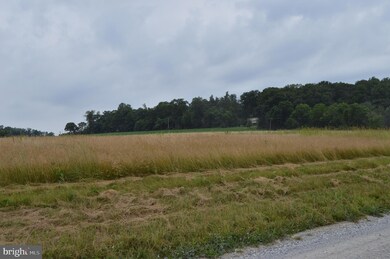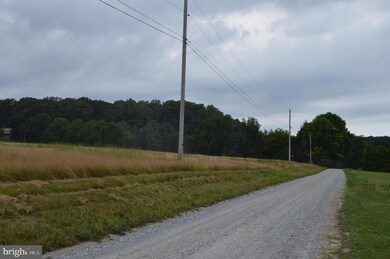
16900 Dolf Rd Stewartstown, PA 17363
Estimated Value: $510,257 - $595,000
Highlights
- New Construction
- Contemporary Architecture
- 2 Car Attached Garage
- Pasture Views
- No HOA
- Central Air
About This Home
As of April 2023Actual BUILT ADDRESS is now 16900 Dolf Road
Having trouble competing on existing homes? Come build your quality built dream home with J A Myers on this beautiful 1 acre (Gross) lot. Many models to choose from. Shown is The Brandywine . The lot ( included in price) is located walking distance to Pleasant Valley Golf Course. Beautiful views of gently rolling countryside. Convenient for the Maryland or Harrisburg commuter! Only 14 minutes from I-83 Shrewsbury Exit! To be built. Perc approval was for a standard Septic. Well already drilled on lot. Can do propane heat. Standard Heat Pump.
Models available in Stewartstown to walk through. Call to see models. Custom home builder.
Pricing includes base pricing for home, lot cost, and estimated site work allowances. All pricing, plans, and info subject to change without notice. Taxes based on LOT only.
Last Agent to Sell the Property
Howard Hanna Real Estate Services-Shrewsbury License #RS278153 Listed on: 03/14/2022

Last Buyer's Agent
Howard Hanna Real Estate Services-Shrewsbury License #5007458

Home Details
Home Type
- Single Family
Est. Annual Taxes
- $4,718
Year Built
- Built in 2023 | New Construction
Lot Details
- 0.89 Acre Lot
- Rural Setting
- Property is in excellent condition
Parking
- 2 Car Attached Garage
- Garage Door Opener
Home Design
- Contemporary Architecture
- Permanent Foundation
- Architectural Shingle Roof
- Stick Built Home
Interior Spaces
- Property has 2 Levels
- Pasture Views
- Basement Fills Entire Space Under The House
Bedrooms and Bathrooms
- 4 Main Level Bedrooms
Schools
- Fawn Area Elementary School
- South Eastern Middle School
- Kennard-Dale High School
Utilities
- Central Air
- Back Up Electric Heat Pump System
- Well
- Electric Water Heater
- Perc Approved Septic
Community Details
- No Home Owners Association
- Pleasant Valley Golf Course Subdivision
Listing and Financial Details
- Home warranty included in the sale of the property
- Assessor Parcel Number 25-000-CL-0009-C0-00000
Ownership History
Purchase Details
Home Financials for this Owner
Home Financials are based on the most recent Mortgage that was taken out on this home.Purchase Details
Similar Homes in Stewartstown, PA
Home Values in the Area
Average Home Value in this Area
Purchase History
| Date | Buyer | Sale Price | Title Company |
|---|---|---|---|
| Philippakos Pantelis | $79,900 | -- | |
| Thomas Charles A | -- | None Available |
Mortgage History
| Date | Status | Borrower | Loan Amount |
|---|---|---|---|
| Open | Philippakos Pantelis | $503,349 |
Property History
| Date | Event | Price | Change | Sq Ft Price |
|---|---|---|---|---|
| 04/03/2023 04/03/23 | Sold | $556,052 | 0.0% | $224 / Sq Ft |
| 03/29/2023 03/29/23 | Price Changed | $556,052 | +18.1% | $224 / Sq Ft |
| 07/06/2022 07/06/22 | Pending | -- | -- | -- |
| 03/14/2022 03/14/22 | For Sale | $470,800 | -- | $189 / Sq Ft |
Tax History Compared to Growth
Tax History
| Year | Tax Paid | Tax Assessment Tax Assessment Total Assessment is a certain percentage of the fair market value that is determined by local assessors to be the total taxable value of land and additions on the property. | Land | Improvement |
|---|---|---|---|---|
| 2025 | $8,334 | $276,430 | $55,130 | $221,300 |
| 2024 | $8,293 | $276,430 | $55,130 | $221,300 |
| 2023 | $1,229 | $40,950 | $40,950 | $0 |
| 2022 | $142 | $4,718 | $4,718 | $0 |
| 2021 | $136 | $4,718 | $4,718 | $0 |
| 2020 | $136 | $4,718 | $4,718 | $0 |
| 2019 | $136 | $4,718 | $4,718 | $0 |
| 2018 | $136 | $4,718 | $4,718 | $0 |
| 2017 | $136 | $4,718 | $4,718 | $0 |
| 2016 | $0 | $4,718 | $4,718 | $0 |
| 2015 | -- | $4,718 | $4,718 | $0 |
| 2014 | -- | $4,718 | $4,718 | $0 |
Agents Affiliated with this Home
-
Frederick Valentin

Seller's Agent in 2023
Frederick Valentin
Howard Hanna
(717) 880-8132
75 Total Sales
-
Kimberly Kaifer-Stephenson

Buyer's Agent in 2023
Kimberly Kaifer-Stephenson
Howard Hanna
(267) 254-6131
95 Total Sales
Map
Source: Bright MLS
MLS Number: PAYK2018174
APN: 25-000-CL-0009.C0-00000
- 3602 Bowers Rd
- 4389 Hess Rd
- 13359 Blymire Hollow Rd
- 104 W Abington Cir
- 115 Gateshead Dr
- 12506 Mont Rd
- 12716 Mount Olivet Rd
- 5677 Woods Rd
- 545 Log House Rd Unit 116
- 289 Edie Cir Unit 115
- Lot 6 Sawmill Rd
- 370 Edie Cir
- 515 Log House Rd Unit 119
- 12706 High Point Rd
- 138 Edie Cir
- 5882 Woods Rd
- 200 Patterson Dr Unit 52
- 190 Patterson Dr Unit 51
- 1980 Hain Rd
- 180 Patterson Dr Unit 50
