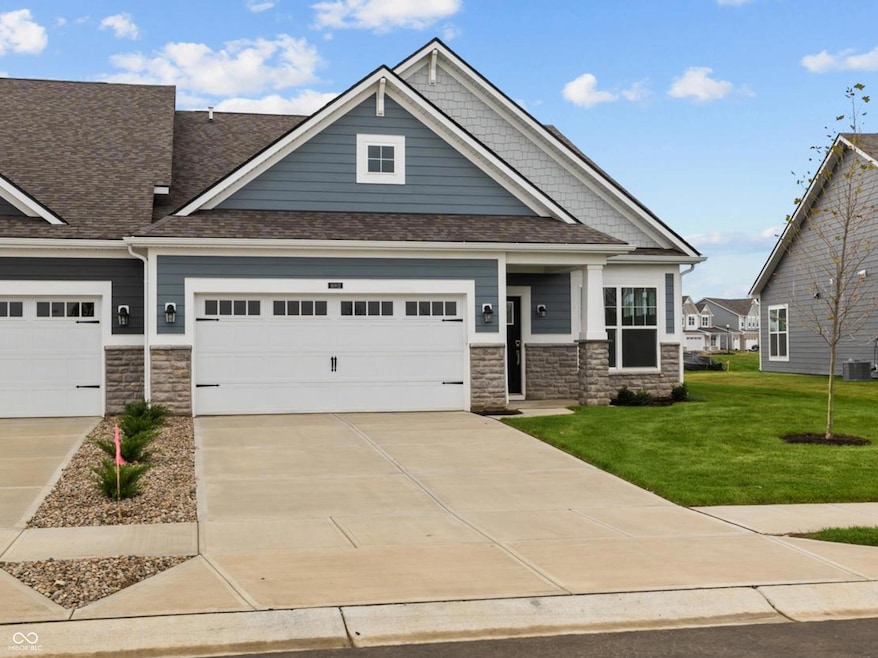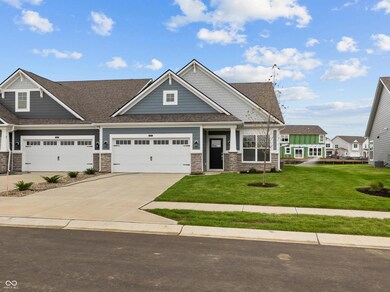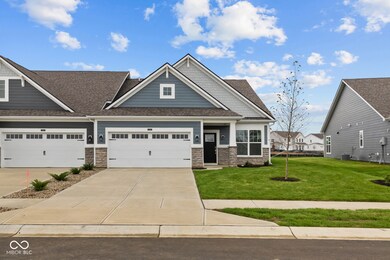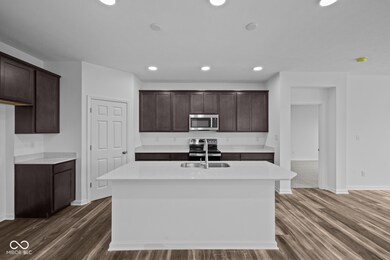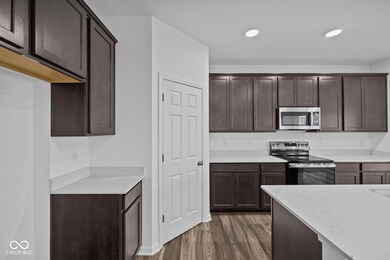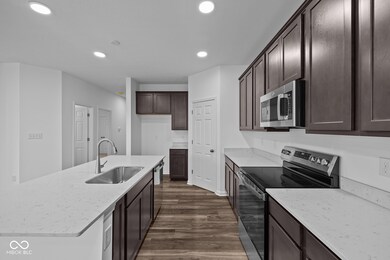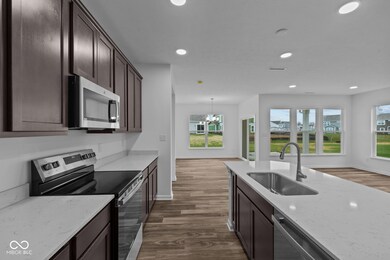
16902 Cattle Hollow Ln Noblesville, IN 46060
Highlights
- Under Construction
- Craftsman Architecture
- 2 Car Attached Garage
- Durbin Elementary School Rated A
- Breakfast Room
- Walk-In Closet
About This Home
As of March 2025Welcome to your new home at 16902 Cattle Hollow Lane in Noblesville, IN! This stunning 1.5-story villa home offers a blend of modern design and functionality that is sure to impress. With 3 bedrooms and 3 bathrooms, this new home provides ample room for comfortable living. As you step inside, you are greeted by an open floorplan that seamlessly connects the living area, dining space, and kitchen. The kitchen is a chef's dream, featuring a stylish island that provides additional prep space and doubles as a casual dining spot. Whether you enjoy cooking for yourself or entertaining guests, this kitchen is designed to meet your needs. Each of the 3 bedrooms is well-appointed, offering cozy retreats for rest and relaxation. The luxurious owner's bedroom boasts an en-suite bathroom and walk-in closet. If you enjoy spending time outdoors, you will love the covered veranda out back. Whether you want to enjoy a morning coffee on the patio or host a backyard barbecue, the outdoor area is versatile and ready to be personalized to suit your lifestyle.
Last Listed By
M/I Homes of Indiana, L.P. Brokerage Email: cnewman@mihomes.com License #RB14025532 Listed on: 10/16/2024
Townhouse Details
Home Type
- Townhome
Year Built
- Built in 2024 | Under Construction
Lot Details
- 8,324 Sq Ft Lot
HOA Fees
- $71 Monthly HOA Fees
Parking
- 2 Car Attached Garage
- Garage Door Opener
Home Design
- Craftsman Architecture
- Slab Foundation
- Cement Siding
- Stone
Interior Spaces
- 1.5-Story Property
- Electric Fireplace
- Living Room with Fireplace
- Breakfast Room
Kitchen
- Electric Oven
- Microwave
- Dishwasher
Flooring
- Carpet
- Vinyl Plank
Bedrooms and Bathrooms
- 3 Bedrooms
- Walk-In Closet
Utilities
- Forced Air Heating System
- Heating System Uses Gas
Community Details
- Association fees include maintenance
- Silo Ridge Subdivision
Listing and Financial Details
- Tax Lot 98B
- Assessor Parcel Number 291103014048000022
- Seller Concessions Offered
Similar Homes in Noblesville, IN
Home Values in the Area
Average Home Value in this Area
Property History
| Date | Event | Price | Change | Sq Ft Price |
|---|---|---|---|---|
| 03/28/2025 03/28/25 | Sold | $409,990 | 0.0% | $174 / Sq Ft |
| 01/25/2025 01/25/25 | Pending | -- | -- | -- |
| 01/09/2025 01/09/25 | Price Changed | $409,990 | -1.2% | $174 / Sq Ft |
| 12/06/2024 12/06/24 | Price Changed | $414,990 | -1.2% | $176 / Sq Ft |
| 10/18/2024 10/18/24 | Price Changed | $419,990 | -1.2% | $178 / Sq Ft |
| 10/16/2024 10/16/24 | For Sale | $424,990 | -- | $180 / Sq Ft |
Tax History Compared to Growth
Agents Affiliated with this Home
-
Cassie Newman
C
Seller's Agent in 2025
Cassie Newman
M/I Homes of Indiana, L.P.
(317) 475-3621
115 in this area
1,109 Total Sales
Map
Source: MIBOR Broker Listing Cooperative®
MLS Number: 22007165
- 12338 French Cattle Way
- 12400 Fresh Stock Dr
- 17085 Cowbell Dr
- 17038 Cowbell Dr
- 12403 Dr
- 16823 Cheddar Dr
- 16835 Cheddar Dr
- 12386 French Cattle Way
- 12400 French Cattle Way
- 12613 Morning Ridge Way
- 12617 Morning Ridge Way Unit 1801
- 12605 Morning Ridge Way
- 12414 French Cattle Way
- 12371 French Cattle Way
- 16808 Cattle Hollow Ln
- 16787 Cheddar Dr
- 16790 Cattle Hollow Ln
- 12417 Fresh Stock Dr
- 17062 Cowbell Dr
- 17039 Silo Ridge Way
