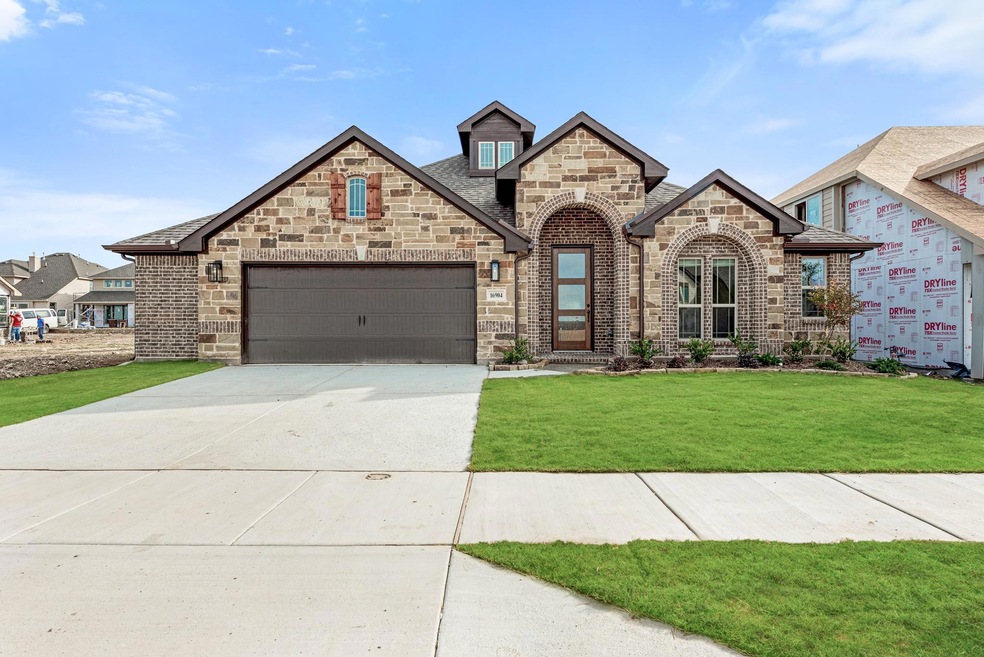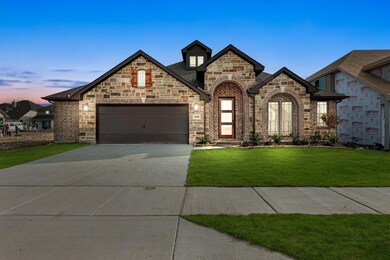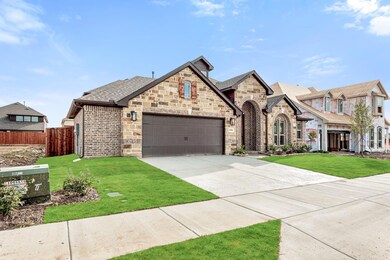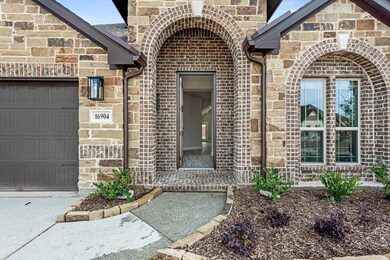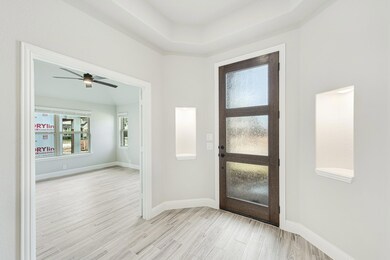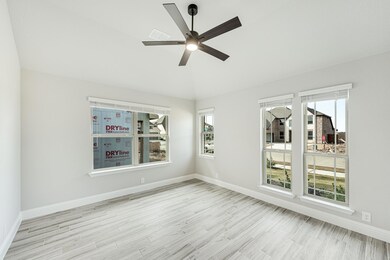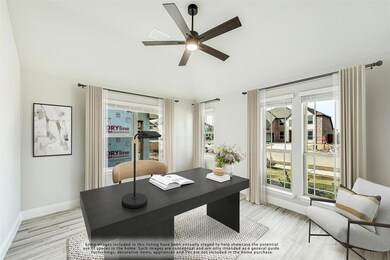
16904 Mirador Way Fort Worth, TX 76177
Wildflower Ranch NeighborhoodHighlights
- New Construction
- Vaulted Ceiling
- Private Yard
- Open Floorplan
- Traditional Architecture
- Covered patio or porch
About This Home
As of November 2024Bloomfield's Hawthorne II features 4 bdrms, 3 baths, upstairs Game room, and 2.5-car garage w room for off-season storage. Inside you'll find an elegant entry with art nooks, glass French doors leading to a private Study, beautiful wood-look tile floors, and a vaulted ceiling in the living space. 3 bdrms downstairs, and an upstairs retreat w Bed 4 & Bath 3 off the Game Room. Quartz countertops, Double Ovens, and a 5-Burner Gas Cooktop found in the Deluxe Kitchen, and the island layout with a neighboring Buffet is perfect for entertaining. Amazing 1st-floor Primary Suite boasts 2 closets and a Las Vegas shower! Other must-have features include a Gas Drop on the Back Patio, Blinds, Gutters, and multiple energy-efficient elements to help your wallet long term. Nestled outside bustling Fort Worth, Wildflower Ranch offers country charm w modern convenience. Enjoy the community pool, lazy river, trails, playgrounds and enchanting fireflies. Live the dream in Wildflower Ranch!
Last Agent to Sell the Property
Visions Realty & Investments Brokerage Phone: 817-288-5510 License #0470768 Listed on: 09/14/2023
Home Details
Home Type
- Single Family
Est. Annual Taxes
- $11,621
Year Built
- Built in 2023 | New Construction
Lot Details
- 7,800 Sq Ft Lot
- Lot Dimensions are 60x130
- Wood Fence
- Landscaped
- Interior Lot
- Sprinkler System
- Few Trees
- Private Yard
- Back Yard
HOA Fees
- $66 Monthly HOA Fees
Parking
- 2 Car Direct Access Garage
- Enclosed Parking
- Oversized Parking
- Front Facing Garage
- Garage Door Opener
- Driveway
Home Design
- Traditional Architecture
- Brick Exterior Construction
- Slab Foundation
- Composition Roof
- Stone Siding
Interior Spaces
- 2,759 Sq Ft Home
- 2-Story Property
- Open Floorplan
- Built-In Features
- Vaulted Ceiling
- Ceiling Fan
- Window Treatments
Kitchen
- Eat-In Kitchen
- Double Oven
- Electric Oven
- Gas Cooktop
- Microwave
- Dishwasher
- Kitchen Island
- Disposal
Flooring
- Carpet
- Tile
Bedrooms and Bathrooms
- 4 Bedrooms
- Walk-In Closet
- 3 Full Bathrooms
- Double Vanity
Laundry
- Laundry in Utility Room
- Washer and Electric Dryer Hookup
Home Security
- Burglar Security System
- Smart Home
- Carbon Monoxide Detectors
- Fire and Smoke Detector
Outdoor Features
- Covered patio or porch
- Rain Gutters
Schools
- Clara Love Elementary School
- Chisholmtr Middle School
- Northwest High School
Utilities
- Forced Air Zoned Heating and Cooling System
- Vented Exhaust Fan
- Heating System Uses Natural Gas
- Municipal Utilities District
- Gas Water Heater
- High Speed Internet
- Cable TV Available
Listing and Financial Details
- Legal Lot and Block 7 / BBBB
- Assessor Parcel Number R1004250
Community Details
Overview
- Association fees include full use of facilities, ground maintenance, maintenance structure, management fees
- Vision Community Management HOA, Phone Number (972) 612-2303
- Wildflower Ranch Subdivision
- Mandatory home owners association
- Greenbelt
Recreation
- Community Playground
- Park
- Jogging Path
Ownership History
Purchase Details
Home Financials for this Owner
Home Financials are based on the most recent Mortgage that was taken out on this home.Purchase Details
Home Financials for this Owner
Home Financials are based on the most recent Mortgage that was taken out on this home.Similar Homes in the area
Home Values in the Area
Average Home Value in this Area
Purchase History
| Date | Type | Sale Price | Title Company |
|---|---|---|---|
| Deed | -- | None Listed On Document | |
| Deed | -- | None Listed On Document | |
| Special Warranty Deed | -- | None Listed On Document |
Mortgage History
| Date | Status | Loan Amount | Loan Type |
|---|---|---|---|
| Open | $355,000 | New Conventional | |
| Closed | $355,000 | New Conventional | |
| Previous Owner | $403,992 | New Conventional |
Property History
| Date | Event | Price | Change | Sq Ft Price |
|---|---|---|---|---|
| 11/21/2024 11/21/24 | Sold | -- | -- | -- |
| 10/23/2024 10/23/24 | Pending | -- | -- | -- |
| 10/11/2024 10/11/24 | Price Changed | $510,000 | -0.5% | $185 / Sq Ft |
| 09/12/2024 09/12/24 | Price Changed | $512,500 | -0.5% | $186 / Sq Ft |
| 08/16/2024 08/16/24 | For Sale | $515,000 | +2.0% | $187 / Sq Ft |
| 03/06/2024 03/06/24 | Sold | -- | -- | -- |
| 02/09/2024 02/09/24 | Pending | -- | -- | -- |
| 01/25/2024 01/25/24 | Price Changed | $504,990 | -1.0% | $183 / Sq Ft |
| 01/08/2024 01/08/24 | Price Changed | $509,990 | -1.0% | $185 / Sq Ft |
| 01/02/2024 01/02/24 | Price Changed | $514,990 | -1.0% | $187 / Sq Ft |
| 12/08/2023 12/08/23 | Price Changed | $519,990 | -0.8% | $188 / Sq Ft |
| 11/03/2023 11/03/23 | Price Changed | $523,990 | -0.2% | $190 / Sq Ft |
| 10/20/2023 10/20/23 | Price Changed | $524,990 | -0.9% | $190 / Sq Ft |
| 10/05/2023 10/05/23 | Price Changed | $529,990 | -0.9% | $192 / Sq Ft |
| 09/21/2023 09/21/23 | Price Changed | $534,864 | -3.4% | $194 / Sq Ft |
| 09/14/2023 09/14/23 | For Sale | $553,864 | -- | $201 / Sq Ft |
Tax History Compared to Growth
Tax History
| Year | Tax Paid | Tax Assessment Tax Assessment Total Assessment is a certain percentage of the fair market value that is determined by local assessors to be the total taxable value of land and additions on the property. | Land | Improvement |
|---|---|---|---|---|
| 2024 | $11,621 | $504,000 | $114,000 | $390,000 |
| 2023 | $1,559 | $68,400 | $68,400 | -- |
Agents Affiliated with this Home
-
Caroline Harris

Seller's Agent in 2024
Caroline Harris
Compass RE Texas, LLC
(806) 584-2978
2 in this area
105 Total Sales
-
Marsha Ashlock
M
Seller's Agent in 2024
Marsha Ashlock
Visions Realty & Investments
(817) 307-5890
78 in this area
4,432 Total Sales
-
Ellen Dunn

Seller Co-Listing Agent in 2024
Ellen Dunn
Compass RE Texas, LLC
(806) 681-1781
1 in this area
9 Total Sales
-
Teresa Hill

Buyer's Agent in 2024
Teresa Hill
BHHS Premier Properties
(817) 688-3450
3 in this area
229 Total Sales
Map
Source: North Texas Real Estate Information Systems (NTREIS)
MLS Number: 20431825
APN: R1004250
- 904 Superbloom Ave
- 900 Superbloom Ave
- 1008 Superbloom Ave
- 1021 Canuela Way
- 1021 Canuela Way
- 1021 Canuela Way
- 1021 Canuela Way
- 1021 Canuela Way
- 1021 Canuela Way
- 1021 Canuela Way
- 1048 Rosebay Dr
- 825 Mountain Aloe Dr
- 820 Mountain Aloe Dr
- 813 Mountain Aloe Dr
- 16924 Eastern Red Blvd
- 16860 Eastern Red Blvd
- 832 Mountain Aloe Rd
- 809 Mountain Aloe Dr
- 16904 Eastern Red Blvd
- 829 Ranchland Rd
