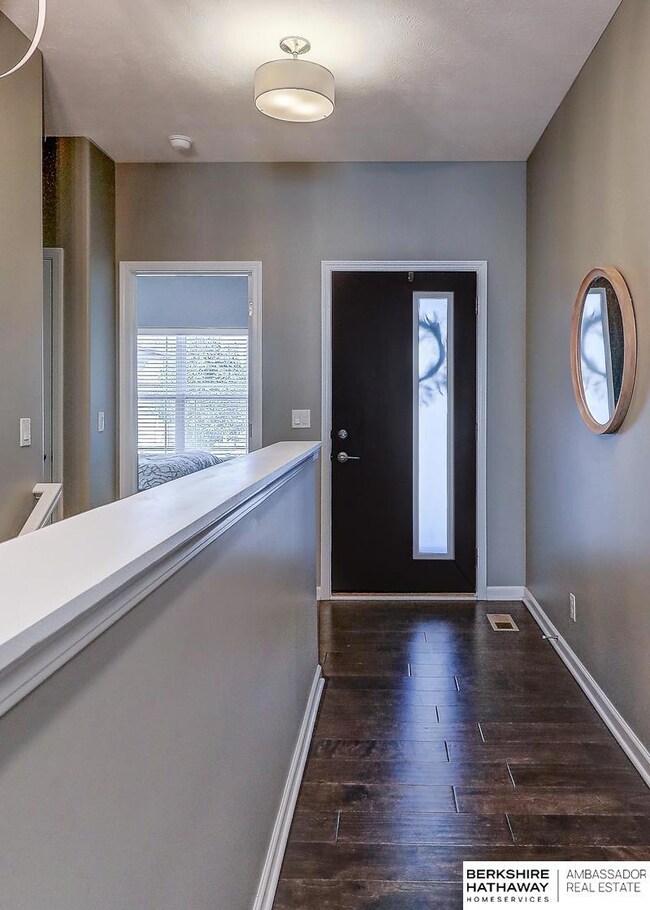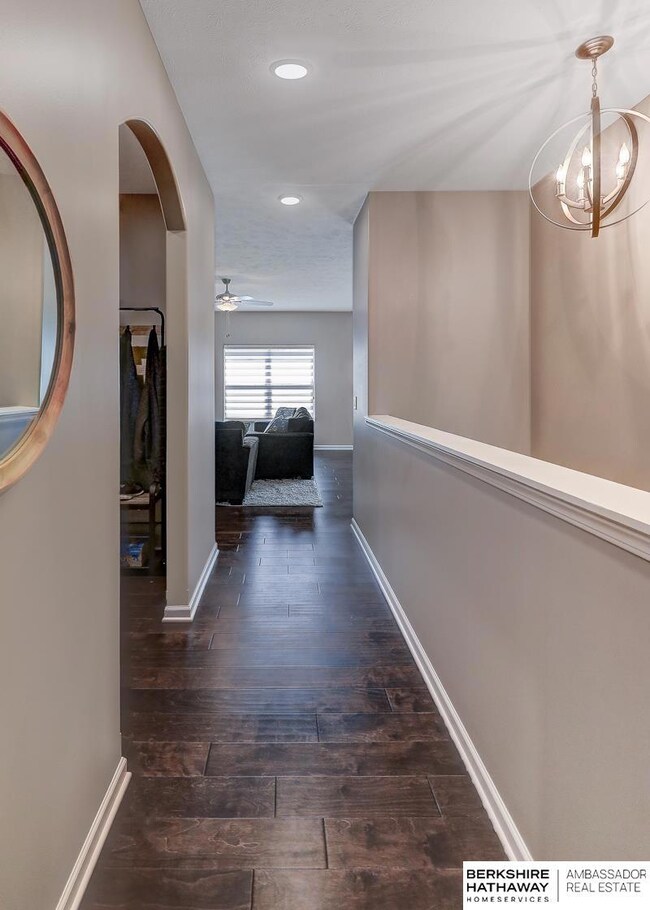
16905 Centennial Rd Omaha, NE 68138
Southwest Omaha NeighborhoodHighlights
- Ranch Style House
- Engineered Wood Flooring
- Corner Lot
- Palisades Elementary School Rated A-
- 1 Fireplace
- 2 Car Attached Garage
About This Home
As of December 2023Subject to existing home sale contingency. This home has an option to rent. Call agent for details. Welcome Home! Why wait to build when you can move right in to this beautiful ranch home with NEW FENCE & all interior paint. Wood flooring throughout the entry, living, kitchen, & dining areas. Kitchen w/quartz counters, tile backsplash, SS appliances - all included, w/ a large walk-in pantry. The main living area is open to the kitchen with a vaulted ceiling & FP Primary bed has a nice sized walk-in closet attached to the convenient laundry room. The Primary bedroom also has 2 sinks and a beautiful tiled shower. All beds/or office space are on the main floor. There is a nice sized closet in bedroom 2. The clean open basement is ready for you to finish how you want with a bath rough in. Great location with easy access to I-80. All Gretna schools are close by. Home has been mitigated for radon. There is sump pump as well. Home is also for rent MLS #22325636
Last Agent to Sell the Property
BHHS Ambassador Real Estate License #20070913 Listed on: 09/28/2023

Home Details
Home Type
- Single Family
Est. Annual Taxes
- $6,427
Year Built
- Built in 2017
Lot Details
- 10,000 Sq Ft Lot
- Lot Dimensions are 69 x 120 x 111.4 x 69
- Lot includes common area
- Property is Fully Fenced
- Privacy Fence
- Corner Lot
- Level Lot
- Sprinkler System
HOA Fees
- $10 Monthly HOA Fees
Parking
- 2 Car Attached Garage
Home Design
- Ranch Style House
- Traditional Architecture
- Composition Roof
- Concrete Perimeter Foundation
- Stone
Interior Spaces
- 1,480 Sq Ft Home
- Ceiling height of 9 feet or more
- Ceiling Fan
- 1 Fireplace
- Window Treatments
Kitchen
- Oven or Range
- Microwave
- Dishwasher
- Disposal
Flooring
- Engineered Wood
- Wall to Wall Carpet
Bedrooms and Bathrooms
- 3 Bedrooms
- Walk-In Closet
- Dual Sinks
- Shower Only
Laundry
- Dryer
- Washer
Unfinished Basement
- Sump Pump
- Basement with some natural light
Outdoor Features
- Patio
Schools
- Palisades Elementary School
- Aspen Creek Middle School
- Gretna East High School
Utilities
- Forced Air Heating and Cooling System
- Heating System Uses Gas
- Cable TV Available
Community Details
- Association fees include common area maintenance, playground
- Southern Pines Subdivision
Listing and Financial Details
- Assessor Parcel Number 011594683
Ownership History
Purchase Details
Home Financials for this Owner
Home Financials are based on the most recent Mortgage that was taken out on this home.Purchase Details
Home Financials for this Owner
Home Financials are based on the most recent Mortgage that was taken out on this home.Purchase Details
Home Financials for this Owner
Home Financials are based on the most recent Mortgage that was taken out on this home.Purchase Details
Home Financials for this Owner
Home Financials are based on the most recent Mortgage that was taken out on this home.Similar Homes in Omaha, NE
Home Values in the Area
Average Home Value in this Area
Purchase History
| Date | Type | Sale Price | Title Company |
|---|---|---|---|
| Warranty Deed | $355,000 | Nebraska Title | |
| Warranty Deed | $346,000 | Omaha National Title & Escrow | |
| Warranty Deed | $228,000 | Titlecore National Llc | |
| Warranty Deed | $40,000 | None Available |
Mortgage History
| Date | Status | Loan Amount | Loan Type |
|---|---|---|---|
| Open | $284,000 | New Conventional | |
| Previous Owner | $276,000 | New Conventional | |
| Previous Owner | $207,107 | New Conventional | |
| Previous Owner | $215,982 | New Conventional | |
| Previous Owner | $0 | Construction |
Property History
| Date | Event | Price | Change | Sq Ft Price |
|---|---|---|---|---|
| 12/07/2023 12/07/23 | Sold | $355,000 | 0.0% | $240 / Sq Ft |
| 10/29/2023 10/29/23 | Pending | -- | -- | -- |
| 09/28/2023 09/28/23 | For Sale | $354,900 | +2.7% | $240 / Sq Ft |
| 04/04/2022 04/04/22 | Sold | $345,500 | +8.0% | $233 / Sq Ft |
| 03/03/2022 03/03/22 | Pending | -- | -- | -- |
| 03/02/2022 03/02/22 | For Sale | $320,000 | +40.8% | $216 / Sq Ft |
| 10/20/2017 10/20/17 | Sold | $227,350 | 0.0% | $153 / Sq Ft |
| 03/14/2017 03/14/17 | Pending | -- | -- | -- |
| 03/14/2017 03/14/17 | For Sale | $227,350 | -10.9% | $153 / Sq Ft |
| 12/01/2015 12/01/15 | Sold | $255,265 | -0.8% | $93 / Sq Ft |
| 04/13/2015 04/13/15 | Pending | -- | -- | -- |
| 04/13/2015 04/13/15 | For Sale | $257,265 | -- | $94 / Sq Ft |
Tax History Compared to Growth
Tax History
| Year | Tax Paid | Tax Assessment Tax Assessment Total Assessment is a certain percentage of the fair market value that is determined by local assessors to be the total taxable value of land and additions on the property. | Land | Improvement |
|---|---|---|---|---|
| 2024 | $6,829 | $315,361 | $53,000 | $262,361 |
| 2023 | $6,829 | $263,584 | $47,000 | $216,584 |
| 2022 | $6,427 | $236,291 | $43,000 | $193,291 |
| 2021 | $6,153 | $229,401 | $43,000 | $186,401 |
| 2020 | $5,979 | $223,852 | $43,000 | $180,852 |
| 2019 | $5,732 | $212,638 | $43,000 | $169,638 |
| 2018 | $5,615 | $209,243 | $43,000 | $166,243 |
| 2017 | $645 | $24,000 | $24,000 | $0 |
| 2016 | $643 | $24,000 | $24,000 | $0 |
| 2015 | $639 | $24,000 | $24,000 | $0 |
| 2014 | $166 | $6,262 | $6,262 | $0 |
Agents Affiliated with this Home
-
Michelle Gustafson

Seller's Agent in 2023
Michelle Gustafson
BHHS Ambassador Real Estate
(402) 290-7021
14 in this area
160 Total Sales
-
Kyle Anderson

Buyer's Agent in 2023
Kyle Anderson
Liberty Core Real Estate
(402) 305-3653
4 in this area
116 Total Sales
-
Lisa Andrews

Seller's Agent in 2022
Lisa Andrews
BHHS Ambassador Real Estate
(402) 490-0995
6 in this area
68 Total Sales
-
Jennifer Torczon

Seller's Agent in 2017
Jennifer Torczon
BHHS Ambassador Real Estate
(402) 493-4663
19 in this area
304 Total Sales
Map
Source: Great Plains Regional MLS
MLS Number: 22322733
APN: 011594683
- 8711 S 169th St
- 16643 Loop Cir
- 8704 S 169th St
- 8903 S 167th St
- 8620 S 168th Ave
- 17110 Palisades Dr
- 17221 Musket St
- TBD Redwood St
- Lot 143 Garden Oaks
- 17210 Camp St
- 16501 Aurora St
- 16812 Colony Cir
- 8827 S 163rd Ave
- 16498 Cinnamon Dr
- TBD Lot 297
- TBD Augsuta Cir
- Lot 8 Cheyenne Ridge
- 16660 Sage St
- 17212 Chutney Dr
- 9614 S 173rd Ave






