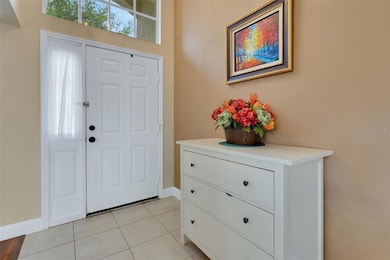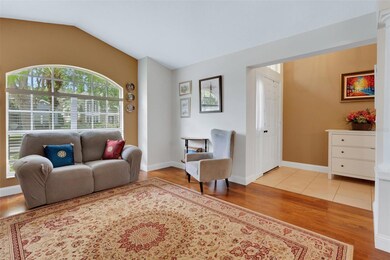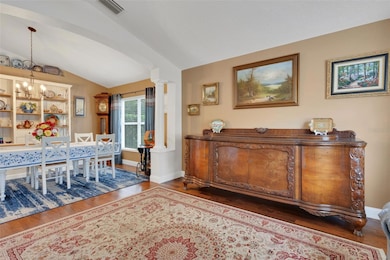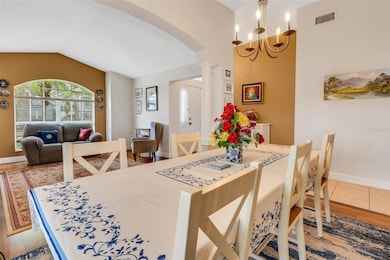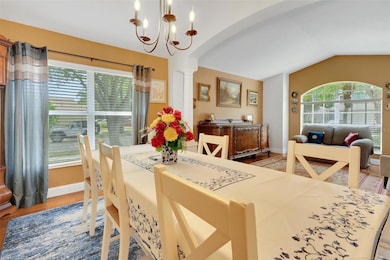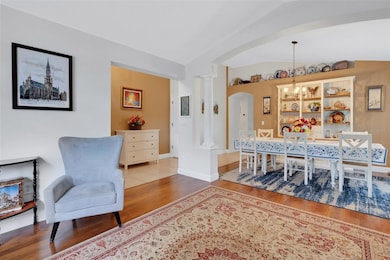16905 Hawkridge Rd Lithia, FL 33547
FishHawk Ranch NeighborhoodEstimated payment $2,809/month
Highlights
- City View
- Open Floorplan
- Granite Countertops
- Fishhawk Creek Elementary School Rated A
- Corner Lot
- Hurricane or Storm Shutters
About This Home
Under contract-accepting backup offers. Welcome home to this beautiful move-in ready 3-bedroom, 2-bath home! Offering, over 2,100 sq ft of spacious living. Situated on a desirable corner lot with a huge side yard and a privacy fenced-in back yard. It boasts a screened lanai, and a bright sunroom—perfect for enjoying the Florida lifestyle! A fresh, modern, open-layout awaits you, ideal for entertaining. Highlights include: New granite countertops, new stainless steel appliances, a new roof (2019), new HVAC system (2021), a new water heater (2017) and includes hurricane shutters for a peace of mind. Zoned for top-rated Fishhawk Creek Elementary, Randall Middle, and Newsome High School. This home is on the same street as Hawkpark with all of its amenities. (Pickleball courts, tennis courts, basketball courts, softball field, a gym, swimming pool, connected to the world class Fishhawk Trails)
Listing Agent
DRAGONFLY PARTNERS INC Brokerage Phone: 863-604-0584 License #3275629 Listed on: 04/25/2025
Home Details
Home Type
- Single Family
Est. Annual Taxes
- $7,802
Year Built
- Built in 2000
Lot Details
- 7,192 Sq Ft Lot
- Lot Dimensions are 62x116
- West Facing Home
- Corner Lot
- Property is zoned PD
HOA Fees
- $10 Monthly HOA Fees
Parking
- 2 Car Attached Garage
Home Design
- Block Foundation
- Slab Foundation
- Shingle Roof
- Block Exterior
- Stucco
Interior Spaces
- 2,115 Sq Ft Home
- 1-Story Property
- Open Floorplan
- Wet Bar
- Ceiling Fan
- Living Room
- City Views
- Hurricane or Storm Shutters
- Laundry Room
Kitchen
- Range
- Microwave
- Dishwasher
- Granite Countertops
- Disposal
Flooring
- Carpet
- Tile
Bedrooms and Bathrooms
- 3 Bedrooms
- 2 Full Bathrooms
Schools
- Fishhawk Creek Elementary School
- Randall Middle School
- Newsome High School
Utilities
- Central Heating and Cooling System
- Heating System Uses Natural Gas
- Thermostat
- Phone Available
- Cable TV Available
Community Details
- Grand Manor Association, Phone Number (855) 947-2636
- Visit Association Website
- Fishhawk Ranch Ph 1 Units 1 Subdivision
Listing and Financial Details
- Visit Down Payment Resource Website
- Legal Lot and Block 24 / 2
- Assessor Parcel Number U-22-30-21-381-000002-00024.0
- $880 per year additional tax assessments
Map
Home Values in the Area
Average Home Value in this Area
Tax History
| Year | Tax Paid | Tax Assessment Tax Assessment Total Assessment is a certain percentage of the fair market value that is determined by local assessors to be the total taxable value of land and additions on the property. | Land | Improvement |
|---|---|---|---|---|
| 2024 | $7,802 | $348,693 | $76,271 | $272,422 |
| 2023 | $5,213 | $242,821 | $0 | $0 |
| 2022 | $5,013 | $235,749 | $0 | $0 |
| 2021 | $4,736 | $228,883 | $54,479 | $174,404 |
| 2020 | $2,897 | $128,959 | $0 | $0 |
| 2019 | $2,808 | $126,060 | $0 | $0 |
| 2018 | $2,755 | $123,710 | $0 | $0 |
| 2017 | $3,283 | $177,742 | $0 | $0 |
| 2016 | $3,376 | $118,674 | $0 | $0 |
| 2015 | $3,404 | $117,849 | $0 | $0 |
| 2014 | $3,380 | $116,914 | $0 | $0 |
| 2013 | -- | $115,186 | $0 | $0 |
Property History
| Date | Event | Price | List to Sale | Price per Sq Ft | Prior Sale |
|---|---|---|---|---|---|
| 10/27/2025 10/27/25 | Pending | -- | -- | -- | |
| 10/13/2025 10/13/25 | Price Changed | $407,000 | -1.9% | $192 / Sq Ft | |
| 09/03/2025 09/03/25 | Price Changed | $415,000 | -2.4% | $196 / Sq Ft | |
| 08/20/2025 08/20/25 | For Sale | $425,000 | 0.0% | $201 / Sq Ft | |
| 07/21/2025 07/21/25 | Off Market | $425,000 | -- | -- | |
| 07/11/2025 07/11/25 | Price Changed | $425,000 | -2.3% | $201 / Sq Ft | |
| 06/17/2025 06/17/25 | Price Changed | $435,000 | -2.7% | $206 / Sq Ft | |
| 05/23/2025 05/23/25 | Price Changed | $447,000 | -2.6% | $211 / Sq Ft | |
| 04/25/2025 04/25/25 | For Sale | $459,000 | +9.3% | $217 / Sq Ft | |
| 12/21/2023 12/21/23 | Sold | $420,000 | -4.5% | $215 / Sq Ft | View Prior Sale |
| 11/24/2023 11/24/23 | Pending | -- | -- | -- | |
| 11/01/2023 11/01/23 | For Sale | $440,000 | +51.8% | $225 / Sq Ft | |
| 11/20/2020 11/20/20 | Sold | $289,900 | 0.0% | $148 / Sq Ft | View Prior Sale |
| 10/23/2020 10/23/20 | Pending | -- | -- | -- | |
| 10/22/2020 10/22/20 | For Sale | $289,900 | -- | $148 / Sq Ft |
Purchase History
| Date | Type | Sale Price | Title Company |
|---|---|---|---|
| Warranty Deed | $289,900 | Paramount Title Ii | |
| Special Warranty Deed | $130,000 | Fidelity Natl Title Ins Co | |
| Deed In Lieu Of Foreclosure | $145,000 | Fidelity National Title | |
| Interfamily Deed Transfer | -- | -- | |
| Warranty Deed | $164,900 | Enterprise Title Partners Of | |
| Deed | $127,000 | -- |
Mortgage History
| Date | Status | Loan Amount | Loan Type |
|---|---|---|---|
| Open | $296,567 | VA | |
| Previous Owner | $123,675 | New Conventional | |
| Previous Owner | $98,500 | Unknown | |
| Previous Owner | $122,508 | New Conventional | |
| Previous Owner | $20,000 | Credit Line Revolving |
Source: Stellar MLS
MLS Number: TB8378694
APN: U-22-30-21-381-000002-00024.0
- 5718 Hawklake Rd
- 5713 Hawkpark Blvd
- 16809 Hawkglen Place
- 5902 Audubon Manor Blvd
- 5610 Kingletsound Place
- 6022 Kestrel Point Ave
- 5714 Kingletsound Place
- 6007 Hammock Hill Ave
- 5803 Thoreau Place
- 6031 Audubon Manor Blvd
- 5517 Keeler Oak St
- 6156 Kiteridge Dr
- 6023 Hammock Hill Ave
- 18818 Holly Pine Trail
- 5017 Muir Way
- 16431 Kingletridge Ave
- 6207 Kiteridge Dr
- 12643 Horseshoe Bend Dr
- 12643 Shetland Walk Dr
- 10023 Meadowrun Dr

