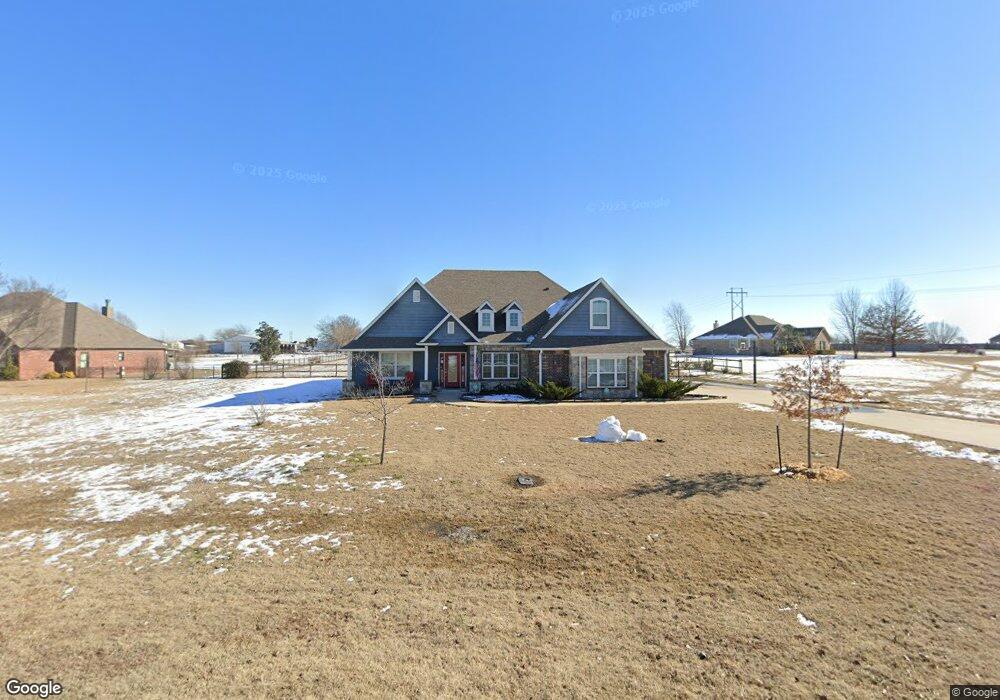16905 S 9th Ave W Glenpool, OK 74033
5
Beds
3
Baths
2,521
Sq Ft
1.35
Acres
About This Home
This home is located at 16905 S 9th Ave W, Glenpool, OK 74033. 16905 S 9th Ave W is a home located in Tulsa County with nearby schools including Glenpool Elementary School, Glenpool Middle School, and Glenpool High School.
Create a Home Valuation Report for This Property
The Home Valuation Report is an in-depth analysis detailing your home's value as well as a comparison with similar homes in the area
Home Values in the Area
Average Home Value in this Area
Tax History Compared to Growth
Map
Nearby Homes
- 16671 S 9th Ave W
- 17078 S 11th West Ave
- 802 W 171st St S
- 16550 S Elwood Ave
- 207 W 172nd St S
- 25 W 166th Place S
- Helmerich Plan at Elwood Meadows
- Schultz-5 Plan at Elwood Meadows
- Schultz Multi-Gen Plan at Elwood Meadows
- Plan 3458 at Elwood Meadows
- Plan 2625 at Elwood Meadows
- Plan 3519 Multi-Gen- New at Elwood Meadows
- Plan 3519 at Elwood Meadows
- Plan 2922 at Elwood Meadows
- Schultz Plan at Elwood Meadows
- Plan 2755 at Elwood Meadows
- Plan 2827 at Elwood Meadows
- Plan 2767 at Elwood Meadows
- Plan 3650 at Elwood Meadows
- Plan 2608 Up at Elwood Meadows
- 16905 S 9th West Ave
- 16863 S 9th West Ave
- 16630 S 9th West Ave
- 16660 S 9th West Ave
- 0 S 9th West Ave
- 16834 S 9th West Ave
- 16950 S 9th West Ave
- 16959 S 9th West Ave
- 16854 S 9th West Ave
- 17020 S 9th West Ave
- 16827 S 9th West Ave
- 1016 W 169th St S
- 16808 S 9th West Ave
- 1029 W 169th St S
- 1029 W 169th St S
- 17035 S 9th West Ave
- 16808 S 9th West Ave
- 17036 S 9th West Ave
- 17036 S 9th West Ave
- 1050 W 169th St S
