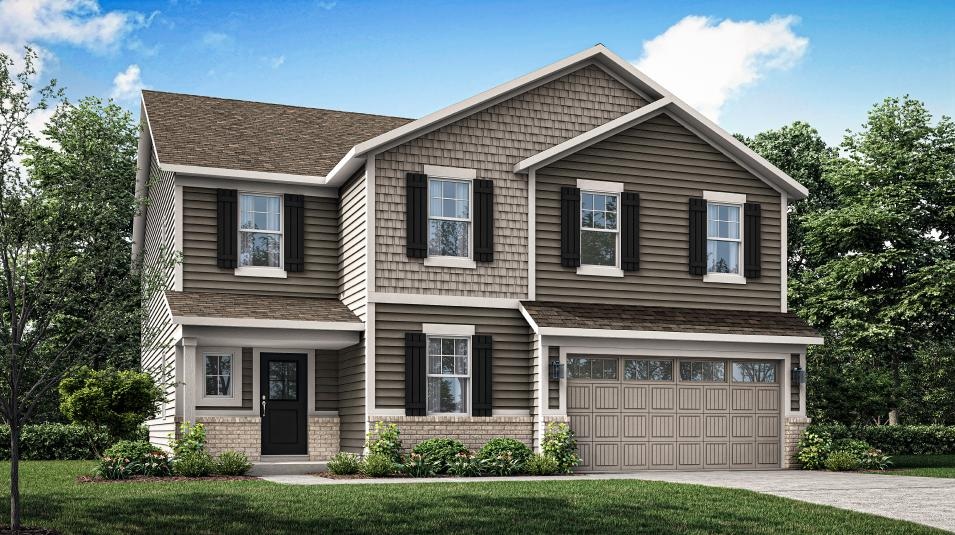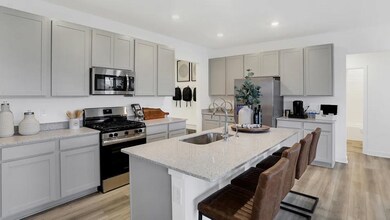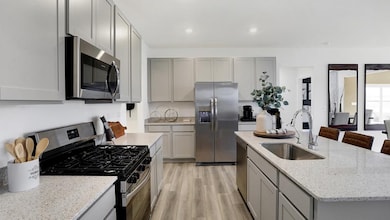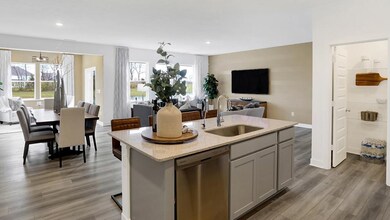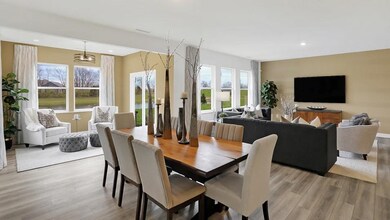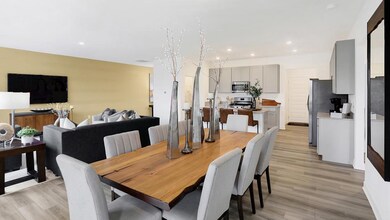
16906 Daly Dr Noblesville, IN 46062
West Noblesville NeighborhoodEstimated payment $3,263/month
Total Views
3,067
6
Beds
3.5
Baths
3,300
Sq Ft
$151
Price per Sq Ft
Highlights
- New Construction
- Community Pool
- Trails
- Noble Crossing Elementary School Rated A-
- Community Playground
About This Home
The Great Room, dining room and kitchen share a convenient open concept floorplan on the first floor of this two-story home, adjacent to a secondary bedroom and study. A versatile loft and five additional bedrooms occupy the top floor, including the restful owner’s suite, which features a bedroom, en-suite bathroom and walk-in closet.
Home Details
Home Type
- Single Family
Parking
- 3 Car Garage
Home Design
- New Construction
- Quick Move-In Home
- Wentworth Plan
Interior Spaces
- 3,300 Sq Ft Home
- 2-Story Property
Bedrooms and Bathrooms
- 6 Bedrooms
Community Details
Overview
- Actively Selling
- Built by Lennar
- Magnolia Ridge Magnolia Ridge Venture Subdivision
Recreation
- Community Playground
- Community Pool
- Trails
Sales Office
- 171 Street And Mill Creek Road
- Noblesville, IN 46062
- Builder Spec Website
Map
Create a Home Valuation Report for This Property
The Home Valuation Report is an in-depth analysis detailing your home's value as well as a comparison with similar homes in the area
Similar Homes in Noblesville, IN
Home Values in the Area
Average Home Value in this Area
Property History
| Date | Event | Price | Change | Sq Ft Price |
|---|---|---|---|---|
| 06/17/2025 06/17/25 | For Sale | $499,000 | -- | $151 / Sq Ft |
Nearby Homes
- 17050 Daly Dr
- 16876 Daly Dr
- 17040 Daly Dr
- 6448 Schad Dr
- 17030 Daly Dr
- 16950 Sherwin Ct
- 6575 E 171st St
- 16886 Daly Dr
- 17006 Seaboard Place
- 6536 Apperson Dr
- 7056 E 171st St
- 16997 Tree Top Ct
- 16732 Maraschino Dr
- 17252 Hazel Dell Rd
- 17252 Hazel Dell Rd
- 17252 Hazel Dell Rd
- 17252 Hazel Dell Rd
- 7263 Blue Ridge Dr
- 7214 Morello Ln
- 16457 Anderson Way
- 17780 Navigator Trail
- 18000 Excursion Dr
- 5475 Winding River Rd
- 1101 Westfield Rd
- 329 Sandbrook Dr
- 5193 Rangewood Dr
- 7983 Stayer Dr
- 870 Watermead Dr
- 5420 Laurel Crest Run
- 5264 Veranda Dr
- 4180 Douro Trail
- 18827 Tillamook Run E
- 18009 Sanibel Cir
- 196 Westfield Rd
- 314 Great Lakes Dr
- 4291 Barrel Ln
- 598 Chestnut St
- 6521 Rushing River
- 490 Maple Ave
- 19358 Bald Cypress Ct
