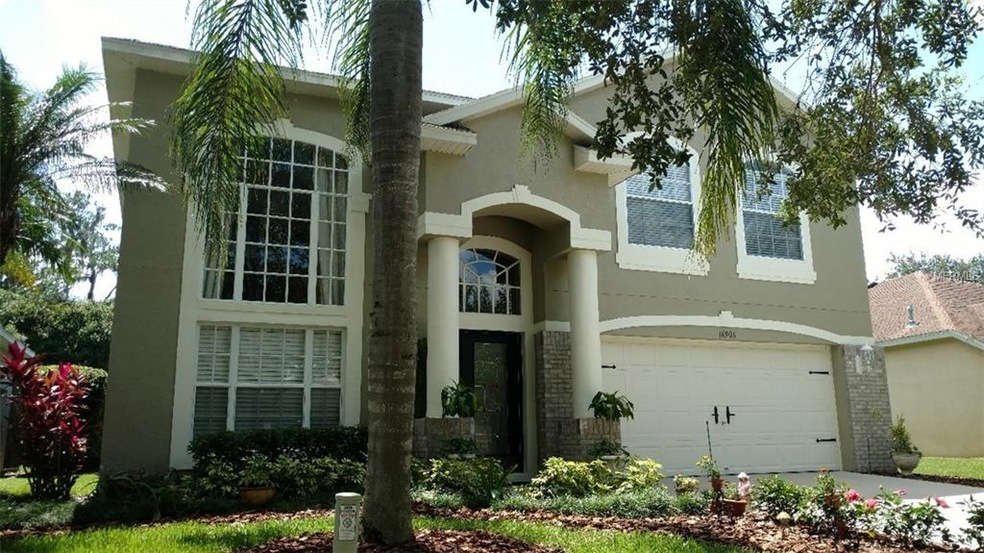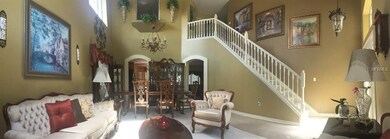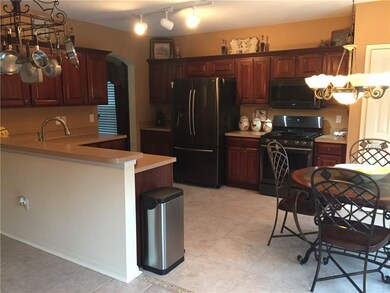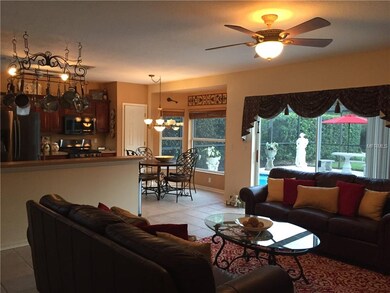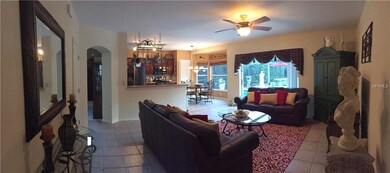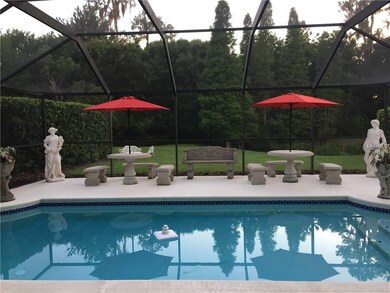
16906 Hawkridge Rd Lithia, FL 33547
FishHawk Ranch NeighborhoodHighlights
- Access To Pond
- Oak Trees
- Home fronts a pond
- Fishhawk Creek Elementary School Rated A
- In Ground Pool
- Pond View
About This Home
As of May 2024Beautiful home in highly desirable Fishhawk Ranch has picturesque views throughout. As you enter through the decorated glass door the home is boasting with 18 foot ceilings with spectacular views. Master bedroom's Romeo & Juliette window overlooks the living area below. This grand, open room features WARM DESIGNER PAINT TONES throughout, CUSTOM DRAPERIES and FIRST CLASS CHANDELIER with Lots of NATURAL LIGHT. Family room is OPEN to kitchen and breakfast room overlooking beautiful, screened-in POOL and GORGEOUS "CONSERVATION LOT" WITH POND. Enjoy watching the deer, ducks, egrets, cranes, fish hawks, nesting birds, etc. NEW BLK STAINLESS STEEL APPLIANCES, including three door refrigerator, gas range with convection oven and grill plate. NEW hot water heater. NEW PORCELAIN FLOORING in kitchen, bathrooms and 4th bedroom/office. Updated landscaping. Oversized MASTER BEDROOM SUITE has double sinks, garden tub, separate shower and makeup vanity area, huge walk-in closet and PICTURESQUE WINDOW VIEWS throughout. Home Exterior completely painted 2017. Spacious and open home has 4 bedrooms, 3 full baths, upstairs loft/sitting/study area. NO BACKYARD NEIGHBORS! FIRST CLASS COMMUNITY features miles and miles of walking/hiking/biking trails, resort style aquatic center, gym, tennis courts, playground and much, much more. A-RATED SCHOOLS. This could be your forever home. Come see it today.
Last Agent to Sell the Property
CHARLES RUTENBERG REALTY INC License #3228698 Listed on: 06/10/2018

Home Details
Home Type
- Single Family
Est. Annual Taxes
- $3,592
Year Built
- Built in 1999
Lot Details
- 6,600 Sq Ft Lot
- Home fronts a pond
- Near Conservation Area
- East Facing Home
- Metered Sprinkler System
- Oak Trees
- Property is zoned PD
HOA Fees
- $6 Monthly HOA Fees
Parking
- 2 Car Attached Garage
- Garage Door Opener
- Open Parking
Home Design
- Bi-Level Home
- Planned Development
- Slab Foundation
- Shingle Roof
- Block Exterior
- Stucco
Interior Spaces
- 2,317 Sq Ft Home
- Ceiling Fan
- Shades
- Blinds
- Drapes & Rods
- Family Room Off Kitchen
- Combination Dining and Living Room
- Breakfast Room
- Loft
- Pond Views
- Attic
Kitchen
- Range
- Microwave
- Dishwasher
- Solid Wood Cabinet
- Disposal
Flooring
- Carpet
- Porcelain Tile
Bedrooms and Bathrooms
- 4 Bedrooms
- Split Bedroom Floorplan
- Walk-In Closet
- 3 Full Bathrooms
Home Security
- Security System Leased
- Fire and Smoke Detector
Pool
- In Ground Pool
- Gunite Pool
Outdoor Features
- Access To Pond
- Enclosed patio or porch
Location
- City Lot
Schools
- Fishhawk Creek Elementary School
- Randall Middle School
- Newsome High School
Utilities
- Central Heating and Cooling System
- Gas Water Heater
- Cable TV Available
Listing and Financial Details
- Home warranty included in the sale of the property
- Down Payment Assistance Available
- Homestead Exemption
- Visit Down Payment Resource Website
- Legal Lot and Block 14 / 3
- Assessor Parcel Number U-22-30-21-381-000003-00014.0
- $808 per year additional tax assessments
Community Details
Overview
- Fishhawk Ranch Ph 01 Units 1A 02 & 03 Subdivision
- The community has rules related to deed restrictions
Recreation
- Community Playground
- Community Pool
- Park
Ownership History
Purchase Details
Home Financials for this Owner
Home Financials are based on the most recent Mortgage that was taken out on this home.Purchase Details
Home Financials for this Owner
Home Financials are based on the most recent Mortgage that was taken out on this home.Purchase Details
Home Financials for this Owner
Home Financials are based on the most recent Mortgage that was taken out on this home.Purchase Details
Home Financials for this Owner
Home Financials are based on the most recent Mortgage that was taken out on this home.Purchase Details
Home Financials for this Owner
Home Financials are based on the most recent Mortgage that was taken out on this home.Similar Homes in Lithia, FL
Home Values in the Area
Average Home Value in this Area
Purchase History
| Date | Type | Sale Price | Title Company |
|---|---|---|---|
| Warranty Deed | $535,000 | Compass Land & Title | |
| Warranty Deed | $390,000 | Hillsborough Title Inc | |
| Warranty Deed | $324,900 | Hillsborough Title Llc | |
| Warranty Deed | $227,000 | All American Title | |
| Warranty Deed | $154,700 | -- |
Mortgage History
| Date | Status | Loan Amount | Loan Type |
|---|---|---|---|
| Open | $455,000 | New Conventional | |
| Closed | $455,000 | New Conventional | |
| Previous Owner | $100,000 | Credit Line Revolving | |
| Previous Owner | $263,818 | VA | |
| Previous Owner | $36,000 | Credit Line Revolving | |
| Previous Owner | $181,600 | Unknown | |
| Previous Owner | $157,743 | VA |
Property History
| Date | Event | Price | Change | Sq Ft Price |
|---|---|---|---|---|
| 05/10/2024 05/10/24 | Sold | $535,000 | -2.7% | $231 / Sq Ft |
| 03/19/2024 03/19/24 | Pending | -- | -- | -- |
| 03/19/2024 03/19/24 | For Sale | $550,000 | 0.0% | $237 / Sq Ft |
| 03/14/2024 03/14/24 | Price Changed | $550,000 | -3.5% | $237 / Sq Ft |
| 03/06/2024 03/06/24 | Price Changed | $570,000 | -2.6% | $246 / Sq Ft |
| 02/26/2024 02/26/24 | For Sale | $585,000 | +50.0% | $252 / Sq Ft |
| 08/11/2020 08/11/20 | Sold | $390,000 | +1.3% | $168 / Sq Ft |
| 07/07/2020 07/07/20 | Pending | -- | -- | -- |
| 07/04/2020 07/04/20 | For Sale | $385,000 | +18.5% | $166 / Sq Ft |
| 08/17/2018 08/17/18 | Sold | $324,900 | 0.0% | $140 / Sq Ft |
| 07/03/2018 07/03/18 | Pending | -- | -- | -- |
| 06/09/2018 06/09/18 | For Sale | $324,900 | -- | $140 / Sq Ft |
Tax History Compared to Growth
Tax History
| Year | Tax Paid | Tax Assessment Tax Assessment Total Assessment is a certain percentage of the fair market value that is determined by local assessors to be the total taxable value of land and additions on the property. | Land | Improvement |
|---|---|---|---|---|
| 2024 | $5,581 | $266,535 | -- | -- |
| 2023 | $5,425 | $258,772 | $0 | $0 |
| 2022 | $5,223 | $251,235 | $0 | $0 |
| 2021 | $4,951 | $243,917 | $0 | $0 |
| 2020 | $4,615 | $227,172 | $48,134 | $179,038 |
| 2019 | $4,660 | $230,648 | $51,836 | $178,812 |
| 2018 | $3,218 | $149,752 | $0 | $0 |
| 2017 | $3,742 | $201,172 | $0 | $0 |
| 2016 | $3,836 | $143,655 | $0 | $0 |
| 2015 | $3,870 | $142,656 | $0 | $0 |
| 2014 | $3,845 | $141,524 | $0 | $0 |
| 2013 | -- | $139,433 | $0 | $0 |
Agents Affiliated with this Home
-

Seller's Agent in 2024
Michele Herndon
KELLER WILLIAMS SOUTH TAMPA
(813) 699-1718
5 in this area
277 Total Sales
-

Buyer's Agent in 2024
James Adair
KELLER WILLIAMS TAMPA CENTRAL
(813) 453-4957
2 in this area
97 Total Sales
-

Seller's Agent in 2020
Margaret Errico
RE/MAX
(813) 689-6328
26 in this area
64 Total Sales
-
L
Seller's Agent in 2018
Lillian Deliz
CHARLES RUTENBERG REALTY INC
(813) 404-9444
14 Total Sales
-
J
Buyer's Agent in 2018
Jolene Oldsberg
RE/MAX
(763) 923-3734
28 Total Sales
Map
Source: Stellar MLS
MLS Number: T3112194
APN: U-22-30-21-381-000003-00014.0
- 5718 Hawklake Rd
- 16928 Hawkridge Rd
- 16804 Hawkridge Rd
- 5927 Flatwoods Manor Cir
- 5808 Falconcreek Place
- 5902 Audubon Manor Blvd
- 5914 Falconwood Place
- 17112 Falconridge Rd
- 6020 Kestrel Point Ave
- 5710 Kingletsound Place
- 5714 Kingletsound Place
- 16618 Kingletside Ct
- 6007 Hammock Hill Ave
- 5807 Thoreau Place
- 6031 Audubon Manor Blvd
- 6012 Hammock Hill Ave
- 5517 Keeler Oak St
- 6156 Kiteridge Dr
- 5017 Muir Way
- 17802 Mission Oak Dr
