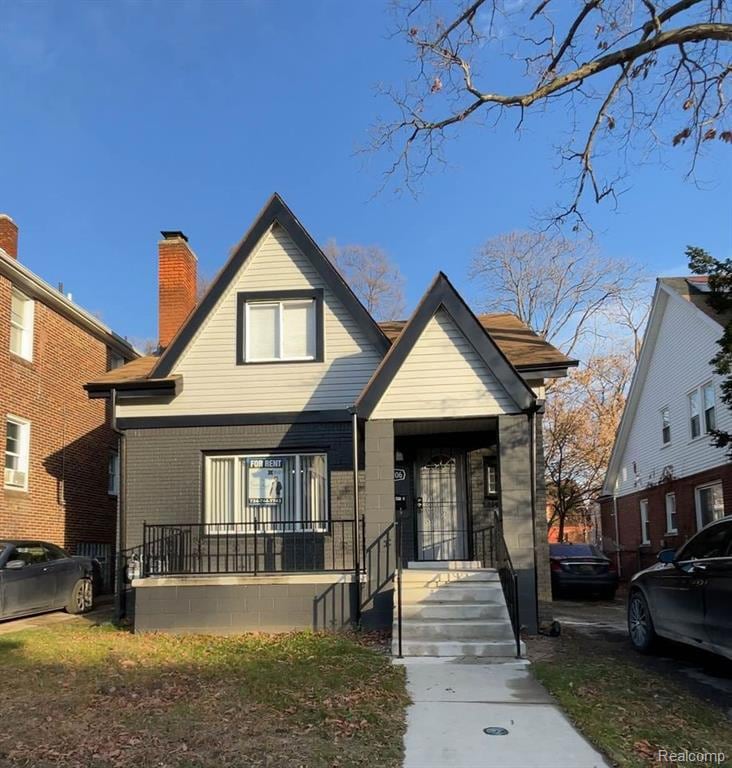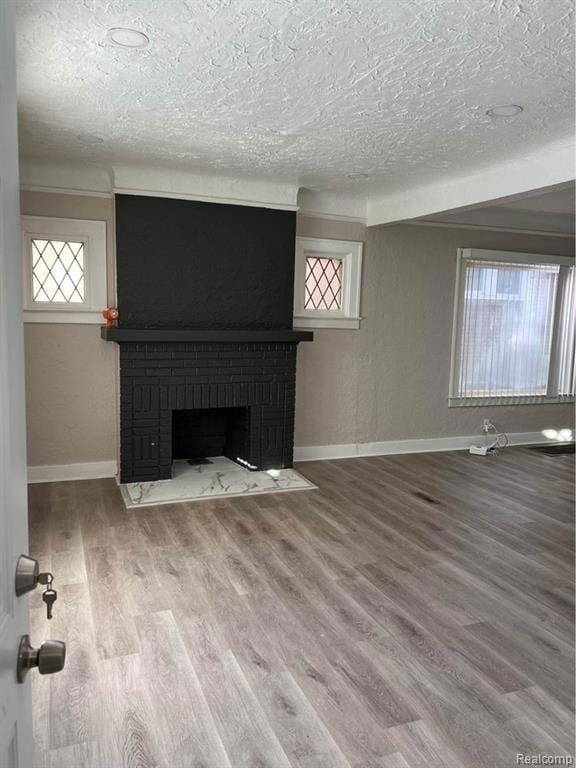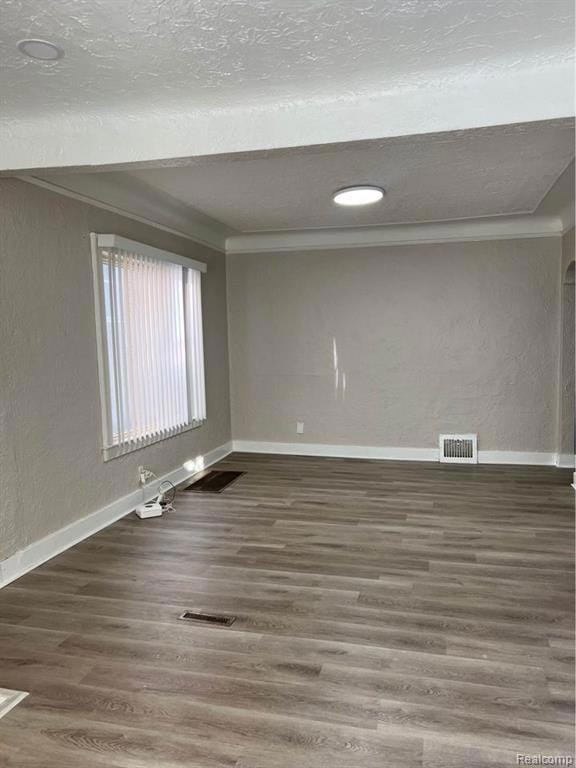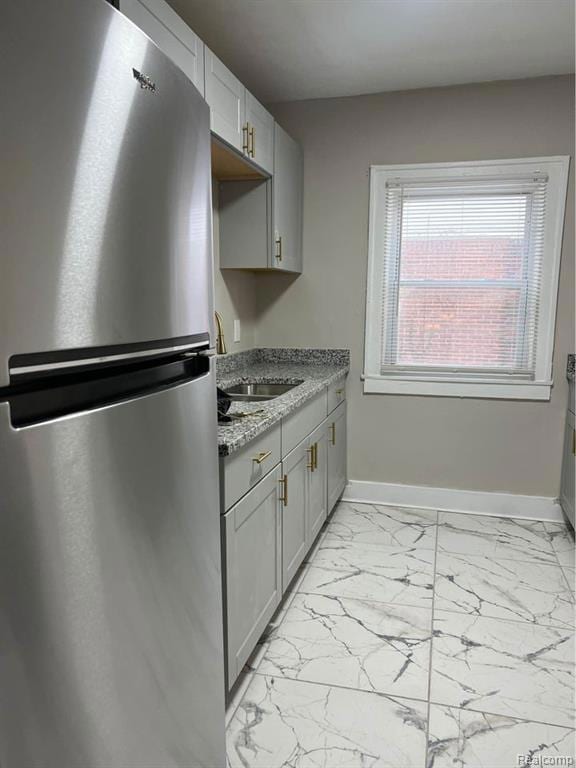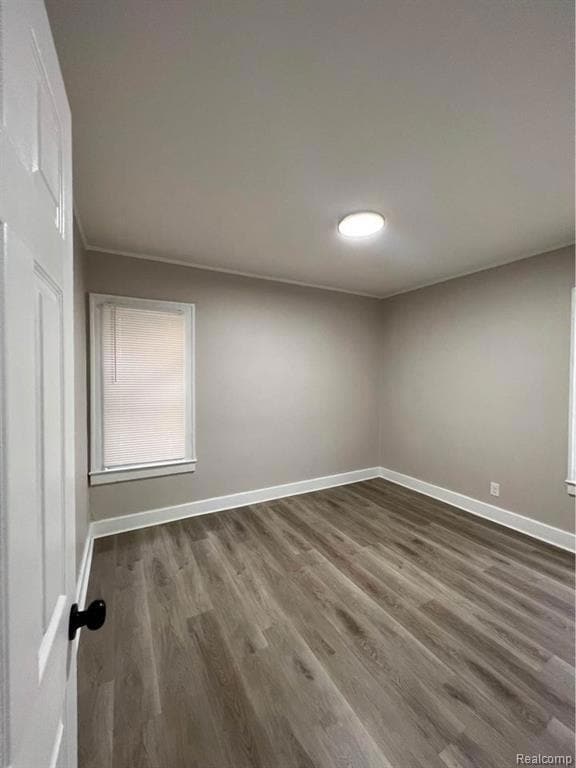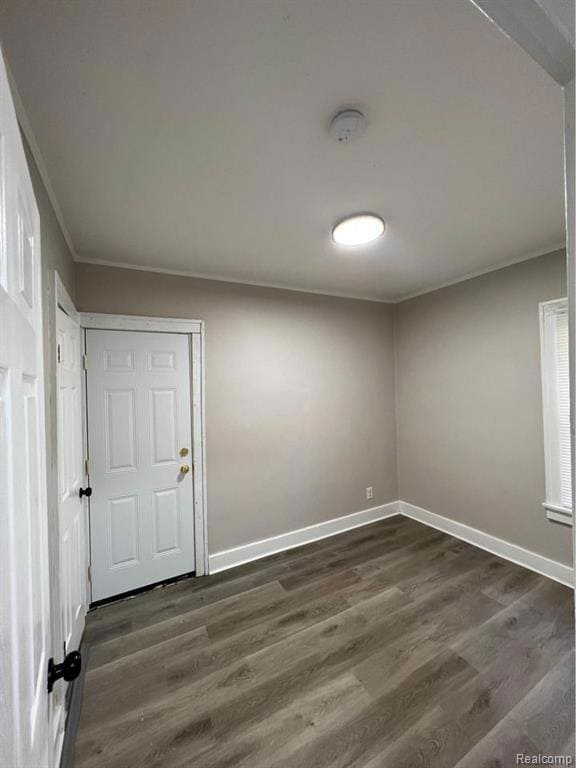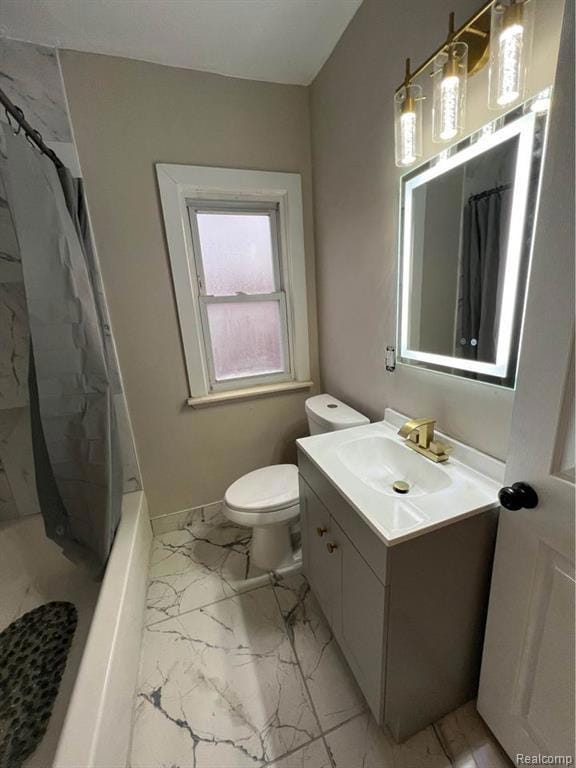16906 Monica St Detroit, MI 48221
Fitzgerald NeighborhoodHighlights
- Deck
- No HOA
- Porch
- Cass Technical High School Rated 10
- Balcony
- 4-minute walk to Ella Fitzgerald Park
About This Home
?? BEAUTIFULLY UPDATED DUPLEX FOR LEASE – BOTH UNITS AVAILABLE!
Don’t miss this newly renovated duplex located near the Livernois Fashion District and just 2 blocks from the University of Detroit Mercy. Both upper and lower units are available — move-in ready and freshly updated! Property Details: ?? 4 total bedrooms (2 bedrooms per unit) ?? 2 full bathrooms (1 per unit) ?? 2 updated kitchens with brand-new stainless steel refrigerator and stove in each unit ?? Lower unit features a cozy fireplace ?? Washer & dryer available in the basement ?? Backyard, driveway, and street parking ?? Water included in rent ?? Plenty of basement storage space ? Section 8 welcome Screening fee: $40 RENT SPREE
Note: Agent has an interest in the property.
BATVAI (Buyer’s Agent to Verify All Information).
Home Details
Home Type
- Single Family
Est. Annual Taxes
- $3,060
Year Built
- Built in 1928
Lot Details
- 4,792 Sq Ft Lot
- Lot Dimensions are 42.00 x 110.00
Home Design
- Bungalow
- Brick Exterior Construction
- Block Foundation
- Asphalt Roof
Interior Spaces
- 1,800 Sq Ft Home
- 1-Story Property
- Living Room with Fireplace
- Free-Standing Gas Oven
- Unfinished Basement
Bedrooms and Bathrooms
- 2 Bedrooms
- 1 Full Bathroom
Laundry
- Dryer
- Washer
Parking
- Shared Driveway
- On-Street Parking
Outdoor Features
- Balcony
- Deck
- Porch
Location
- Ground Level
Utilities
- Forced Air Heating System
- Heating System Uses Natural Gas
- Natural Gas Water Heater
Community Details
- No Home Owners Association
- Campus View Subn Subdivision
Listing and Financial Details
- Security Deposit $1,650
- 12 Month Lease Term
- Application Fee: 40.00
- Assessor Parcel Number W16I021282S
Map
Source: Realcomp
MLS Number: 20251053783
APN: 16-021282
- 16914 Monica St
- 16917 Monica St
- 16820 Santa Rosa Dr
- 17133 Monica St
- 16890 Stoepel St
- 16882 Stoepel St
- 16665 San Juan Dr
- 17195 Stoepel St
- 17125 Warrington Dr
- 16907 Lilac St
- 17151 San Juan Dr
- 16659 Lilac St
- 17214 Pennington Dr
- 17215 Warrington Dr
- 16665 Tuller St
- 16526 San Juan Dr
- 17379 Stoepel St
- 17190 Santa Barbara Dr
- 17380 Stoepel St
- 17201 Quincy St
- 16938 Monica St
- 17147 Santa Rosa Dr Unit 2
- 17150 Santa Rosa Dr Unit 2
- 16582 Santa Rosa Dr
- 17318 Stoepel St Unit Upper Unit
- 17332 Stoepel St
- 17185 Quincy St Unit 1
- 16221 Santa Rosa Dr
- 17362 Warrington Dr Unit 1
- 16199 Monica St
- 16255 Lilac St
- 16255 Tuller St
- 17125 Greenlawn St Unit 17125 Greenlawn
- 7042 Thatcher St Unit 1
- 7042 Thatcher St Unit Floor 1
- 7010 Thatcher St
- 3135 W McNichols Rd
- 3843 Puritan St
- 18290 Prairie St
- 15769 Turner St
