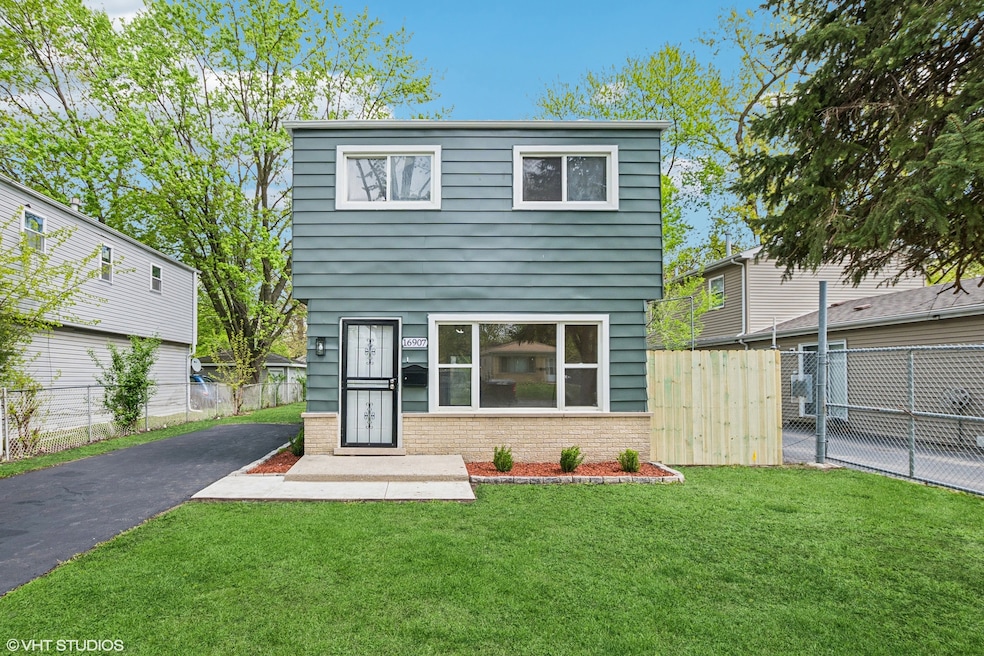
16907 Orchard Ridge Ave Hazel Crest, IL 60429
Hazel Crest Proper NeighborhoodEstimated payment $1,434/month
Highlights
- Very Popular Property
- Granite Countertops
- Soaking Tub
- Wood Flooring
- Double Pane Windows
- Patio
About This Home
Stunning four-bedroom home with renovated kitchen and modern upgrades. Welcome to this beautifully updated four bedroom, 1.5 bath home featuring gorgeous hardwood floors throughout and plenty of natural sunlight, highlighting its warm, inviting atmosphere. The spacious kitchen is a true highlight with all new porcelain tile and ample space for a dining area that opens up into a large fenced back yard. The kitchen also boasts stainless-steel appliances and sleek, granite countertops. The living areas flow seamlessly, and the renovated bathroom upstairs adds a touch of luxury and convenience. Recent updates are a new asphalt driveway and a brand-new heating and air conditioning system, ensuring peace of mind for years to come. Home just passed the rigorous Village of Hazel Crest Sale Inspection. Don't miss your chance to own this move-in ready home with all the right features and upgrades - schedule your tour today!
Home Details
Home Type
- Single Family
Est. Annual Taxes
- $5,444
Year Built
- Built in 1973 | Remodeled in 2025
Home Design
- Asphalt Roof
- Concrete Perimeter Foundation
Interior Spaces
- 1,444 Sq Ft Home
- 2-Story Property
- Ceiling Fan
- Double Pane Windows
- Window Screens
- Family Room
- Living Room
- Dining Room
Kitchen
- Gas Oven
- Range
- Microwave
- Dishwasher
- Granite Countertops
Flooring
- Wood
- Porcelain Tile
Bedrooms and Bathrooms
- 4 Bedrooms
- 4 Potential Bedrooms
- Soaking Tub
Laundry
- Laundry Room
- Gas Dryer Hookup
Basement
- Partial Basement
- Sump Pump
Home Security
- Storm Doors
- Carbon Monoxide Detectors
Parking
- 2 Parking Spaces
- Driveway
- Off-Street Parking
- Parking Included in Price
Utilities
- Central Air
- Heating System Uses Natural Gas
- Gas Water Heater
Additional Features
- Patio
- Lot Dimensions are 41x124
Map
Home Values in the Area
Average Home Value in this Area
Tax History
| Year | Tax Paid | Tax Assessment Tax Assessment Total Assessment is a certain percentage of the fair market value that is determined by local assessors to be the total taxable value of land and additions on the property. | Land | Improvement |
|---|---|---|---|---|
| 2024 | $5,444 | $8,500 | $1,779 | $6,721 |
| 2023 | $5,450 | $8,500 | $1,779 | $6,721 |
| 2022 | $5,450 | $6,296 | $1,525 | $4,771 |
| 2021 | $5,297 | $6,295 | $1,525 | $4,770 |
| 2020 | $4,966 | $6,295 | $1,525 | $4,770 |
| 2019 | $6,237 | $7,975 | $1,398 | $6,577 |
| 2018 | $6,070 | $7,975 | $1,398 | $6,577 |
| 2017 | $5,872 | $7,975 | $1,398 | $6,577 |
| 2016 | $4,860 | $7,191 | $1,271 | $5,920 |
| 2015 | $4,715 | $7,191 | $1,271 | $5,920 |
| 2014 | $4,656 | $7,191 | $1,271 | $5,920 |
| 2013 | $3,052 | $7,798 | $1,271 | $6,527 |
Property History
| Date | Event | Price | Change | Sq Ft Price |
|---|---|---|---|---|
| 08/21/2025 08/21/25 | For Sale | $179,900 | -- | $125 / Sq Ft |
Purchase History
| Date | Type | Sale Price | Title Company |
|---|---|---|---|
| Quit Claim Deed | -- | None Available | |
| Warranty Deed | -- | -- | |
| Quit Claim Deed | -- | -- |
Similar Homes in Hazel Crest, IL
Source: Midwest Real Estate Data (MRED)
MLS Number: 12444065
APN: 29-30-117-046-0000
- 16918 Orchard Ridge Ave
- 16913 Western Ave
- 16826 Orchard Ridge Ave
- 2319 170th St
- 2222 170th St
- 16802 Anthony Ave
- 16784 Crane Ave
- 17043 Annetta Ave
- 17059 Crane Ave
- 16780 Head Ave
- 16726 Head Ave
- 16840 Bulger Ave
- 17043 Trapet Ave
- 2166 171st St
- 16744 Trapet Ave
- 16777 Trapet Ave
- 16873 Bulger Ave
- 16768 Bulger Ave
- 2030 170th St
- 16918 Shea Ave
- 2145 171st St
- 16872 Shea Ave
- 2652 Woodworth Place
- 16604 Oxford Dr
- 17218 Forestway Dr
- 17011 Albany Ave Unit 1A
- 16146 Cambridge Dr
- 16155 Honore Ave
- 16605 Spaulding Ave
- 16125 Marshfield Ave
- 17950 Park Ave Unit B
- 15840 Marshfield Ave
- 17213 Springtide Ln
- 1601 183rd St Unit ID1237861P
- 15534 Turlington Ave Unit 1S
- 16052 Halsted St Unit 2
- 16052 Halsted St Unit 1
- 16048 Halsted St Unit 2
- 16044 Halsted St Unit 2
- 18344 Aberdeen St






