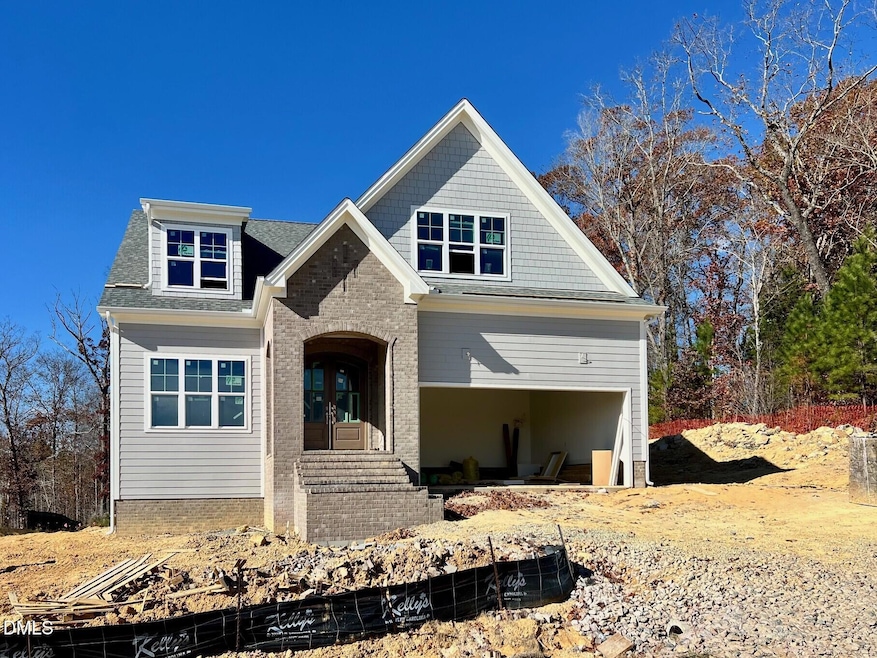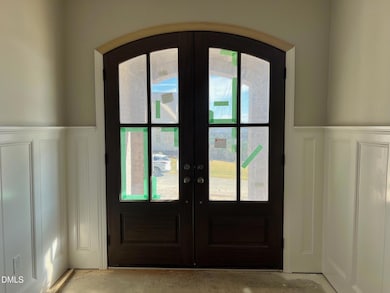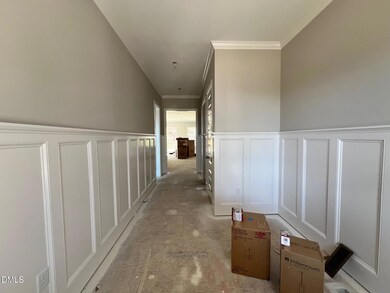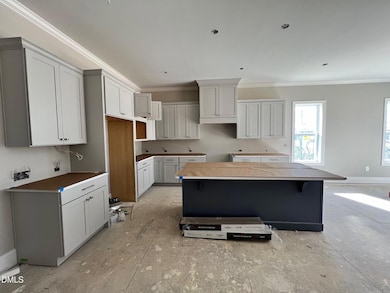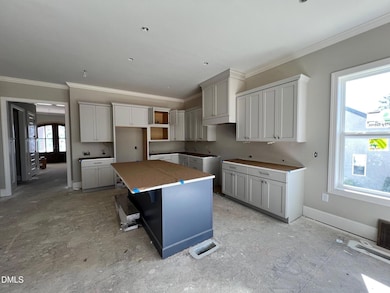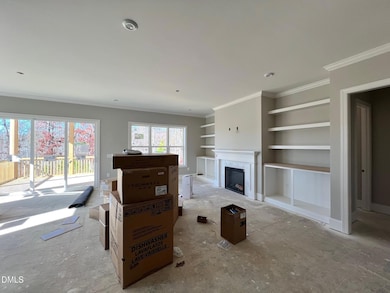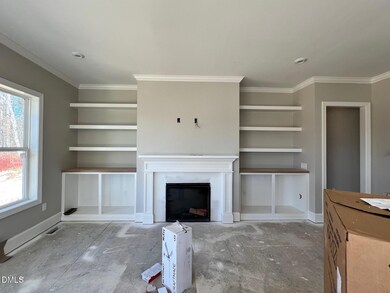PENDING
NEW CONSTRUCTION
1691 Terry Rd Durham, NC 27712
North Durham NeighborhoodEstimated payment $5,005/month
Total Views
879
4
Beds
3
Baths
2,995
Sq Ft
$263
Price per Sq Ft
Highlights
- Remodeled in 2026
- Home Energy Rating Service (HERS) Rated Property
- Vaulted Ceiling
- ENERGY STAR Certified Homes
- Recreation Room
- Main Floor Primary Bedroom
About This Home
Introducing the ''Mayfair'' floorplan by local custom builder Homes by Dickerson. Ready in January, this 2,995 sq ft home includes 4 bedrooms, 3 bathrooms, and a finished rec-room/5th bedroom. Interior features include quartz countertops, custom built-ins, and a sealed crawl space. The main floor offers a primary suite and an additional guest room or office. Upstairs you'll find two guest bedrooms, the rec room, and generous walk-in unfinished attic storage. Enjoy the wooded views from the vaulted screened porch, all set on a half-acre homesite.
Home Details
Home Type
- Single Family
Year Built
- Remodeled in 2026
Lot Details
- 0.5 Acre Lot
- Landscaped
HOA Fees
- $95 Monthly HOA Fees
Parking
- 2 Car Attached Garage
Home Design
- Home is estimated to be completed on 1/30/26
- Cottage
- Block Foundation
- Frame Construction
- Low VOC Insulation
- Batts Insulation
- Architectural Shingle Roof
- Lap Siding
- Low Volatile Organic Compounds (VOC) Products or Finishes
- HardiePlank Type
- Radiant Barrier
Interior Spaces
- 2,995 Sq Ft Home
- 2-Story Property
- Bookcases
- Crown Molding
- Smooth Ceilings
- Vaulted Ceiling
- Recessed Lighting
- Entrance Foyer
- Family Room with Fireplace
- Open Floorplan
- Recreation Room
- Screened Porch
- Crawl Space
- Attic Floors
Kitchen
- Built-In Electric Range
- Range Hood
- Dishwasher
- ENERGY STAR Qualified Appliances
- Quartz Countertops
Flooring
- Carpet
- Laminate
- Tile
Bedrooms and Bathrooms
- 4 Bedrooms | 2 Main Level Bedrooms
- Primary Bedroom on Main
- Walk-In Closet
- 3 Full Bathrooms
- Private Water Closet
- Walk-in Shower
Laundry
- Laundry Room
- Laundry on main level
Eco-Friendly Details
- Home Energy Rating Service (HERS) Rated Property
- ENERGY STAR Certified Homes
- ENERGY STAR Qualified Equipment for Heating
- No or Low VOC Paint or Finish
Outdoor Features
- Rain Gutters
Schools
- Eno Valley Elementary School
- Carrington Middle School
- Northern High School
Utilities
- Dehumidifier
- ENERGY STAR Qualified Air Conditioning
- Forced Air Zoned Heating and Cooling System
- Heat Pump System
- Water Heater
- Septic Tank
- Septic System
- Cable TV Available
Community Details
- Association fees include storm water maintenance
- Little & Young Association, Phone Number (910) 484-5400
- Built by Homes By Dickerson
- The View At Highland Park Subdivision
Listing and Financial Details
- Assessor Parcel Number 30
Map
Create a Home Valuation Report for This Property
The Home Valuation Report is an in-depth analysis detailing your home's value as well as a comparison with similar homes in the area
Home Values in the Area
Average Home Value in this Area
Property History
| Date | Event | Price | List to Sale | Price per Sq Ft |
|---|---|---|---|---|
| 12/05/2025 12/05/25 | Pending | -- | -- | -- |
| 11/18/2025 11/18/25 | For Sale | $789,000 | -- | $263 / Sq Ft |
Source: Doorify MLS
Source: Doorify MLS
MLS Number: 10133729
APN: 235834
Nearby Homes
- 1683 Terry Rd
- 1680 Terry Rd
- 2004 Upland Dr
- 2004 Upland Ln
- 2011 Upland Dr
- 2011 Upland Ln
- Brooks Plan at The View
- Winston Plan at The View
- Clark Plan at The View
- McKimmon Plan at The View
- Nelson Plan at The View
- Watauga Plan at The View
- Essington Craftsman Foursquare Plan at The View
- Hillandale American Farmhouse Plan at The View
- 6059 Scalybark Rd
- Fairfield Craftsman Plan at The View
- Azalea American Farmhouse Plan at The View
- Ellerbee Cape Cod Plan at The View
- Harper American Farmhouse Plan at The View
- 1108 Prominence Dr
