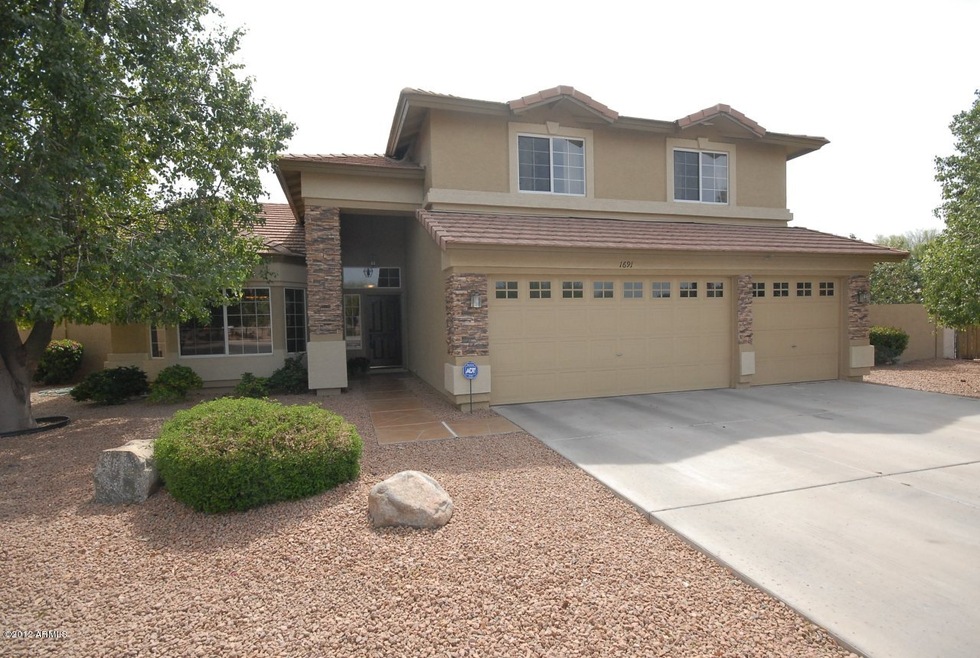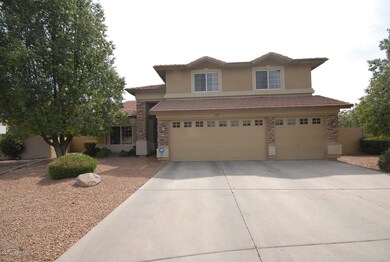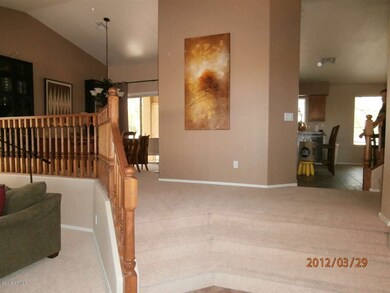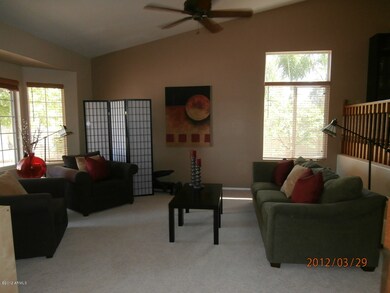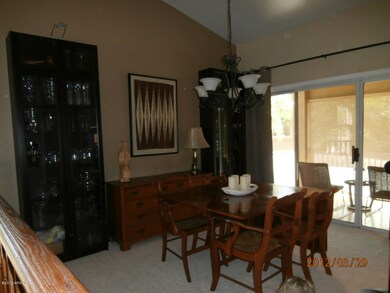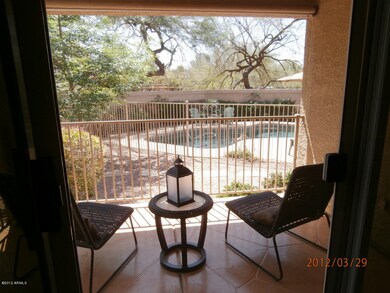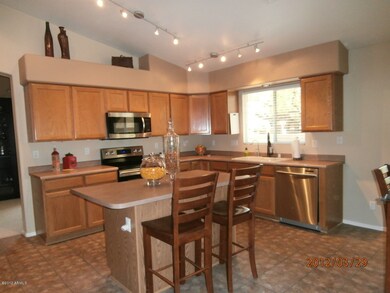
1691 W Musket Way Chandler, AZ 85286
Central Chandler NeighborhoodHighlights
- Private Pool
- Reverse Osmosis System
- Santa Barbara Architecture
- Jacobson Elementary School Rated A
- Vaulted Ceiling
- Covered patio or porch
About This Home
As of March 2021TRADITIONAL SALE!3 beds+den & 3 FULL baths on HUGE private lot.Formal LR w/bay window,formal DR.opens to private patio.Chef's EAT-IN kit.w/center island,stainless appliances & breakfast bar open to Family rm w/french doors. Den w/custom bookcases.Main bath w/vessel sink,granite counters. Impressive staircase leads to bedrooms.Master BDRM w.high ceilings & bath w/ his & hers walk-in closets + a 3rd CLOSET! Garden tub,separate shower,glass block window,linen closet & brushed nickel fixtures. Spacious 2 other bedrooms w/walk-in closets & bath w/upgraded fixtures.BACKYARD PARADISE w/fenced pebble tec play pool,2 covered patios w/stained concrete & huge grassy landscaped yard.Laundry rm w/cabinets & granite counter.3CAR garage w/cabinets.Ceiling fans,security system & more.A pleasure to show!
Last Agent to Sell the Property
Janice Grissom
Coldwell Banker Realty License #SA051240000 Listed on: 03/27/2012
Home Details
Home Type
- Single Family
Est. Annual Taxes
- $3,320
Year Built
- Built in 1999
Lot Details
- Wrought Iron Fence
- Block Wall Fence
Home Design
- Santa Barbara Architecture
- Wood Frame Construction
- Tile Roof
- Stone Siding
- Stucco
Interior Spaces
- 2,747 Sq Ft Home
- Vaulted Ceiling
- Solar Screens
- Family Room
- Formal Dining Room
- Security System Owned
Kitchen
- Eat-In Kitchen
- Breakfast Bar
- Electric Oven or Range
- Electric Cooktop
- Built-In Microwave
- Dishwasher
- Kitchen Island
- Disposal
- Reverse Osmosis System
Flooring
- Carpet
- Tile
Bedrooms and Bathrooms
- 3 Bedrooms
- Walk-In Closet
- Primary Bathroom is a Full Bathroom
- Dual Vanity Sinks in Primary Bathroom
- Separate Shower in Primary Bathroom
Laundry
- Laundry in unit
- Washer and Dryer Hookup
Parking
- 3 Car Garage
- Garage Door Opener
Eco-Friendly Details
- North or South Exposure
Pool
- Private Pool
- Fence Around Pool
Outdoor Features
- Covered patio or porch
- Playground
Schools
- Anna Marie Jacobson Elementary School
- Hamilton High School
Utilities
- Refrigerated Cooling System
- Zoned Heating
- Heating System Uses Natural Gas
- Water Filtration System
- Water Softener is Owned
- High Speed Internet
- Multiple Phone Lines
- Cable TV Available
Community Details
Overview
- $2,185 per year Dock Fee
- Association fees include common area maintenance
- Located in the The Vineyards master-planned community
- Built by Lennar
Recreation
- Community Playground
- Children's Pool
- Bike Trail
Ownership History
Purchase Details
Home Financials for this Owner
Home Financials are based on the most recent Mortgage that was taken out on this home.Purchase Details
Home Financials for this Owner
Home Financials are based on the most recent Mortgage that was taken out on this home.Purchase Details
Purchase Details
Home Financials for this Owner
Home Financials are based on the most recent Mortgage that was taken out on this home.Purchase Details
Home Financials for this Owner
Home Financials are based on the most recent Mortgage that was taken out on this home.Purchase Details
Home Financials for this Owner
Home Financials are based on the most recent Mortgage that was taken out on this home.Similar Homes in Chandler, AZ
Home Values in the Area
Average Home Value in this Area
Purchase History
| Date | Type | Sale Price | Title Company |
|---|---|---|---|
| Warranty Deed | $565,000 | Millennium Title Agency Llc | |
| Warranty Deed | $315,000 | Chicago Title Agency Inc | |
| Interfamily Deed Transfer | -- | None Available | |
| Interfamily Deed Transfer | -- | First Southwestern Title | |
| Warranty Deed | $260,000 | Equity Title Agency Inc | |
| Joint Tenancy Deed | $226,125 | North American Title Agency | |
| Warranty Deed | -- | North American Title Agency |
Mortgage History
| Date | Status | Loan Amount | Loan Type |
|---|---|---|---|
| Open | $415,000 | New Conventional | |
| Previous Owner | $252,000 | New Conventional | |
| Previous Owner | $213,500 | Balloon | |
| Previous Owner | $208,000 | New Conventional | |
| Previous Owner | $189,450 | New Conventional |
Property History
| Date | Event | Price | Change | Sq Ft Price |
|---|---|---|---|---|
| 03/15/2021 03/15/21 | Sold | $565,000 | +5.6% | $206 / Sq Ft |
| 02/15/2021 02/15/21 | Pending | -- | -- | -- |
| 02/12/2021 02/12/21 | For Sale | $535,000 | +69.8% | $195 / Sq Ft |
| 05/11/2012 05/11/12 | Sold | $315,000 | +1.6% | $115 / Sq Ft |
| 04/11/2012 04/11/12 | Price Changed | $309,900 | 0.0% | $113 / Sq Ft |
| 04/09/2012 04/09/12 | Pending | -- | -- | -- |
| 03/27/2012 03/27/12 | For Sale | $309,900 | -- | $113 / Sq Ft |
Tax History Compared to Growth
Tax History
| Year | Tax Paid | Tax Assessment Tax Assessment Total Assessment is a certain percentage of the fair market value that is determined by local assessors to be the total taxable value of land and additions on the property. | Land | Improvement |
|---|---|---|---|---|
| 2025 | $3,320 | $42,605 | -- | -- |
| 2024 | $3,245 | $40,576 | -- | -- |
| 2023 | $3,245 | $53,250 | $10,650 | $42,600 |
| 2022 | $3,123 | $40,460 | $8,090 | $32,370 |
| 2021 | $3,242 | $39,080 | $7,810 | $31,270 |
| 2020 | $3,227 | $36,250 | $7,250 | $29,000 |
| 2019 | $3,104 | $35,710 | $7,140 | $28,570 |
| 2018 | $3,005 | $34,750 | $6,950 | $27,800 |
| 2017 | $2,801 | $34,270 | $6,850 | $27,420 |
| 2016 | $2,699 | $35,400 | $7,080 | $28,320 |
| 2015 | $2,615 | $31,460 | $6,290 | $25,170 |
Agents Affiliated with this Home
-

Seller's Agent in 2021
Kathy Camamo
Amazing AZ Homes
(602) 614-3842
4 in this area
153 Total Sales
-

Buyer's Agent in 2021
Robin Drew
Bliss Realty & Investments
(480) 256-2868
1 in this area
259 Total Sales
-
S
Buyer's Agent in 2021
Steven Drew
Southwest Mountain Realty, LLC
-
C
Buyer Co-Listing Agent in 2021
Casey Hurlburt
Tri Pointe Homes Arizona Realty
-
J
Seller's Agent in 2012
Janice Grissom
Coldwell Banker Realty
-

Buyer's Agent in 2012
Gregory Ehmann
Realty One Group
(602) 315-5329
24 Total Sales
Map
Source: Arizona Regional Multiple Listing Service (ARMLS)
MLS Number: 4736684
APN: 303-76-777
- 1831 W Armstrong Way
- 1721 S Cholla St
- 1627 W Maplewood St
- 1751 W Mulberry Dr
- 1477 W Marlin Dr
- 1575 S Pennington Dr
- 1708 W Seagull Ct
- 1770 W Mulberry Dr
- 1563 S Pennington Dr
- 1931 W Mulberry Dr
- 1473 W Flamingo Dr
- 2085 W Weatherby Way
- 1882 W Wildhorse Dr
- 1470 S Villas Ct
- 1721 W Kingbird Dr
- 1913 W Remington Dr
- 1717 W Gunstock Loop
- 1821 S Navajo Way
- 2109 W Wildhorse Dr
- 1625 W Gunstock Loop
