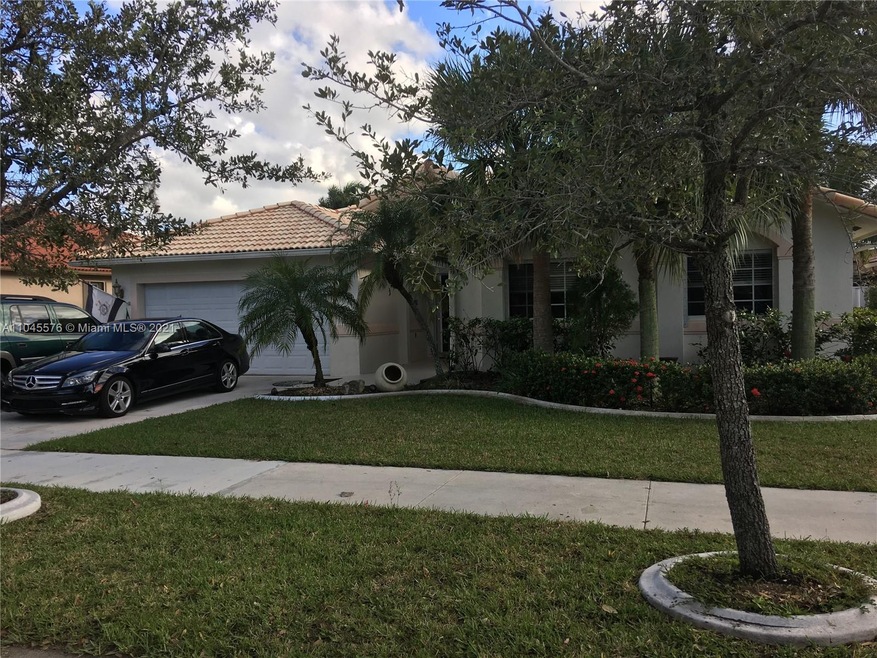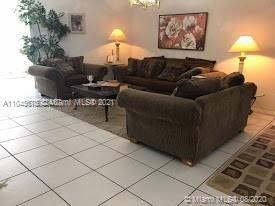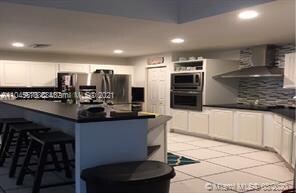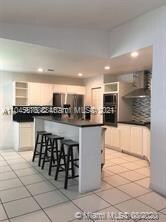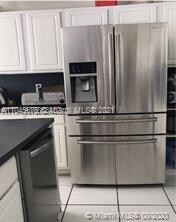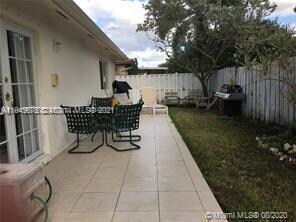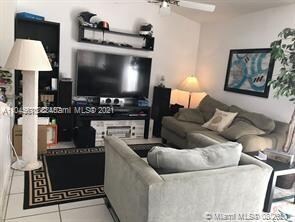
16910 Crestview Ln Weston, FL 33326
Bonaventure NeighborhoodHighlights
- 6,193 Sq Ft lot
- Vaulted Ceiling
- Attic
- Indian Trace Elementary School Rated A
- Garden View
- Community Pool
About This Home
As of November 2021Gorgeous one store house, open floor, remodeled kitchen, 4 beds, 2 baths, and 2 cars garage. new appliances, new a/c 2021.Closing to major Highways.HOA annual $285. and Bonaventure Town Center Club annual membership $285, the includes Main Meeting Room, Pools, Jacuzzi / Whirlpool, Tiki Hut, Tennis Courts, Gym, Racquetball, Roller Skating Rink, Basketball, Bowling Alley, Tot Lot, Theater, Patio Room, Media Room, Card Room, Billiards Room, Business Center, Mini Golf & Boccie Ball, Aerobics, and Arts and Crafts. Great community area.
Last Agent to Sell the Property
The Keyes Company License #3204345 Listed on: 05/24/2021

Home Details
Home Type
- Single Family
Est. Annual Taxes
- $8,749
Year Built
- Built in 2001
Lot Details
- 6,193 Sq Ft Lot
- Southwest Facing Home
- Fenced
HOA Fees
- $24 Monthly HOA Fees
Parking
- 2 Car Attached Garage
- Driveway
- Paver Block
- Open Parking
Home Design
- Barrel Roof Shape
- Concrete Block And Stucco Construction
Interior Spaces
- 1,975 Sq Ft Home
- 1-Story Property
- Vaulted Ceiling
- Ceiling Fan
- French Doors
- Family Room
- Formal Dining Room
- Tile Flooring
- Garden Views
- Attic
Kitchen
- Breakfast Area or Nook
- Eat-In Kitchen
- Electric Range
- Microwave
- Dishwasher
- Disposal
Bedrooms and Bathrooms
- 4 Bedrooms
- Closet Cabinetry
- Walk-In Closet
- 2 Full Bathrooms
- Dual Sinks
- Separate Shower in Primary Bathroom
Laundry
- Laundry in Utility Room
- Dryer
- Washer
Outdoor Features
- Patio
Schools
- Indian Trace Elementary School
- Tequesta Trace Middle School
- Western High School
Utilities
- Central Heating and Cooling System
- Electric Water Heater
Listing and Financial Details
- Assessor Parcel Number 504007140070
Community Details
Overview
- Bonavillas Subdivision
Recreation
- Tennis Courts
- Community Pool
Ownership History
Purchase Details
Home Financials for this Owner
Home Financials are based on the most recent Mortgage that was taken out on this home.Purchase Details
Home Financials for this Owner
Home Financials are based on the most recent Mortgage that was taken out on this home.Purchase Details
Home Financials for this Owner
Home Financials are based on the most recent Mortgage that was taken out on this home.Similar Homes in Weston, FL
Home Values in the Area
Average Home Value in this Area
Purchase History
| Date | Type | Sale Price | Title Company |
|---|---|---|---|
| Special Warranty Deed | $550,000 | Nu World Title | |
| Warranty Deed | $283,000 | Attorney | |
| Deed | $160,000 | -- |
Mortgage History
| Date | Status | Loan Amount | Loan Type |
|---|---|---|---|
| Previous Owner | $514,100 | New Conventional | |
| Previous Owner | $32,000 | Credit Line Revolving | |
| Previous Owner | $141,500 | New Conventional | |
| Previous Owner | $119,990 | New Conventional |
Property History
| Date | Event | Price | Change | Sq Ft Price |
|---|---|---|---|---|
| 11/26/2021 11/26/21 | Sold | $550,000 | +4.8% | $278 / Sq Ft |
| 05/20/2021 05/20/21 | For Sale | $525,000 | 0.0% | $266 / Sq Ft |
| 10/15/2020 10/15/20 | Rented | $2,800 | -6.7% | -- |
| 07/07/2020 07/07/20 | For Rent | $3,000 | 0.0% | -- |
| 07/30/2018 07/30/18 | Rented | $3,000 | 0.0% | -- |
| 11/13/2017 11/13/17 | Price Changed | $3,000 | -9.1% | $2 / Sq Ft |
| 08/01/2017 08/01/17 | For Rent | $3,300 | 0.0% | -- |
| 12/11/2012 12/11/12 | Sold | $283,000 | -5.6% | $143 / Sq Ft |
| 10/15/2012 10/15/12 | Pending | -- | -- | -- |
| 04/25/2012 04/25/12 | For Sale | $299,900 | -- | $152 / Sq Ft |
Tax History Compared to Growth
Tax History
| Year | Tax Paid | Tax Assessment Tax Assessment Total Assessment is a certain percentage of the fair market value that is determined by local assessors to be the total taxable value of land and additions on the property. | Land | Improvement |
|---|---|---|---|---|
| 2025 | $10,582 | $561,770 | -- | -- |
| 2024 | $10,320 | $545,940 | -- | -- |
| 2023 | $10,320 | $530,040 | $0 | $0 |
| 2022 | $9,751 | $514,610 | $52,640 | $461,970 |
| 2021 | $9,281 | $447,450 | $52,640 | $394,810 |
| 2020 | $8,749 | $425,070 | $52,640 | $372,430 |
| 2019 | $8,328 | $428,680 | $52,640 | $376,040 |
| 2018 | $7,566 | $407,520 | $49,540 | $357,980 |
| 2017 | $6,836 | $320,040 | $0 | $0 |
| 2016 | $6,300 | $290,950 | $0 | $0 |
| 2015 | $6,059 | $264,500 | $0 | $0 |
| 2014 | $5,771 | $240,460 | $0 | $0 |
| 2013 | -- | $218,600 | $49,540 | $169,060 |
Agents Affiliated with this Home
-
Claudia Georgiopoulos PA

Seller's Agent in 2021
Claudia Georgiopoulos PA
The Keyes Company
(954) 802-1103
3 in this area
22 Total Sales
-
Yosdeny Zayas

Buyer's Agent in 2021
Yosdeny Zayas
Best of Luxury Realty Corp.
(305) 342-1861
1 in this area
12 Total Sales
-
DAVID BOTERO

Buyer's Agent in 2020
DAVID BOTERO
First Pro International Rlty
(954) 478-1390
16 Total Sales
-
Kerri-Ann Mcleod

Buyer's Agent in 2018
Kerri-Ann Mcleod
R1S1 Realty Pines LLC
(954) 205-4950
15 Total Sales
-
Morris Chesla

Seller's Agent in 2012
Morris Chesla
The Keyes Company
(954) 650-2487
1 in this area
12 Total Sales
-
B
Seller Co-Listing Agent in 2012
Bryan Blount
MMLS Assoc.-Inactive Member
Map
Source: MIAMI REALTORS® MLS
MLS Number: A11045576
APN: 50-40-07-14-0070
- 581 SW 169th Way
- 16888 Royal Poinciana Dr
- 16841 Royal Poinciana Dr
- 16859 Crestview Ln
- 1110 Fairfax Ln
- 16805 SW 5th Way
- 1080 Spyglass
- 808 Hampton Ct
- 16796 Royal Poinciana Dr
- 16780 Redwood Way
- 540 SW 167th Terrace
- 1240 Fairfax Ct
- 533 Bedford Ave
- 504 Bedford Ave
- 1174 Laguna Springs Dr
- 1162 Laguna Springs Dr
- 955 Azure Ln
- 421 Bermuda Springs Dr
- 699 Spinnaker
- 453 Lakeview Dr Unit 1
