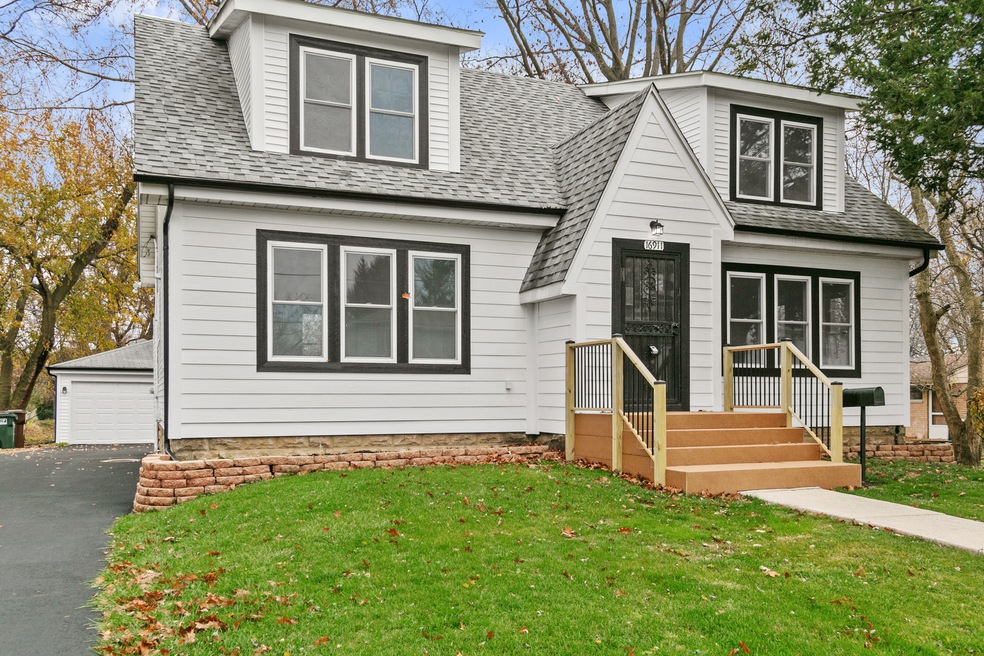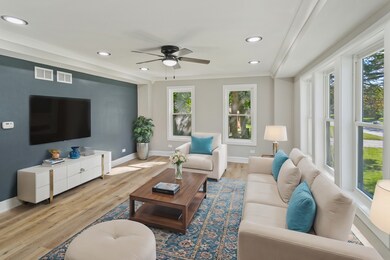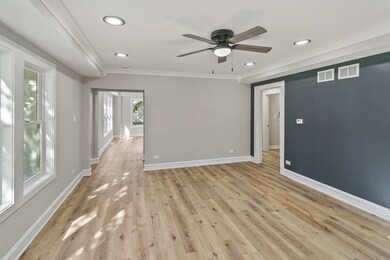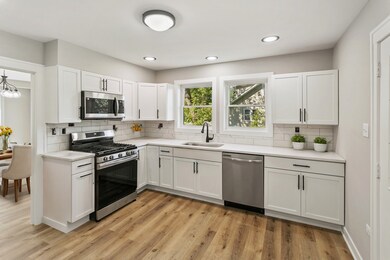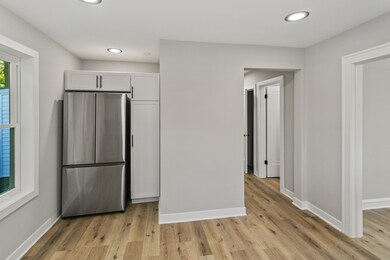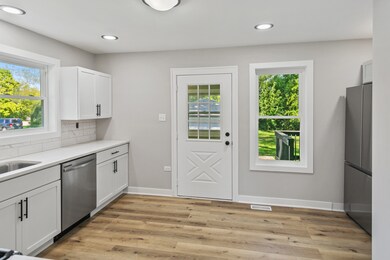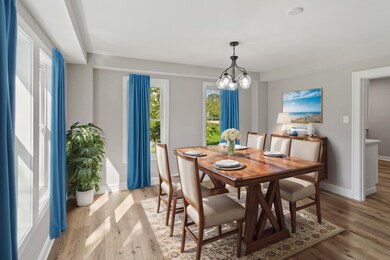
16911 New England Ave Tinley Park, IL 60477
Oak Park Avenue Estates NeighborhoodHighlights
- Cape Cod Architecture
- Mud Room
- Formal Dining Room
- Main Floor Bedroom
- Den
- Stainless Steel Appliances
About This Home
As of March 2025This beautifully updated home is waiting for new owners! The gorgeous new kitchen features quartz countertops, white shaker-style cabinets, and all stainless steel appliances. Every detail has been attended to with brand new flooring throughout, including luxury vinyl plank and fresh carpeting, along with new interior paint, fixtures, and lighting. All windows have been replaced, and the bathrooms have been completely updated with new plumbing and electrical work, including stylish new vanities, sinks, and toilets. The exterior boasts new vinyl plank siding at the front and classic white vinyl siding on the other three sides. The garage has been revitalized with new siding, fascia, soffit, gutters, and downspouts, while the rear deck has received a fresh coat of paint and the driveway has been seal-coated for added durability. The basement is equipped with a new furnace, central air, and water softener, ensuring comfort year-round. Enjoy the serenity of a charming sunroom, perfect for appreciating the beauty of nature that surrounds this home. Conveniently located near the Metra train station, this property offers both tranquility and accessibility. Don't miss your opportunity-view the 3-D tour with floor plan and schedule your private showing today!
Last Agent to Sell the Property
Chase Real Estate LLC License #475174838 Listed on: 01/02/2025
Home Details
Home Type
- Single Family
Est. Annual Taxes
- $1,093
Year Built
- Built in 1930
Parking
- 2 Car Detached Garage
- Driveway
- Parking Included in Price
Home Design
- Cape Cod Architecture
- Asphalt Roof
- Vinyl Siding
- Concrete Perimeter Foundation
Interior Spaces
- 1,750 Sq Ft Home
- 1.5-Story Property
- Mud Room
- Entrance Foyer
- Family Room
- Living Room
- Formal Dining Room
- Den
- Unfinished Basement
- Basement Fills Entire Space Under The House
- Laundry Room
Kitchen
- Range
- Microwave
- Dishwasher
- Stainless Steel Appliances
Bedrooms and Bathrooms
- 3 Bedrooms
- 3 Potential Bedrooms
- Main Floor Bedroom
- Bathroom on Main Level
Schools
- Bert H Fulton Elementary School
- Central Middle School
- Tinley Park High School
Utilities
- Forced Air Heating and Cooling System
- Heating System Uses Natural Gas
Listing and Financial Details
- Senior Tax Exemptions
- Homeowner Tax Exemptions
- Senior Freeze Tax Exemptions
Ownership History
Purchase Details
Home Financials for this Owner
Home Financials are based on the most recent Mortgage that was taken out on this home.Purchase Details
Home Financials for this Owner
Home Financials are based on the most recent Mortgage that was taken out on this home.Purchase Details
Similar Homes in Tinley Park, IL
Home Values in the Area
Average Home Value in this Area
Purchase History
| Date | Type | Sale Price | Title Company |
|---|---|---|---|
| Warranty Deed | $365,500 | None Listed On Document | |
| Warranty Deed | $241,500 | Fidelity National Title | |
| Quit Claim Deed | -- | None Listed On Document |
Mortgage History
| Date | Status | Loan Amount | Loan Type |
|---|---|---|---|
| Open | $292,236 | New Conventional | |
| Previous Owner | $193,040 | Credit Line Revolving |
Property History
| Date | Event | Price | Change | Sq Ft Price |
|---|---|---|---|---|
| 03/11/2025 03/11/25 | Sold | $365,295 | -6.3% | $209 / Sq Ft |
| 02/11/2025 02/11/25 | Pending | -- | -- | -- |
| 01/29/2025 01/29/25 | Price Changed | $389,700 | -1.8% | $223 / Sq Ft |
| 01/23/2025 01/23/25 | For Sale | $396,700 | 0.0% | $227 / Sq Ft |
| 01/17/2025 01/17/25 | Pending | -- | -- | -- |
| 01/14/2025 01/14/25 | For Sale | $396,700 | 0.0% | $227 / Sq Ft |
| 01/07/2025 01/07/25 | Pending | -- | -- | -- |
| 01/02/2025 01/02/25 | For Sale | $396,700 | +64.4% | $227 / Sq Ft |
| 07/26/2024 07/26/24 | Sold | $241,300 | -12.3% | $138 / Sq Ft |
| 05/28/2024 05/28/24 | Pending | -- | -- | -- |
| 05/16/2024 05/16/24 | For Sale | $275,000 | -- | $157 / Sq Ft |
Tax History Compared to Growth
Tax History
| Year | Tax Paid | Tax Assessment Tax Assessment Total Assessment is a certain percentage of the fair market value that is determined by local assessors to be the total taxable value of land and additions on the property. | Land | Improvement |
|---|---|---|---|---|
| 2024 | $1,093 | $24,000 | $6,435 | $17,565 |
| 2023 | $1,412 | $24,000 | $6,435 | $17,565 |
| 2022 | $1,412 | $16,934 | $5,720 | $11,214 |
| 2021 | $1,361 | $16,933 | $5,720 | $11,213 |
| 2020 | $1,258 | $16,933 | $5,720 | $11,213 |
| 2019 | $1,400 | $18,641 | $5,362 | $13,279 |
| 2018 | $1,388 | $18,641 | $5,362 | $13,279 |
| 2017 | $1,372 | $18,641 | $5,362 | $13,279 |
| 2016 | $2,423 | $15,639 | $4,647 | $10,992 |
| 2015 | $2,496 | $15,639 | $4,647 | $10,992 |
| 2014 | $2,417 | $15,639 | $4,647 | $10,992 |
| 2013 | $2,258 | $16,960 | $4,647 | $12,313 |
Agents Affiliated with this Home
-
Neil Gates

Seller's Agent in 2025
Neil Gates
Chase Real Estate LLC
(630) 528-0497
2 in this area
634 Total Sales
-
Tyler Burlison

Buyer's Agent in 2025
Tyler Burlison
eXp Realty
(708) 821-5851
1 in this area
129 Total Sales
-
Kara Moll

Seller's Agent in 2024
Kara Moll
Keller Williams ONEChicago
(708) 825-4387
1 in this area
200 Total Sales
-
Kourtney Kuntz
K
Seller Co-Listing Agent in 2024
Kourtney Kuntz
Keller Williams ONEChicago
1 in this area
80 Total Sales
-
Mike Bodden

Buyer's Agent in 2024
Mike Bodden
Chase Real Estate LLC
(847) 293-8928
2 in this area
390 Total Sales
Map
Source: Midwest Real Estate Data (MRED)
MLS Number: 12263465
APN: 28-30-111-033-0000
- 7124 168th St
- 6619 Parkside Dr
- 17201 68th Ct
- 6606 171st St
- 16949 S Harlem Ave
- 17212 Oak Park Ave Unit 2SW
- 17138 71st Ave Unit 4
- 16750 Harlem Ave
- 6835 Winston Dr Unit 6
- 17227 70th Ave
- 6814 Winston Dr
- 17220 71st Ave Unit 2
- 7131 166th St Unit 101
- 16448 Oak Park Ave
- 17227 71st Ct Unit 11
- 17242 71st Ct Unit 10
- 6600 165th Place
- 17212 Harlem Ave
- 6419 Oak Forest Ave Unit 1N
- 6609 173rd Place
