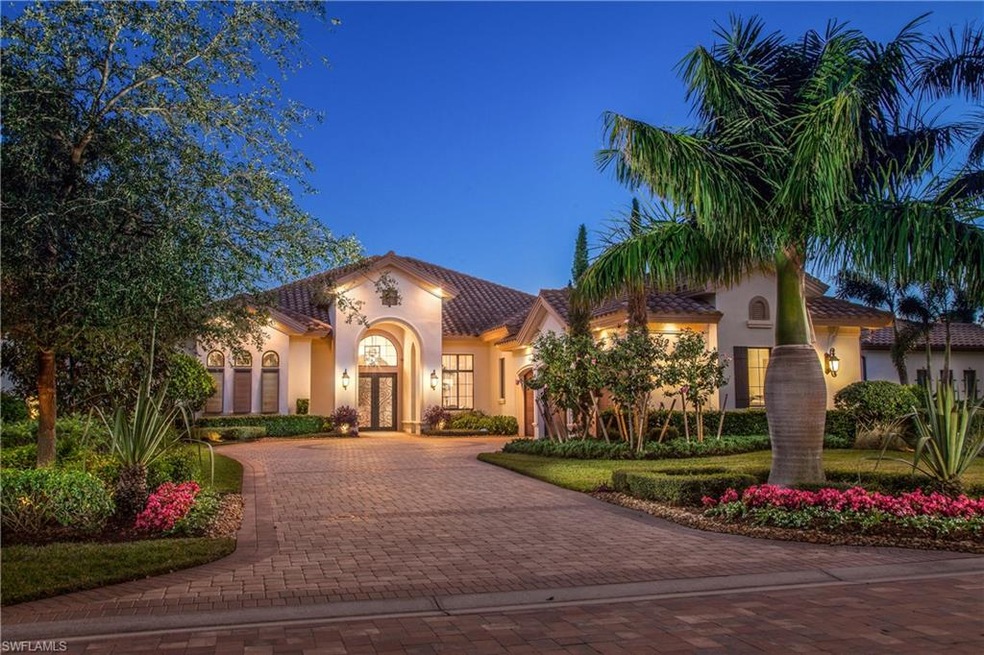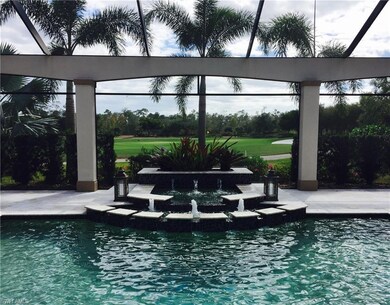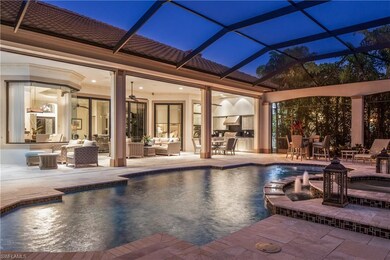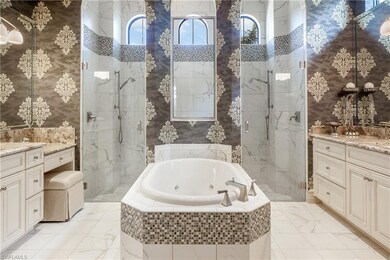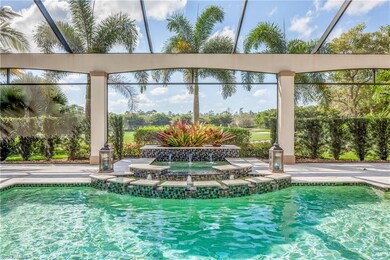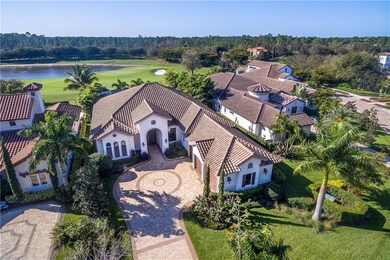
16912 Fairgrove Way Naples, FL 34110
Talis Park NeighborhoodHighlights
- Concierge
- Full Service Day or Wellness Spa
- Fitness Center
- Veterans Memorial Elementary School Rated A
- Golf Course Community
- Screened Pool
About This Home
As of March 2021UNOBSTRUCTED GOLF COURSE AND LAKE VIEWS! Incredible detail is featured throughout this Harbourside built Villa d'Este former model home which was exquisitely decorated in a neutral palette by Vogue Interiors. UNBELIEVABLE OUTDOOR LIVING SPACE , this home continues to show like a model. Quality construction is evident throughout with features such as granite countertops/backsplash in the kitchen, Thermador appliances, hardwood flooring in the study, a dramatic master bath with two walk in closets, crown molding in the tray ceilings, iron front door with impact glass inserts, breakfast nook with mitered glass windows, built in desk area in the back hallway and an expansive outdoor area with a summer kitchen & fireplace. The EXTRAORDINARY VIEW OF THE GOLF COURSE AND LAKE CANNOT BE REPLICATED in this award winning community. Talis Park features an 18 hole Tier 1 rated golf course that is the only Greg Norman/Pete Dye Golf course in the region and one of only two courses in the world designed by the duo. The Vyne House, Fiona's Cafe', Esprit Spa, 24 hr. fitness center, two dog parks, tennis and bocce courts & a sports pub are among the neighborhood's many amenities.
Last Agent to Sell the Property
The Willis Group, LLC License #NAPLES-429501149 Listed on: 02/25/2017
Home Details
Home Type
- Single Family
Est. Annual Taxes
- $20,013
Year Built
- Built in 2013
Lot Details
- 0.3 Acre Lot
- Lot Dimensions: 79
- South Facing Home
- Sprinkler System
HOA Fees
Parking
- 3 Car Attached Garage
- Automatic Garage Door Opener
Property Views
- Lake
- Golf Course
Home Design
- Concrete Block With Brick
- Stucco
- Tile
Interior Spaces
- 3,175 Sq Ft Home
- 1-Story Property
- Custom Mirrors
- Central Vacuum
- Furnished
- Furnished or left unfurnished upon request
- Ceiling Fan
- Sliding Windows
- Casement Windows
- Great Room
- Formal Dining Room
- Home Office
- Screened Porch
Kitchen
- Breakfast Bar
- Built-In Self-Cleaning Oven
- Cooktop<<rangeHoodToken>>
- <<microwave>>
- Ice Maker
- Dishwasher
- Kitchen Island
- Disposal
Flooring
- Wood
- Carpet
- Tile
Bedrooms and Bathrooms
- 3 Bedrooms
- Split Bedroom Floorplan
- Walk-In Closet
- 4 Full Bathrooms
- Dual Sinks
- Bathtub With Separate Shower Stall
Laundry
- Laundry Room
- Dryer
- Washer
- Laundry Tub
Home Security
- Monitored
- High Impact Windows
- High Impact Door
- Fire and Smoke Detector
Pool
- Screened Pool
- Heated In Ground Pool
- Heated Spa
- Saltwater Pool
- Above Ground Spa
- Screened Spa
- Outdoor Shower
- Pool Equipment Stays
Outdoor Features
- Outdoor Fireplace
- Outdoor Gas Grill
Schools
- Veterans Memorial El Elementary School
- North Naples Middle School
- Gulf Coast High School
Utilities
- Central Air
- Heat Pump System
- Underground Utilities
Listing and Financial Details
- Assessor Parcel Number 31629900107
- $1,500 special tax assessment
Community Details
Overview
- $30,000 Membership Fee
- Private Membership Available
Amenities
- Concierge
- Full Service Day or Wellness Spa
- Restaurant
- Clubhouse
- Billiard Room
Recreation
- Golf Course Community
- Tennis Courts
- Bocce Ball Court
- Community Playground
- Fitness Center
- Exercise Course
- Community Pool or Spa Combo
- Putting Green
- Dog Park
- Bike Trail
Security
- 24-Hour Guard
Ownership History
Purchase Details
Home Financials for this Owner
Home Financials are based on the most recent Mortgage that was taken out on this home.Purchase Details
Home Financials for this Owner
Home Financials are based on the most recent Mortgage that was taken out on this home.Purchase Details
Home Financials for this Owner
Home Financials are based on the most recent Mortgage that was taken out on this home.Purchase Details
Similar Homes in Naples, FL
Home Values in the Area
Average Home Value in this Area
Purchase History
| Date | Type | Sale Price | Title Company |
|---|---|---|---|
| Warranty Deed | $2,100,000 | Attorney | |
| Warranty Deed | $1,900,000 | Attorney | |
| Corporate Deed | $1,431,000 | Superior Title Services Of S | |
| Special Warranty Deed | $403,226 | Attorney |
Mortgage History
| Date | Status | Loan Amount | Loan Type |
|---|---|---|---|
| Open | $500,000 | Credit Line Revolving | |
| Open | $1,680,000 | New Conventional | |
| Previous Owner | $750,000 | Adjustable Rate Mortgage/ARM | |
| Previous Owner | $700,000 | Adjustable Rate Mortgage/ARM |
Property History
| Date | Event | Price | Change | Sq Ft Price |
|---|---|---|---|---|
| 03/04/2021 03/04/21 | Sold | $2,100,000 | 0.0% | $661 / Sq Ft |
| 12/01/2020 12/01/20 | Pending | -- | -- | -- |
| 12/01/2020 12/01/20 | For Sale | $2,100,000 | +10.5% | $661 / Sq Ft |
| 02/14/2019 02/14/19 | Sold | $1,900,000 | -4.8% | $598 / Sq Ft |
| 03/30/2018 03/30/18 | Pending | -- | -- | -- |
| 02/08/2018 02/08/18 | Price Changed | $1,995,000 | -9.1% | $628 / Sq Ft |
| 10/20/2017 10/20/17 | Price Changed | $2,195,000 | -1.3% | $691 / Sq Ft |
| 02/25/2017 02/25/17 | For Sale | $2,225,000 | -- | $701 / Sq Ft |
Tax History Compared to Growth
Tax History
| Year | Tax Paid | Tax Assessment Tax Assessment Total Assessment is a certain percentage of the fair market value that is determined by local assessors to be the total taxable value of land and additions on the property. | Land | Improvement |
|---|---|---|---|---|
| 2023 | $26,212 | $2,451,824 | $0 | $0 |
| 2022 | $27,016 | $2,380,412 | $812,307 | $1,568,105 |
| 2021 | $21,133 | $1,683,622 | $0 | $0 |
| 2020 | $19,055 | $1,530,565 | $389,024 | $1,141,541 |
| 2019 | $19,211 | $1,533,818 | $435,000 | $1,098,818 |
| 2018 | $21,720 | $1,735,461 | $0 | $0 |
| 2017 | $20,013 | $1,577,692 | $0 | $0 |
| 2016 | $18,208 | $1,434,265 | $0 | $0 |
| 2015 | $17,247 | $1,338,033 | $0 | $0 |
| 2014 | $15,812 | $1,216,394 | $0 | $0 |
Agents Affiliated with this Home
-
Lee Willis

Seller's Agent in 2021
Lee Willis
The Willis Group, LLC
(239) 989-8474
24 in this area
82 Total Sales
-
Stanley Whitcomb III

Buyer's Agent in 2019
Stanley Whitcomb III
Premiere Plus Realty Company
(239) 564-5252
29 in this area
100 Total Sales
Map
Source: Naples Area Board of REALTORS®
MLS Number: 217015512
APN: 31629900107
- 16881 Fairgrove Way Unit 7-102
- 11081 Corsia Trieste Way Unit 104
- 11091 Corsia Trieste Way Unit 206
- 16980 Fairgrove Way
- 18151 Lagos Way
- 11111 Corsia Trieste Way Unit 101
- 16862 Caminetto Ct
- 16834 Cabreo Dr
- 16716 Enclave Cir
- 16770 Prato Way
- 16728 Enclave Cir
- 16811 Cabreo Dr
- 28600 Pienza Ct
- 15821 Savona Way
- 28500 Altessa Way Unit 101
- 16732 Lucarno Way
