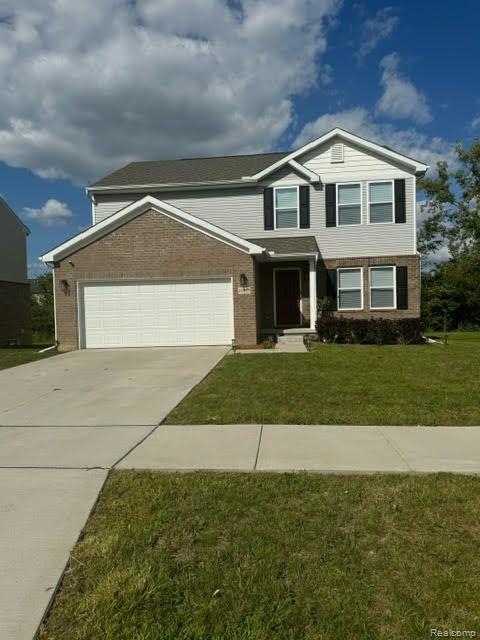16913 Aberdeen Dr Unit 220 Romulus, MI 48174
Estimated payment $2,549/month
Total Views
11,967
5
Beds
3
Baths
2,217
Sq Ft
$165
Price per Sq Ft
Highlights
- Colonial Architecture
- 2 Car Attached Garage
- Forced Air Heating System
- No HOA
- Patio
- Laundry Facilities
About This Home
Welcome home! This spacious, rare 5-bedroom new build is in the perfect location with a layout made for entertaining or just entertaining your family with room to spare. A Beautiful freshly poured back patio is waiting for your enjoyment. The subdivision is a great family-oriented neighborhood with plenty of space to come in and still make it your own. Book your appointment today! BATVAI.
Home Details
Home Type
- Single Family
Est. Annual Taxes
Year Built
- Built in 2021
Lot Details
- 7,405 Sq Ft Lot
- Lot Dimensions are 61.80 x 120.00
Parking
- 2 Car Attached Garage
Home Design
- Colonial Architecture
- Brick Exterior Construction
- Poured Concrete
Interior Spaces
- 2,217 Sq Ft Home
- 2-Story Property
- Unfinished Basement
Kitchen
- Gas Cooktop
- Microwave
- Dishwasher
Bedrooms and Bathrooms
- 5 Bedrooms
- 3 Full Bathrooms
Utilities
- Forced Air Heating System
- Back Up Electric Heat Pump System
- Sewer in Street
Additional Features
- Patio
- Ground Level
Listing and Financial Details
- Assessor Parcel Number 80144030220000
Community Details
Overview
- No Home Owners Association
- Wayne County Condo Sub Plan No 760 Subdivision
Amenities
- Laundry Facilities
Map
Create a Home Valuation Report for This Property
The Home Valuation Report is an in-depth analysis detailing your home's value as well as a comparison with similar homes in the area
Home Values in the Area
Average Home Value in this Area
Tax History
| Year | Tax Paid | Tax Assessment Tax Assessment Total Assessment is a certain percentage of the fair market value that is determined by local assessors to be the total taxable value of land and additions on the property. | Land | Improvement |
|---|---|---|---|---|
| 2025 | $6,246 | $158,700 | $0 | $0 |
| 2024 | $6,246 | $152,200 | $0 | $0 |
| 2023 | $5,977 | $141,100 | $0 | $0 |
| 2022 | $7,113 | $132,500 | $0 | $0 |
| 2021 | $2,855 | $68,500 | $0 | $0 |
| 2020 | $456 | $21,000 | $0 | $0 |
| 2019 | $448 | $23,800 | $0 | $0 |
| 2018 | $340 | $16,500 | $0 | $0 |
| 2017 | $148 | $16,500 | $0 | $0 |
| 2016 | $407 | $15,000 | $0 | $0 |
| 2015 | $550 | $5,500 | $0 | $0 |
| 2013 | $430 | $4,300 | $0 | $0 |
| 2012 | $213 | $4,700 | $4,700 | $0 |
Source: Public Records
Property History
| Date | Event | Price | Change | Sq Ft Price |
|---|---|---|---|---|
| 12/01/2024 12/01/24 | Pending | -- | -- | -- |
| 09/03/2024 09/03/24 | For Sale | $365,500 | +37.7% | $165 / Sq Ft |
| 04/29/2021 04/29/21 | Sold | $265,490 | +4.7% | $120 / Sq Ft |
| 11/17/2020 11/17/20 | Pending | -- | -- | -- |
| 11/06/2020 11/06/20 | For Sale | $253,490 | 0.0% | $114 / Sq Ft |
| 09/30/2020 09/30/20 | Pending | -- | -- | -- |
| 09/24/2020 09/24/20 | For Sale | $253,490 | -- | $114 / Sq Ft |
Source: Realcomp
Purchase History
| Date | Type | Sale Price | Title Company |
|---|---|---|---|
| Warranty Deed | $325,000 | None Listed On Document | |
| Interfamily Deed Transfer | -- | First American Title Ins Co | |
| Warranty Deed | $265,490 | First American Title | |
| Warranty Deed | -- | First American Title | |
| Warranty Deed | $165,000 | First American Title Ins Co | |
| Warranty Deed | $149,500 | None Available | |
| Warranty Deed | $69,000 | Metropolitan Title Company |
Source: Public Records
Mortgage History
| Date | Status | Loan Amount | Loan Type |
|---|---|---|---|
| Previous Owner | $319,113 | FHA | |
| Previous Owner | $9,007 | FHA | |
| Previous Owner | $235,653 | FHA |
Source: Public Records
Source: Realcomp
MLS Number: 20240065071
APN: 80-144-03-0220-000
Nearby Homes
- 16277 Harrison
- 16265 Harrison
- 000 Central St
- 16784 Heather Blvd
- 29054 Burning Tree Ln
- 15925 Harrison
- 15846 Harrison
- 16110 Farnum St
- 15816 Woodmont St
- 15702 Springhill St
- 28625 Zellmer St
- 15701 Middlebelt Rd
- 16068 Middlebelt Rd
- 28670 Zellmer St
- 15900 Sandburg St
- 16546 Jessica Ln Unit 49
- 15629 Sandburg St
- 16534 Mary Grace Ln Unit 24
- 15029 Harrison
- 15815 Wellington St

