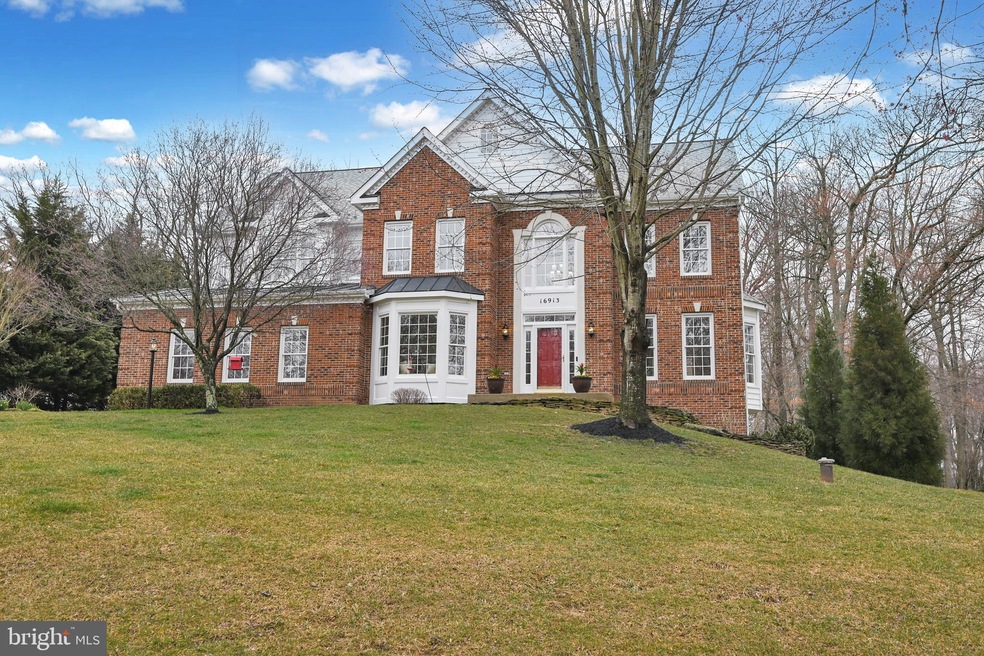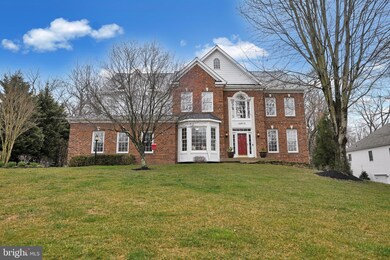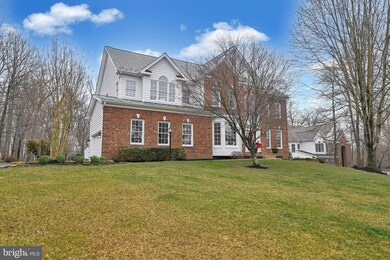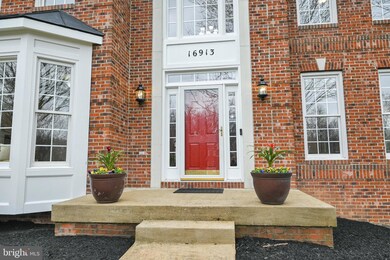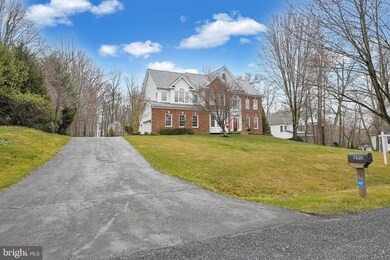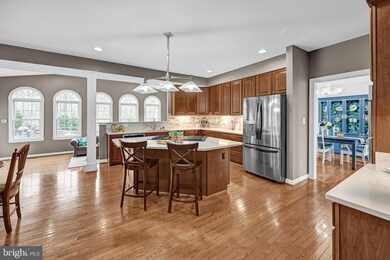
16913 Old Sawmill Rd Woodbine, MD 21797
Woodbine NeighborhoodEstimated Value: $1,217,000 - $1,296,672
Highlights
- Home Theater
- Heated Pool and Spa
- Dual Staircase
- Lisbon Elementary School Rated A
- Gourmet Kitchen
- Colonial Architecture
About This Home
As of May 2023AGENTS - This house has only been on the market since March 16th. Bright has the incorrect date listed. This sprawling, 5 bedroom, 4-1/2 bath brick-front Colonial is located in Westwoods at Cherry Grove, Western Howard County. With over 4000 +/- sq ft on the first two levels, this is an entertainer’s dream home. Situated on 1.12 +/- acres, there is plenty of outdoor space and a beautiful pool to enjoy. The 2-car garage is a few feet deeper than most for those larger vehicles. Inside, you will find a grand 2-story foyer, a gourmet kitchen with beautiful quartz countertops, a tile backsplash, recessed lighting, under cabinet lighting and stainless-steel appliances, including a new wall oven and microwave. The sunroom is a perfect place to relax and soak in the natural light. In the colder winter months, get cozy in front of the propane fireplace in the family room. Hardwood floors are throughout the entire first floor. A first-floor office provides convenience for working from home. Both the office and living room have bow windows to enjoy the outside view. Two staircases access the upper level, which features newly installed carpet. The owner’s suite feels luxurious with a private bath, sitting room, tray ceiling and two walk-in closets. Three additional bedrooms finish off this level; one bedroom with an ensuite bath and the other two bedrooms share a Jack and Jill bathroom. This is perfect for a large family or entertaining guests. The lower level has a wet bar with a spacious entertainment area, a media room/fitness area, an extra bedroom, and a full bath in addition to another large room brimming with possibility: perhaps a playroom, an additional family room, or a craft room. This entire level could easily be a dedicated in-law suite, but the potential is endless to make it your own. The real star of this home is the private backyard: a large deck leads out into your own private oasis, where extensive landscaping surrounds a built-in saltwater pool with 2 waterfalls and a heated spa. A wrought iron fence surrounds the pool area and trees provide additional privacy. Updates include a new roof, water heater and refrigerator 2022, basement furnace 2020, wall oven and microwave 2023 and a well pump 2019. This home is hardwired for a generator. Located in a quiet neighborhood with convenient access to Rt. 70, Rt. 144 and Rt. 97, this home truly has it all. Contact me for more information or to set up a showing and start dreaming about making this beautiful property your home today.
Last Agent to Sell the Property
Berkshire Hathaway HomeServices Homesale Realty License #672524 Listed on: 03/16/2023

Home Details
Home Type
- Single Family
Est. Annual Taxes
- $11,210
Year Built
- Built in 2003
Lot Details
- 1.12 Acre Lot
- Cul-De-Sac
- Wrought Iron Fence
- Landscaped
- Backs to Trees or Woods
- Property is in excellent condition
- Property is zoned RCDEO
HOA Fees
- $63 Monthly HOA Fees
Parking
- 2 Car Attached Garage
- Side Facing Garage
- Driveway
Home Design
- Colonial Architecture
- Architectural Shingle Roof
- Metal Roof
- Vinyl Siding
- Brick Front
- Active Radon Mitigation
Interior Spaces
- Property has 3 Levels
- Dual Staircase
- Chair Railings
- Crown Molding
- Tray Ceiling
- Ceiling height of 9 feet or more
- Ceiling Fan
- Recessed Lighting
- Gas Fireplace
- Palladian Windows
- Bay Window
- Family Room Off Kitchen
- Living Room
- Formal Dining Room
- Home Theater
- Den
- Recreation Room
- Sun or Florida Room
Kitchen
- Gourmet Kitchen
- Breakfast Area or Nook
- Built-In Oven
- Gas Oven or Range
- Six Burner Stove
- Ice Maker
- Dishwasher
- Stainless Steel Appliances
- Kitchen Island
- Upgraded Countertops
- Disposal
Flooring
- Wood
- Carpet
- Ceramic Tile
- Luxury Vinyl Plank Tile
Bedrooms and Bathrooms
- En-Suite Primary Bedroom
- En-Suite Bathroom
- Walk-In Closet
- Soaking Tub
Laundry
- Laundry on main level
- Electric Dryer
- Washer
Finished Basement
- Heated Basement
- Walk-Up Access
- Rear Basement Entry
Pool
- Heated Pool and Spa
- Heated In Ground Pool
- Gunite Pool
- Saltwater Pool
- Fence Around Pool
Outdoor Features
- Shed
- Rain Gutters
Utilities
- Forced Air Heating and Cooling System
- Heating System Powered By Owned Propane
- Well
- Propane Water Heater
- Septic Tank
Community Details
- Westwoods Of Cherry Grove Subdivision
Listing and Financial Details
- Tax Lot 17
- Assessor Parcel Number 1404365682
Ownership History
Purchase Details
Home Financials for this Owner
Home Financials are based on the most recent Mortgage that was taken out on this home.Purchase Details
Purchase Details
Similar Homes in Woodbine, MD
Home Values in the Area
Average Home Value in this Area
Purchase History
| Date | Buyer | Sale Price | Title Company |
|---|---|---|---|
| Lake Justin Michael | $1,205,000 | None Listed On Document | |
| Barlow Thiomas R | -- | None Available | |
| Barlow Thomas R | $581,055 | -- |
Mortgage History
| Date | Status | Borrower | Loan Amount |
|---|---|---|---|
| Open | Lake Justin Michael | $958,000 | |
| Closed | Lake Justin Michael | $961,600 | |
| Previous Owner | Barlow Thomas R | $100,000 | |
| Previous Owner | Barlow Thomas R | $406,900 | |
| Previous Owner | Barlow Thomas R | $75,000 | |
| Previous Owner | Barlow Thomas R | $499,000 | |
| Previous Owner | Barlow Thomas R | $15,000 | |
| Closed | Barlow Thomas R | -- |
Property History
| Date | Event | Price | Change | Sq Ft Price |
|---|---|---|---|---|
| 05/11/2023 05/11/23 | Sold | $1,205,000 | +0.8% | $238 / Sq Ft |
| 03/20/2023 03/20/23 | Pending | -- | -- | -- |
| 03/16/2023 03/16/23 | For Sale | $1,195,000 | -- | $236 / Sq Ft |
Tax History Compared to Growth
Tax History
| Year | Tax Paid | Tax Assessment Tax Assessment Total Assessment is a certain percentage of the fair market value that is determined by local assessors to be the total taxable value of land and additions on the property. | Land | Improvement |
|---|---|---|---|---|
| 2024 | $13,243 | $970,167 | $0 | $0 |
| 2023 | $11,790 | $879,733 | $0 | $0 |
| 2022 | $11,170 | $789,300 | $182,200 | $607,100 |
| 2021 | $10,684 | $771,400 | $0 | $0 |
| 2020 | $10,684 | $753,500 | $0 | $0 |
| 2019 | $10,441 | $735,600 | $251,200 | $484,400 |
| 2018 | $9,547 | $705,633 | $0 | $0 |
| 2017 | $9,123 | $735,600 | $0 | $0 |
| 2016 | -- | $645,700 | $0 | $0 |
| 2015 | -- | $635,533 | $0 | $0 |
| 2014 | -- | $625,367 | $0 | $0 |
Agents Affiliated with this Home
-
Lucy Renehan

Seller's Agent in 2023
Lucy Renehan
Berkshire Hathaway HomeServices Homesale Realty
(410) 746-4271
8 in this area
32 Total Sales
-
Jennifer Lewis

Buyer's Agent in 2023
Jennifer Lewis
Monument Sotheby's International Realty
(443) 622-8660
4 in this area
99 Total Sales
Map
Source: Bright MLS
MLS Number: MDHW2025566
APN: 04-365682
- 16900 Old Sawmill Rd
- 3185 Florence Rd
- 16449 Ed Warfield Rd
- 0 Duvall Rd Unit MDHW2049414
- 16013 Pheasant Ridge Ct
- 2686 Jennings Chapel Rd
- 3109 Spring House Ct
- 15948 Union Chapel Rd
- 15305 Sweetbay St
- 1737 Cattail Woods Ln
- 7210 Annapolis Rock Rd
- 1280 Saint Michaels Rd
- 15620 Linden Grove Ln
- 1760 Florence Rd
- 15257 Bucks Run Dr
- 7251 Annapolis Rock Rd
- 15309 Leondina Dr
- 17025 Hardy Rd
- 3703 Cattail Greens Ct
- 15276 Callaway Ct
- 16913 Old Sawmill Rd
- 16917 Old Sawmill Rd
- 16909 Old Sawmill Rd
- 16455 Jennings Chapel Rd
- 16405 Jennings Chapel Rd
- 16409 Jennings Chapel Rd
- 16905 Old Sawmill Rd
- 16921 Old Sawmill Rd
- 16901 Old Sawmill Rd
- 16924 Old Sawmill Rd
- 16925 Old Sawmill Rd
- 16908 Old Sawmill Rd
- 16912 Old Sawmill Rd
- 16928 Old Sawmill Rd
- 16932 Old Sawmill Rd
- 16904 Old Sawmill Rd
- 16936 Old Sawmill Rd
- 16948 Old Sawmill Rd
- 16952 Old Sawmill Rd
- 16940 Old Sawmill Rd
